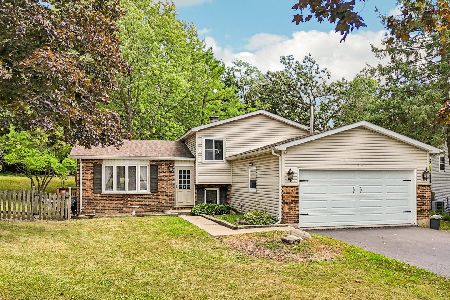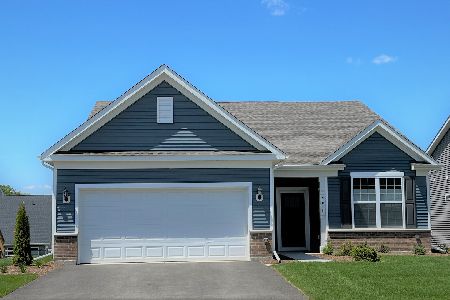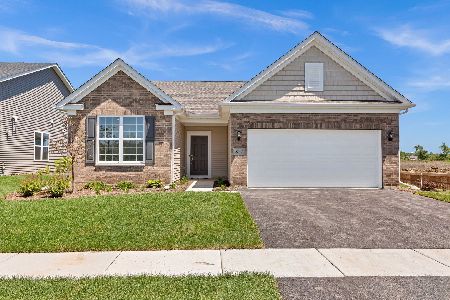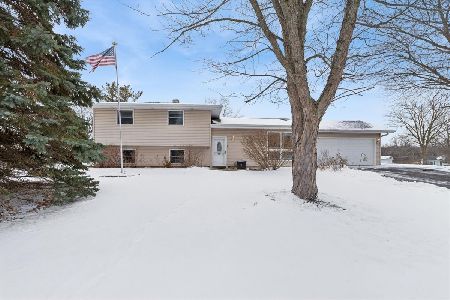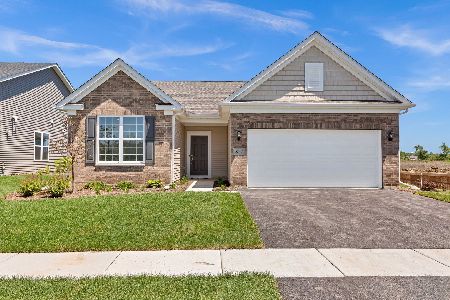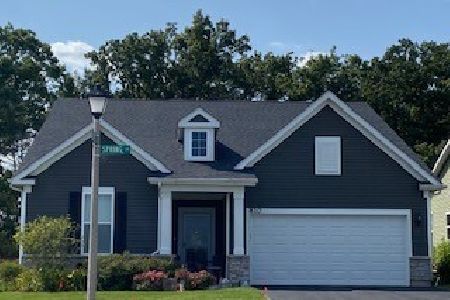540 Sandpiper Drive, Lindenhurst, Illinois 60046
$433,000
|
Sold
|
|
| Status: | Closed |
| Sqft: | 3,064 |
| Cost/Sqft: | $139 |
| Beds: | 4 |
| Baths: | 3 |
| Year Built: | 1999 |
| Property Taxes: | $12,529 |
| Days On Market: | 635 |
| Lot Size: | 0,32 |
Description
** Highest and Best offers requested by Wed, 5/15/24, at 7 pm. ** LOOK NO FURTHER! Rare opportunity in sought after Millburn and Grayslake school districts! This imposing 4 Bedroom, 2 1/2 Bath home with Main Floor Office, 2-Car Garage and Finished Basement is on a raised 1/3 acre lot on a quiet street in the friendly Country Place neighborhood. With over 4,000 sq. feet of finished living space, this beautiful home with oversized spaces will check everything off your list! The professional landscaping and grand two story Foyer welcome you as you enter the Living Room and Formal Dining Room. Further down, you'll find the convenient Main Floor Office with built-in desk, also great for a 5th Bedroom or Kids' Play Area. Perfectly suited for the avid entertainer, the impressive Kitchen has 42 inch cabinets, stainless steel appliances, large center island, pantry closet and Eating Area. Enjoy loads of natural light in the Sunroom overlooking the brick paver Patio with custom wall and firepit. The open layout leads you into the spacious extended Family Room with plenty of windows to enjoy views of the expansive backyard. Mud Room and Laundry Room off the 2-Car Garage with plenty of coat and shoe storage. Retreat upstairs to the stately Master Suite with luxurious walk-in closet with custom wood closet system and large Full Bath with double vanity, soaker tub and separate shower. Another Full Bathroom and 3 Bedrooms upstairs with ample closet space. Fully Finished Basement has a spacious Rec Room with ample space for games and lots of Storage. Newer Roof, Siding, Windows and so much more! Enjoy life at this gorgeous home, just moments from forest preserves, parks, shopping, transportation. Taxes recently reduced. Sought after Millburn Elementary/Middle and Grayslake North High School.
Property Specifics
| Single Family | |
| — | |
| — | |
| 1999 | |
| — | |
| BENTLEY | |
| No | |
| 0.32 |
| Lake | |
| Country Place | |
| 290 / Annual | |
| — | |
| — | |
| — | |
| 12045903 | |
| 06013050810000 |
Nearby Schools
| NAME: | DISTRICT: | DISTANCE: | |
|---|---|---|---|
|
Grade School
Millburn C C School |
24 | — | |
|
Middle School
Millburn C C School |
24 | Not in DB | |
|
High School
Grayslake North High School |
127 | Not in DB | |
Property History
| DATE: | EVENT: | PRICE: | SOURCE: |
|---|---|---|---|
| 29 Mar, 2013 | Sold | $208,000 | MRED MLS |
| 25 Feb, 2013 | Under contract | $214,900 | MRED MLS |
| — | Last price change | $229,900 | MRED MLS |
| 3 Dec, 2012 | Listed for sale | $239,900 | MRED MLS |
| 21 Feb, 2018 | Sold | $279,000 | MRED MLS |
| 7 Jan, 2018 | Under contract | $284,900 | MRED MLS |
| 17 Nov, 2017 | Listed for sale | $284,900 | MRED MLS |
| 18 Jun, 2024 | Sold | $433,000 | MRED MLS |
| 15 May, 2024 | Under contract | $424,500 | MRED MLS |
| 8 May, 2024 | Listed for sale | $424,500 | MRED MLS |
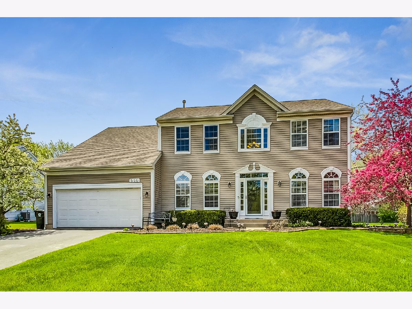
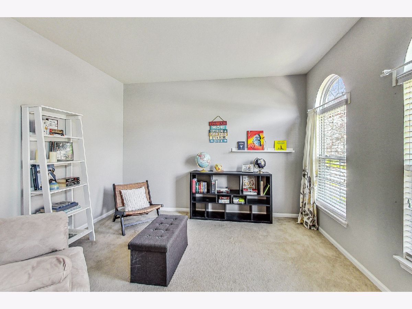
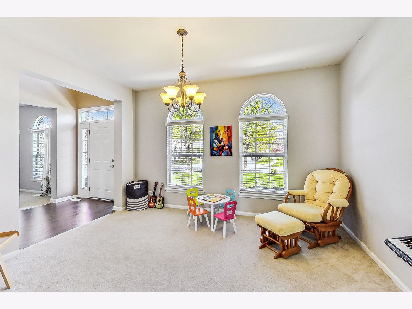
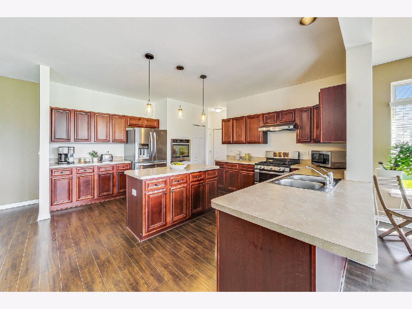

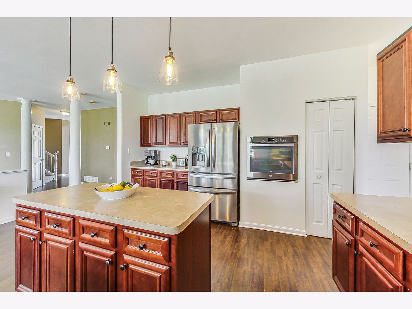
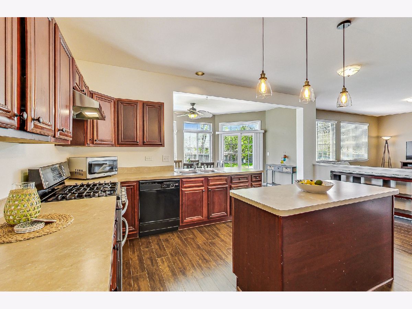
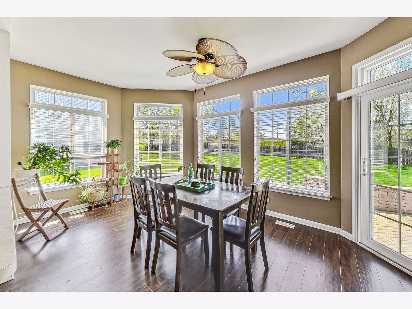
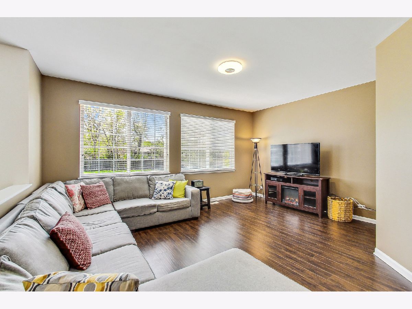
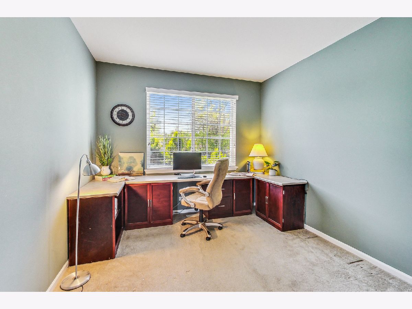
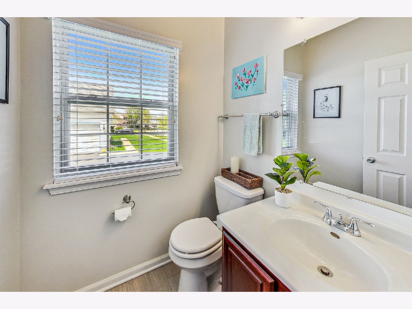
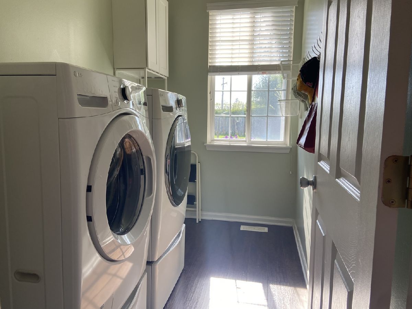

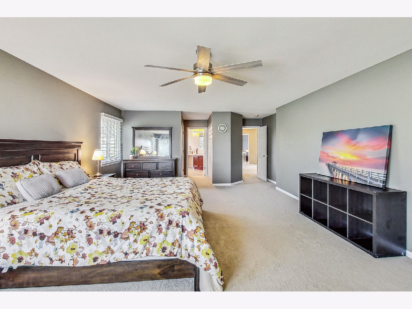
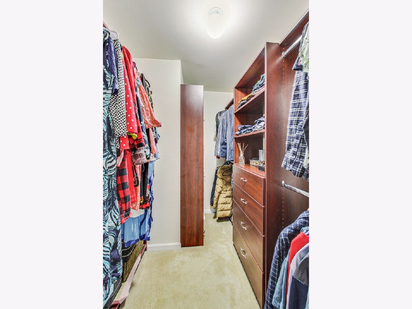
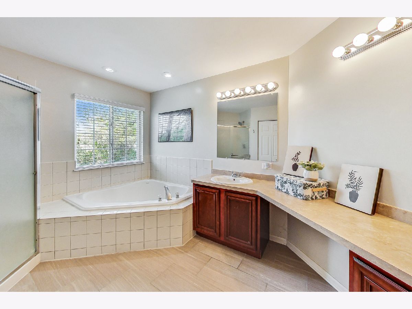
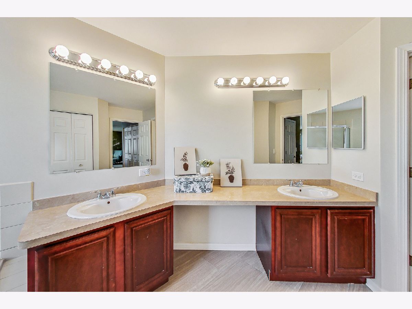
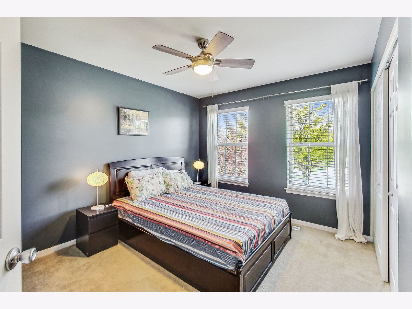
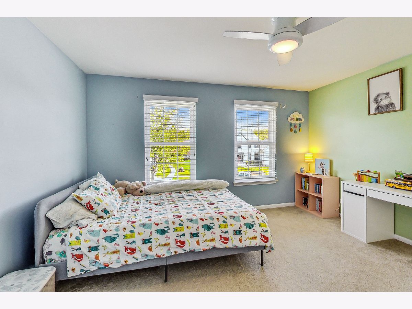
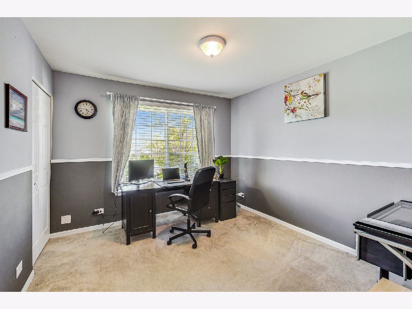
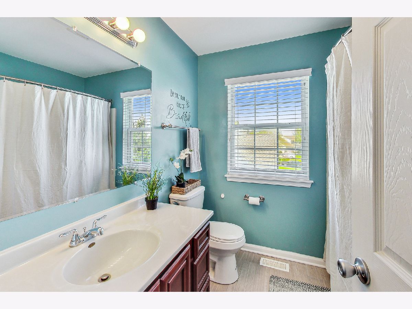
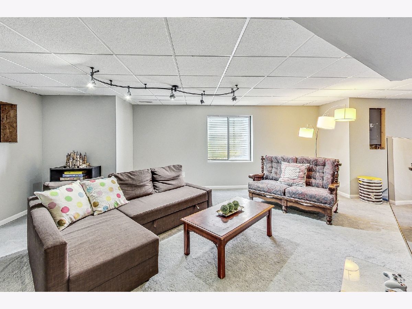
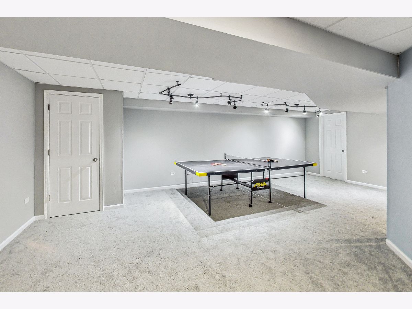
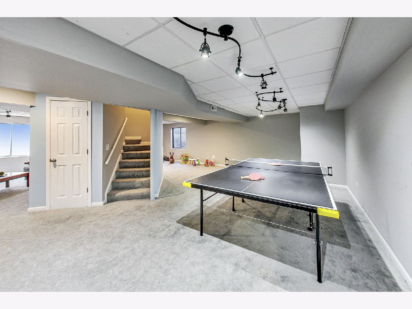
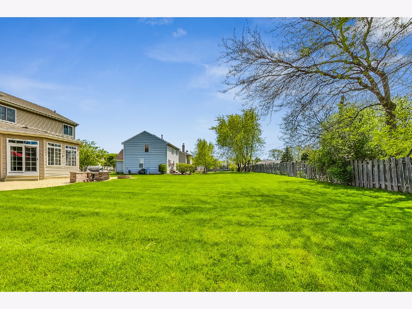
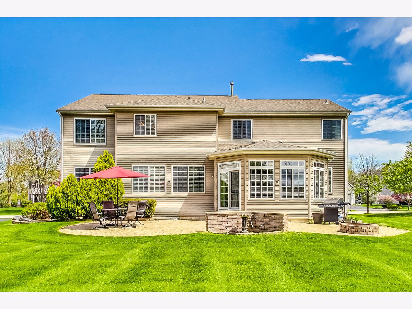
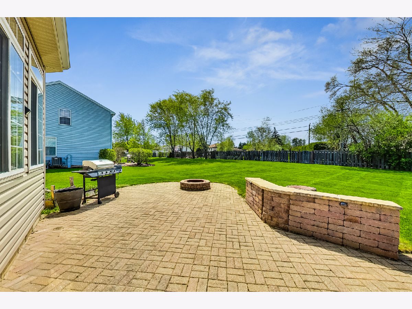
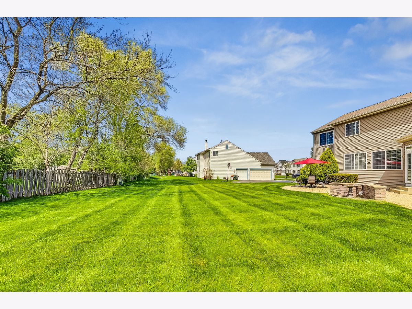
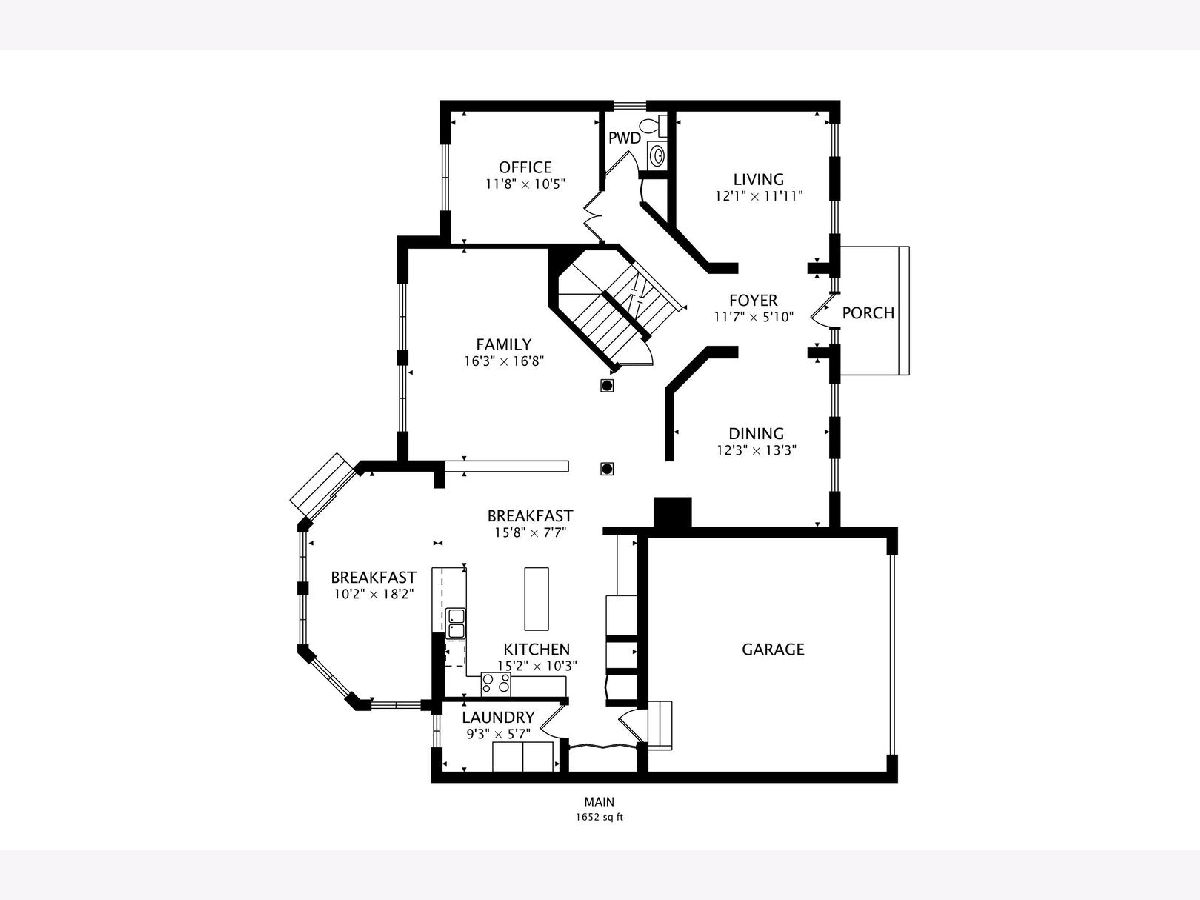
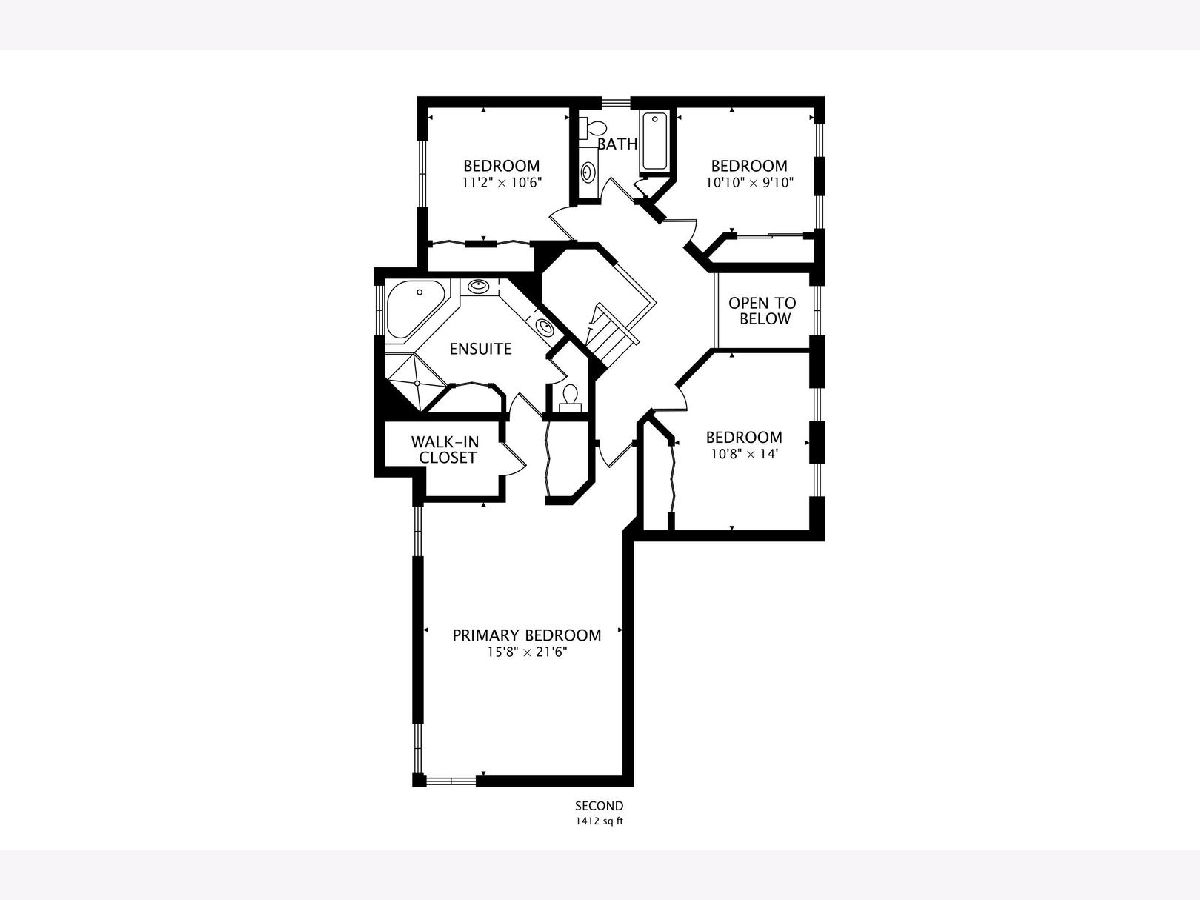
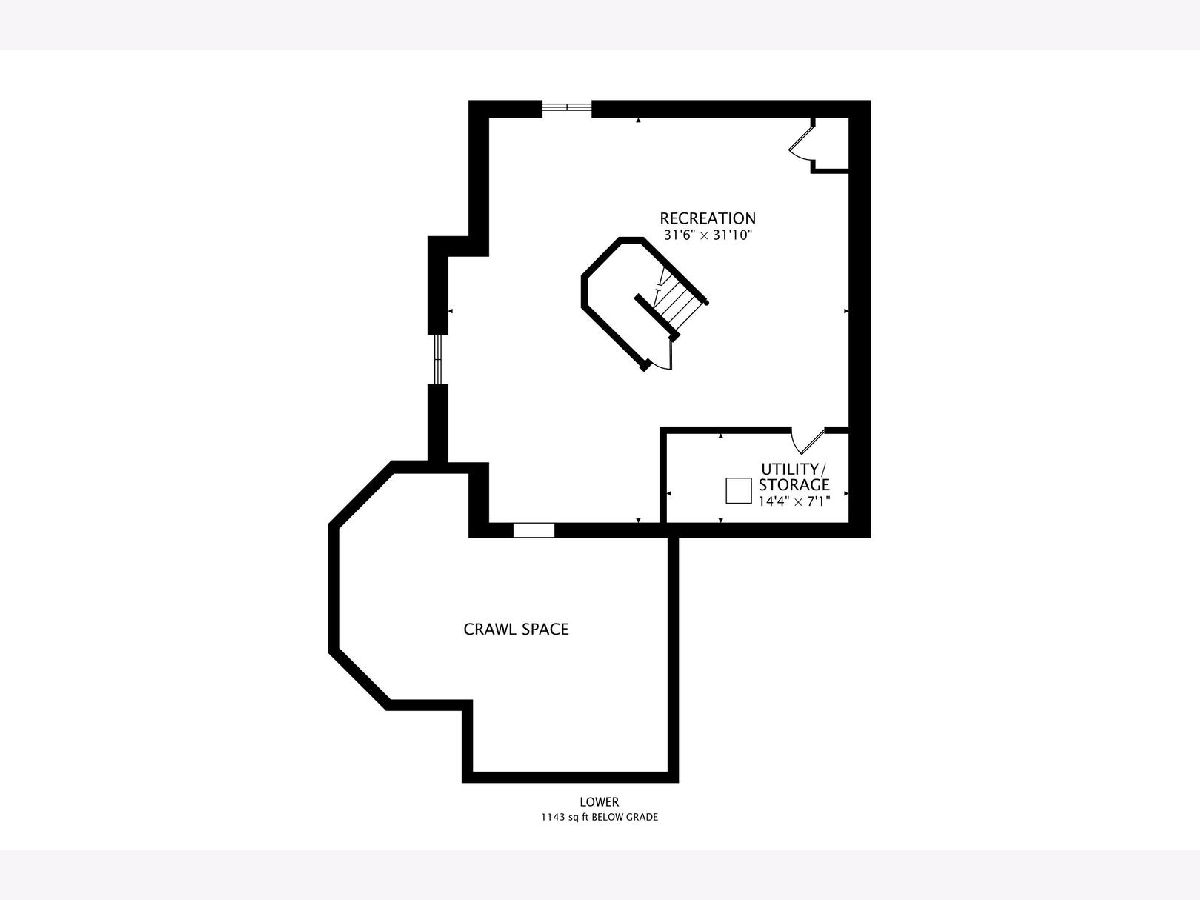
Room Specifics
Total Bedrooms: 4
Bedrooms Above Ground: 4
Bedrooms Below Ground: 0
Dimensions: —
Floor Type: —
Dimensions: —
Floor Type: —
Dimensions: —
Floor Type: —
Full Bathrooms: 3
Bathroom Amenities: Separate Shower,Double Sink,Soaking Tub
Bathroom in Basement: 0
Rooms: —
Basement Description: Finished,Crawl
Other Specifics
| 2 | |
| — | |
| Asphalt | |
| — | |
| — | |
| 90X142 | |
| — | |
| — | |
| — | |
| — | |
| Not in DB | |
| — | |
| — | |
| — | |
| — |
Tax History
| Year | Property Taxes |
|---|---|
| 2013 | $11,726 |
| 2018 | $12,807 |
| 2024 | $12,529 |
Contact Agent
Nearby Similar Homes
Nearby Sold Comparables
Contact Agent
Listing Provided By
@properties Christie's International Real Estate

