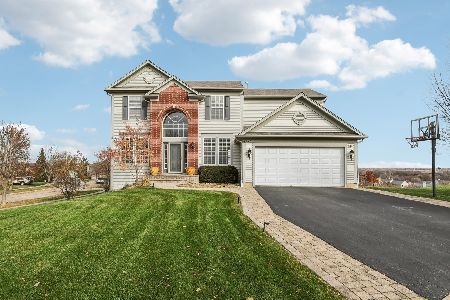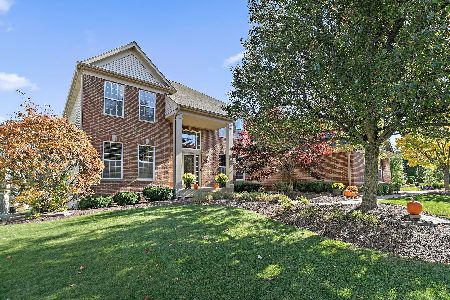540 Stevens Court, Sleepy Hollow, Illinois 60118
$430,000
|
Sold
|
|
| Status: | Closed |
| Sqft: | 2,334 |
| Cost/Sqft: | $192 |
| Beds: | 4 |
| Baths: | 3 |
| Year Built: | 1967 |
| Property Taxes: | $7,950 |
| Days On Market: | 400 |
| Lot Size: | 0,29 |
Description
Welcome to this spacious home nestled on a peaceful cul-de-sac in the charming village of Sleepy Hollow. Follow the tree-lined, winding roads to this spacious 4-bedroom, plus office, 3-bath home offering 2,334 sq ft of tranquil living space, plus an additional 900 sq ft in the finished basement, also featuring 9 ft. ceiling. The beautiful foyer showcasing slate floors welcomes you into a spacious living room, which flows into a formal dining room perfect for entertaining guests. First floor includes a charming family room with a wood-burning fireplace, wood-beamed ceiling, built-in bookcases and views of nature. Kitchen includes eat-in area with custom oak-beam floors. On the first floor, you can also enjoy a home office and laundry room, for your convenience. Upstairs offers 4 spacious bedrooms w hardwood floors and 2 full baths. Finished basement adds an additional 900 sq ft of living space with 9 ft ceilings and features ample storage with custom-built storage cabinets and a personal workshop setup for all your DIY projects. Enjoy easy access to I-90, as well as nearby shopping and dining on Randall Road. A perfect blend of comfort and convenience awaits you in this lovely home! Schedule your private showing today and experience the delightful lifestyle that awaits you in Sleepy Hollow!
Property Specifics
| Single Family | |
| — | |
| — | |
| 1967 | |
| — | |
| — | |
| No | |
| 0.29 |
| Kane | |
| Sleepy Hollow Manor | |
| — / Not Applicable | |
| — | |
| — | |
| — | |
| 12200470 | |
| 0329126026 |
Nearby Schools
| NAME: | DISTRICT: | DISTANCE: | |
|---|---|---|---|
|
Grade School
Sleepy Hollow Elementary School |
300 | — | |
|
Middle School
Dundee Middle School |
300 | Not in DB | |
|
High School
Dundee-crown High School |
300 | Not in DB | |
Property History
| DATE: | EVENT: | PRICE: | SOURCE: |
|---|---|---|---|
| 14 Mar, 2025 | Sold | $430,000 | MRED MLS |
| 4 Feb, 2025 | Under contract | $449,000 | MRED MLS |
| 15 Nov, 2024 | Listed for sale | $449,000 | MRED MLS |















Room Specifics
Total Bedrooms: 4
Bedrooms Above Ground: 4
Bedrooms Below Ground: 0
Dimensions: —
Floor Type: —
Dimensions: —
Floor Type: —
Dimensions: —
Floor Type: —
Full Bathrooms: 3
Bathroom Amenities: Double Sink
Bathroom in Basement: 0
Rooms: —
Basement Description: Finished
Other Specifics
| 2 | |
| — | |
| Asphalt | |
| — | |
| — | |
| 12700 | |
| — | |
| — | |
| — | |
| — | |
| Not in DB | |
| — | |
| — | |
| — | |
| — |
Tax History
| Year | Property Taxes |
|---|---|
| 2025 | $7,950 |
Contact Agent
Nearby Similar Homes
Nearby Sold Comparables
Contact Agent
Listing Provided By
Compass











