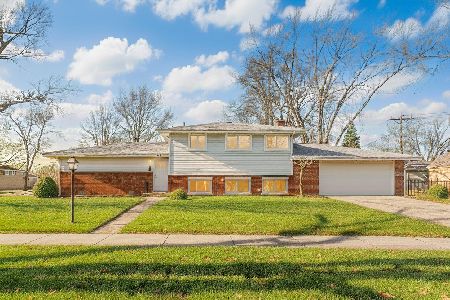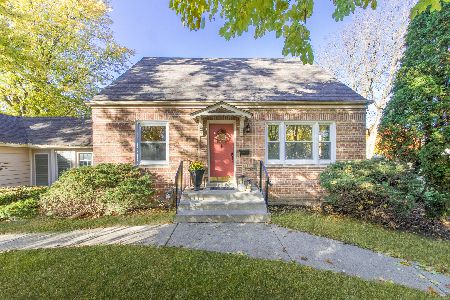540 Westgate Road, Des Plaines, Illinois 60016
$330,000
|
Sold
|
|
| Status: | Closed |
| Sqft: | 1,251 |
| Cost/Sqft: | $276 |
| Beds: | 3 |
| Baths: | 2 |
| Year Built: | 1965 |
| Property Taxes: | $7,137 |
| Days On Market: | 2800 |
| Lot Size: | 0,00 |
Description
Featuring picture perfect & modernized split-level home in a desirable pocket of Des Plaines. Located on a quiet block, this remarkable home features open floor plan connecting sunny living & dining rooms with fully outfitted versatile kitchen that flows seemingly into a sitting area. Excellent attn to detail in elegant flooring, crown base moldings, mill-work, new appliances & quartz counter-tops . Home's new mechanicals include HAVC, water tank, sump pump & drain tile system in lower level family room and laundry. 2017 roof, gutters, downspouts, siding & concrete work. Enjoy the fully finished lower level with a rec. room & a fire place. Walk out onto professionally landscaped greenery and spacious patio that provides serene environment and fun for the entire family. Super convenient location close to Metra, shopping, schools and parks.
Property Specifics
| Single Family | |
| — | |
| Bi-Level | |
| 1965 | |
| Partial | |
| — | |
| No | |
| — |
| Cook | |
| — | |
| 0 / Not Applicable | |
| None | |
| Lake Michigan,Public | |
| Public Sewer | |
| 09953404 | |
| 09183060110000 |
Nearby Schools
| NAME: | DISTRICT: | DISTANCE: | |
|---|---|---|---|
|
Grade School
Terrace Elementary School |
62 | — | |
|
Middle School
Algonquin Middle School |
62 | Not in DB | |
|
High School
Maine West High School |
207 | Not in DB | |
Property History
| DATE: | EVENT: | PRICE: | SOURCE: |
|---|---|---|---|
| 16 May, 2014 | Sold | $242,000 | MRED MLS |
| 17 Apr, 2014 | Under contract | $219,900 | MRED MLS |
| 27 Mar, 2014 | Listed for sale | $219,900 | MRED MLS |
| 12 Jul, 2018 | Sold | $330,000 | MRED MLS |
| 26 May, 2018 | Under contract | $344,900 | MRED MLS |
| 17 May, 2018 | Listed for sale | $344,900 | MRED MLS |
Room Specifics
Total Bedrooms: 3
Bedrooms Above Ground: 3
Bedrooms Below Ground: 0
Dimensions: —
Floor Type: Hardwood
Dimensions: —
Floor Type: Hardwood
Full Bathrooms: 2
Bathroom Amenities: —
Bathroom in Basement: 1
Rooms: No additional rooms
Basement Description: Partially Finished
Other Specifics
| 1 | |
| Concrete Perimeter | |
| Concrete | |
| Patio | |
| Fenced Yard | |
| 55X125 | |
| — | |
| None | |
| Hardwood Floors | |
| Range, Microwave, Dishwasher, Refrigerator, Washer, Dryer, Disposal, Stainless Steel Appliance(s), Wine Refrigerator | |
| Not in DB | |
| — | |
| — | |
| — | |
| Gas Log, Gas Starter |
Tax History
| Year | Property Taxes |
|---|---|
| 2014 | $6,147 |
| 2018 | $7,137 |
Contact Agent
Nearby Similar Homes
Nearby Sold Comparables
Contact Agent
Listing Provided By
Great Lakes Realty Central Inc









