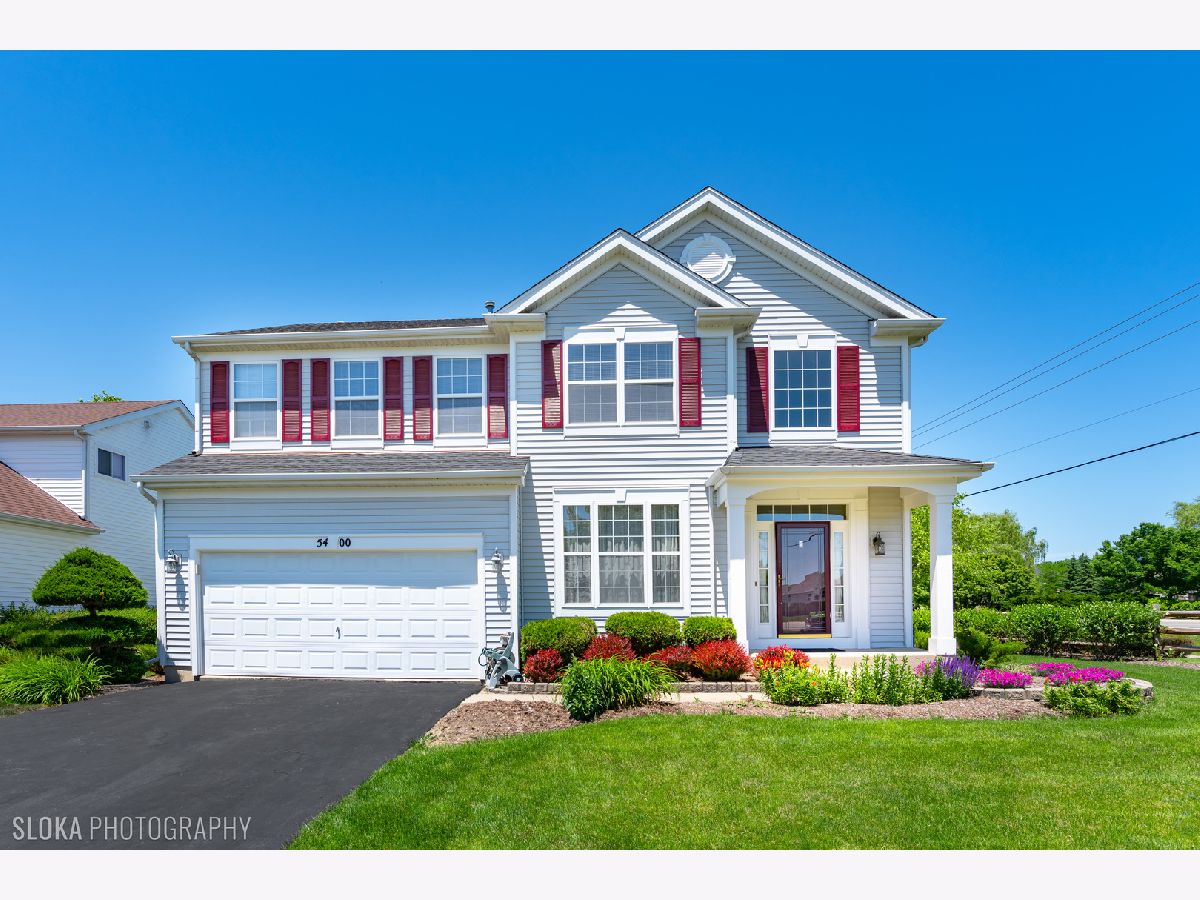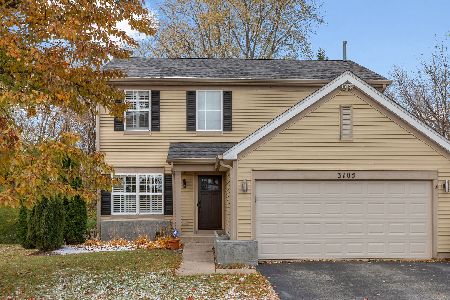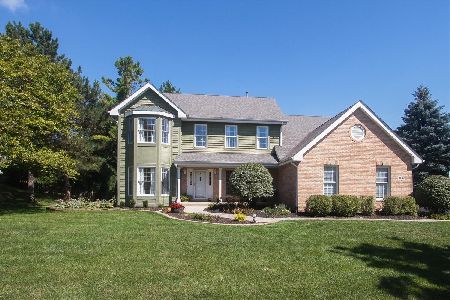5400 Alexandria Lane, Carpentersville, Illinois 60110
$290,000
|
Sold
|
|
| Status: | Closed |
| Sqft: | 2,208 |
| Cost/Sqft: | $131 |
| Beds: | 4 |
| Baths: | 4 |
| Year Built: | 2001 |
| Property Taxes: | $6,845 |
| Days On Market: | 2009 |
| Lot Size: | 0,24 |
Description
The only Durham plan on the market and it is ready to go with a FULL 1024 SF finished basement complete with 5th bedroom and half bath! Plumbed for shower, room to expand to a full bath. Backs to large open field and neighborhood park, no neighbors behind! Furnace and hot water heater are less than a year old and roof just replaced 2019! Beautiful plan has two story foyer and completely separate living and dining rooms for versatility, no combo here! Center island kitchen has white 42" cabinets, stainless steel appliances, white backsplash, pantry, connects to laundry room with cabinets and is open to the extra large extended family room with fireplace! Super sized master bedroom has double walk-in closets and private bath. This home has lots of extras and recent updates including ceiling fans all 4 bedrooms and family room, white doors/trim, updated light/plumbing/door hardware, ceramic tile flooring foyer/kitchen/baths/basement! Lovely landscaping too! EXCELLENT schools and very desirable scenic area that is loaded with amenities and indoor/outdoor activities. Get moving!
Property Specifics
| Single Family | |
| — | |
| Colonial | |
| 2001 | |
| Partial | |
| DURHAM | |
| No | |
| 0.24 |
| Kane | |
| Shenandoah | |
| 225 / Annual | |
| Other | |
| Public | |
| Public Sewer | |
| 10742188 | |
| 0308476015 |
Nearby Schools
| NAME: | DISTRICT: | DISTANCE: | |
|---|---|---|---|
|
Grade School
Liberty Elementary School |
300 | — | |
|
Middle School
Dundee Middle School |
300 | Not in DB | |
|
High School
H D Jacobs High School |
300 | Not in DB | |
Property History
| DATE: | EVENT: | PRICE: | SOURCE: |
|---|---|---|---|
| 24 Jul, 2020 | Sold | $290,000 | MRED MLS |
| 13 Jun, 2020 | Under contract | $289,900 | MRED MLS |
| 8 Jun, 2020 | Listed for sale | $289,900 | MRED MLS |

Room Specifics
Total Bedrooms: 5
Bedrooms Above Ground: 4
Bedrooms Below Ground: 1
Dimensions: —
Floor Type: Carpet
Dimensions: —
Floor Type: Carpet
Dimensions: —
Floor Type: Carpet
Dimensions: —
Floor Type: —
Full Bathrooms: 4
Bathroom Amenities: Separate Shower
Bathroom in Basement: 1
Rooms: Foyer,Recreation Room,Bedroom 5,Play Room
Basement Description: Finished
Other Specifics
| 2 | |
| Concrete Perimeter | |
| Concrete | |
| Deck, Porch, Storms/Screens | |
| Park Adjacent | |
| 10454 | |
| Unfinished | |
| Full | |
| Vaulted/Cathedral Ceilings, First Floor Laundry, Walk-In Closet(s) | |
| Range, Microwave, Dishwasher, Refrigerator, Washer, Dryer, Disposal | |
| Not in DB | |
| Park, Curbs, Sidewalks, Street Lights, Street Paved | |
| — | |
| — | |
| Gas Log |
Tax History
| Year | Property Taxes |
|---|---|
| 2020 | $6,845 |
Contact Agent
Nearby Similar Homes
Nearby Sold Comparables
Contact Agent
Listing Provided By
Keller Williams Success Realty






