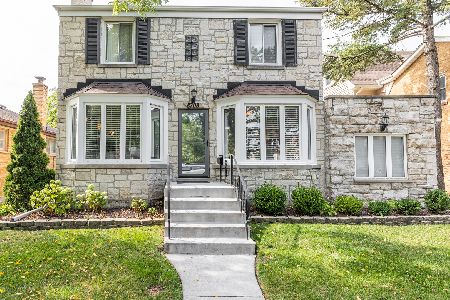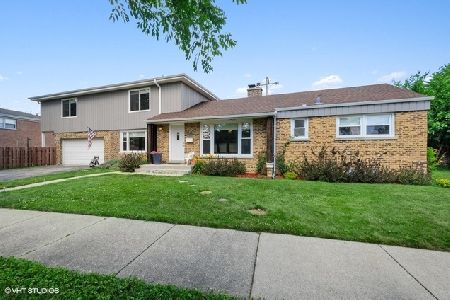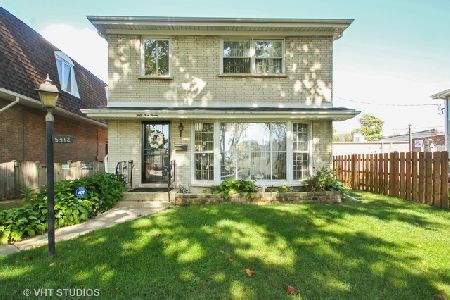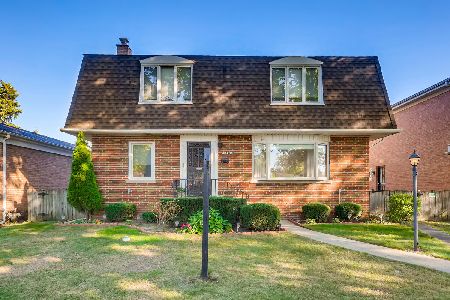5400 Main Street, Skokie, Illinois 60077
$540,900
|
Sold
|
|
| Status: | Closed |
| Sqft: | 3,000 |
| Cost/Sqft: | $178 |
| Beds: | 4 |
| Baths: | 4 |
| Year Built: | 1953 |
| Property Taxes: | $10,636 |
| Days On Market: | 1765 |
| Lot Size: | 0,09 |
Description
WOW, this place is a 10! 5 bedrooms / 4 baths / 3000 SQFT home in great location on border of Skokie & Morton Grove. Enter into a completely upgraded and luxurious home - absolutely nothing to do except move in and enjoy life. Natural sunlight welcomes you in to a cozy sunken living room, huge dining area with brand new hardwood floors, and wood burning fireplace. High end stylish kitchen with upgraded custom cabinets, NEW hardware, NEW marble backsplash and GORGEOUS NEW quartz countertops (2021). There are 2 bedrooms on the main level and a full bathroom - perfect for in law arrangement or home office space. Go upstairs and prepare to be WOWED -- gracious foyer leads to not one, but TWO master bedroom suites with AMAZING bathrooms tastefully done, and the walk-in closet you've been dreaming about. Cozy family room in finished basement has guest bedroom, another beautiful bathroom and TONS of storage and closets -- there is so much space! Entire home has been freshly painted, updated with new recessed lighting, high end light fixtures and SMART switches that can be programmed. Wireless smoke alarm system, NEW water heater w/ circulating pump (2021), new copper plumbing, newer furnace and AC's. MUD ROOM off the kitchen leads to HEATED attached 2 car garage with brand new ultra quiet motor (2021). Awesome yard for entertaining with patio, newer wood fence and plenty of room for gardening, flood control and so much more! Easy transportation close to 94, minutes to downtown Skokie and Morton Grove.
Property Specifics
| Single Family | |
| — | |
| — | |
| 1953 | |
| Full | |
| — | |
| No | |
| 0.09 |
| Cook | |
| — | |
| 0 / Not Applicable | |
| None | |
| Public | |
| Public Sewer | |
| 11037507 | |
| 10211310460000 |
Nearby Schools
| NAME: | DISTRICT: | DISTANCE: | |
|---|---|---|---|
|
Grade School
Madison Elementary School |
69 | — | |
|
Middle School
Lincoln Junior High School |
69 | Not in DB | |
|
High School
Niles West High School |
219 | Not in DB | |
Property History
| DATE: | EVENT: | PRICE: | SOURCE: |
|---|---|---|---|
| 6 Jul, 2015 | Sold | $275,000 | MRED MLS |
| 11 Jun, 2015 | Under contract | $284,500 | MRED MLS |
| — | Last price change | $285,000 | MRED MLS |
| 14 Apr, 2015 | Listed for sale | $285,000 | MRED MLS |
| 25 Jul, 2016 | Sold | $459,000 | MRED MLS |
| 6 Jun, 2016 | Under contract | $469,900 | MRED MLS |
| 27 May, 2016 | Listed for sale | $469,900 | MRED MLS |
| 30 Oct, 2020 | Sold | $485,000 | MRED MLS |
| 7 Oct, 2020 | Under contract | $499,500 | MRED MLS |
| 29 Sep, 2020 | Listed for sale | $499,500 | MRED MLS |
| 7 May, 2021 | Sold | $540,900 | MRED MLS |
| 3 Apr, 2021 | Under contract | $535,000 | MRED MLS |
| 31 Mar, 2021 | Listed for sale | $535,000 | MRED MLS |
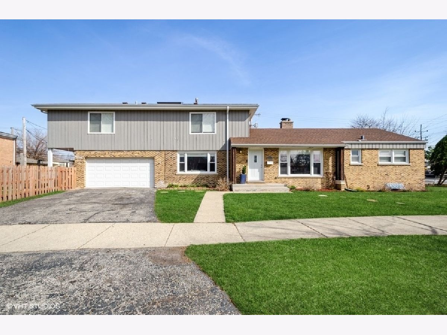
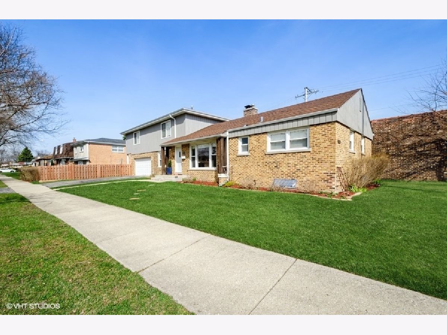
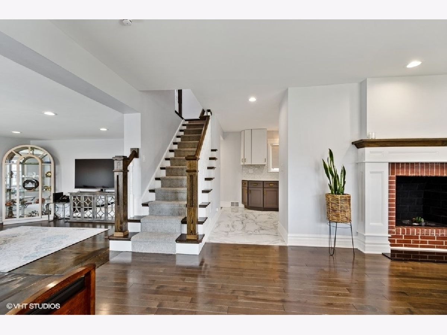
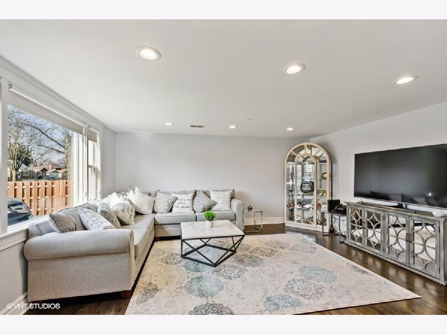
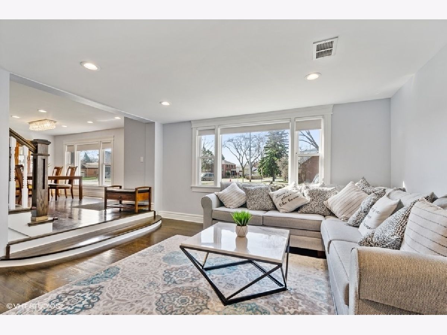
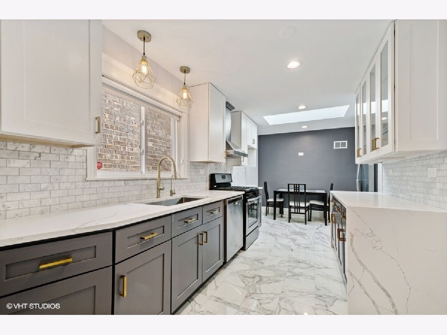
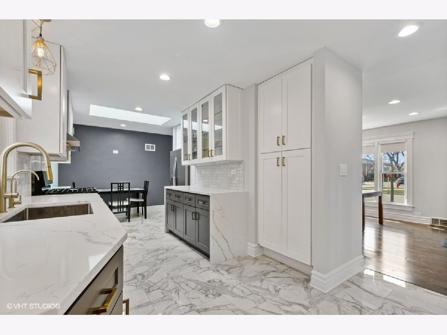
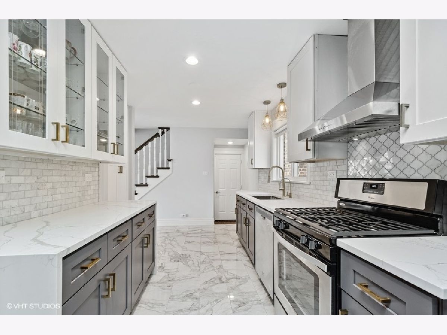
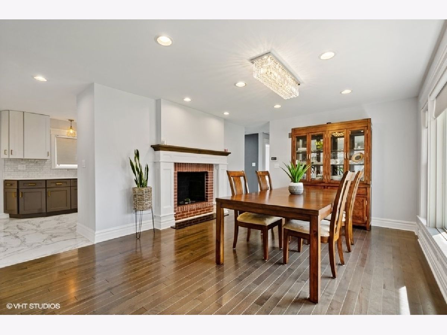
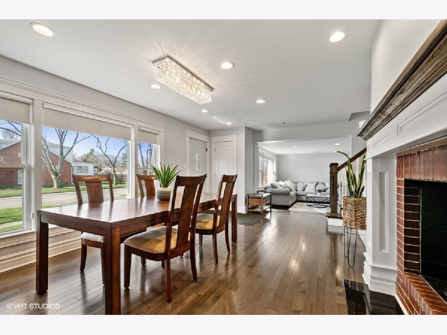
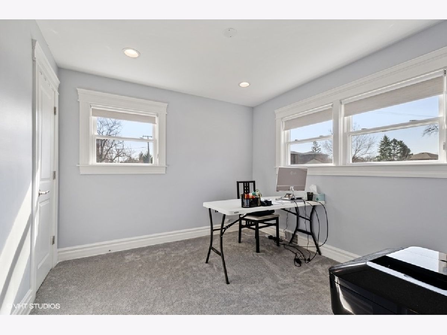
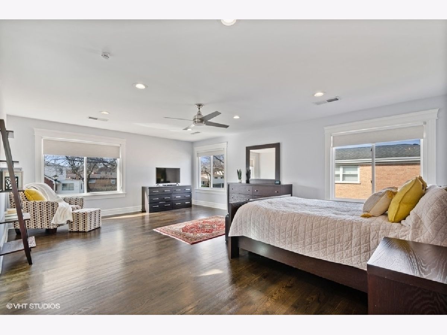
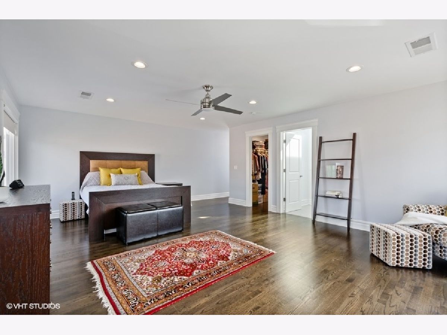
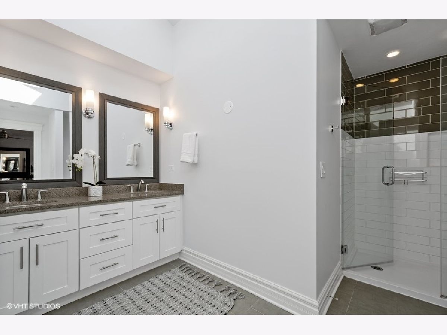
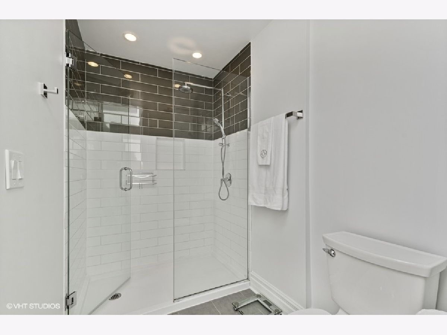
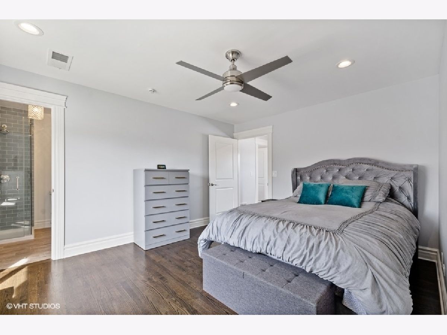
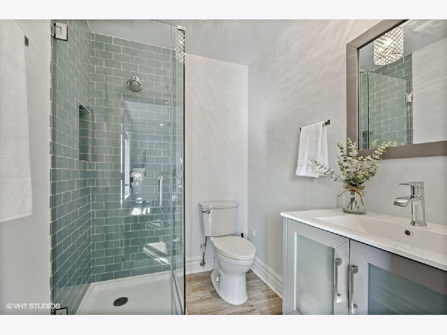
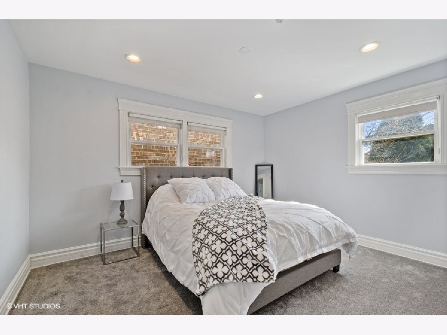
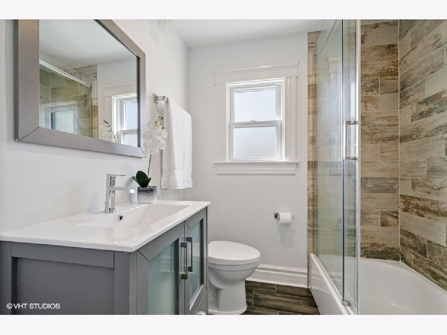
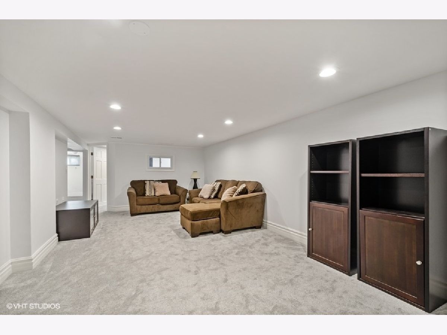
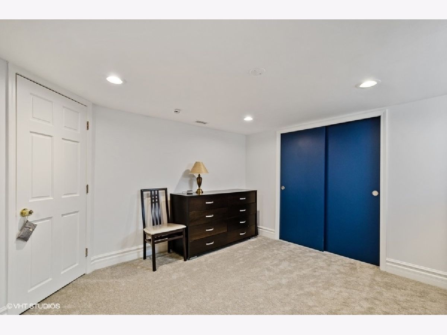
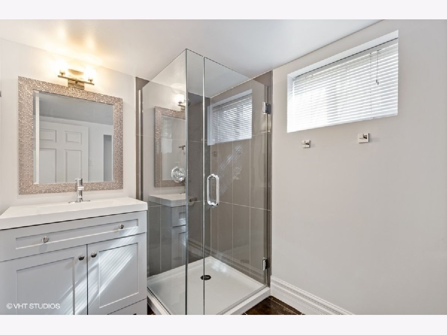
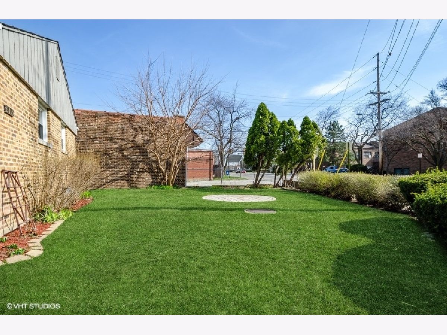
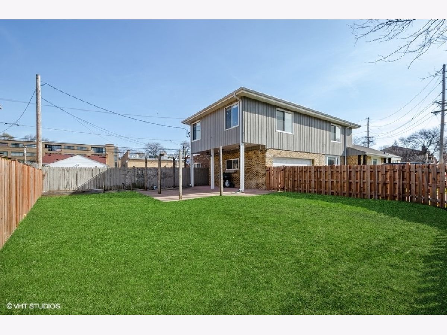
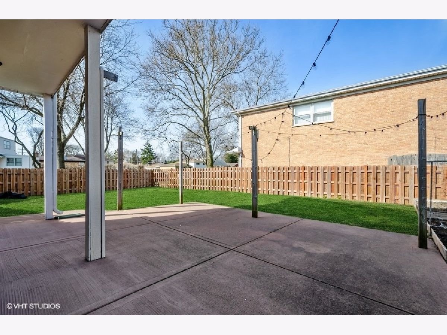
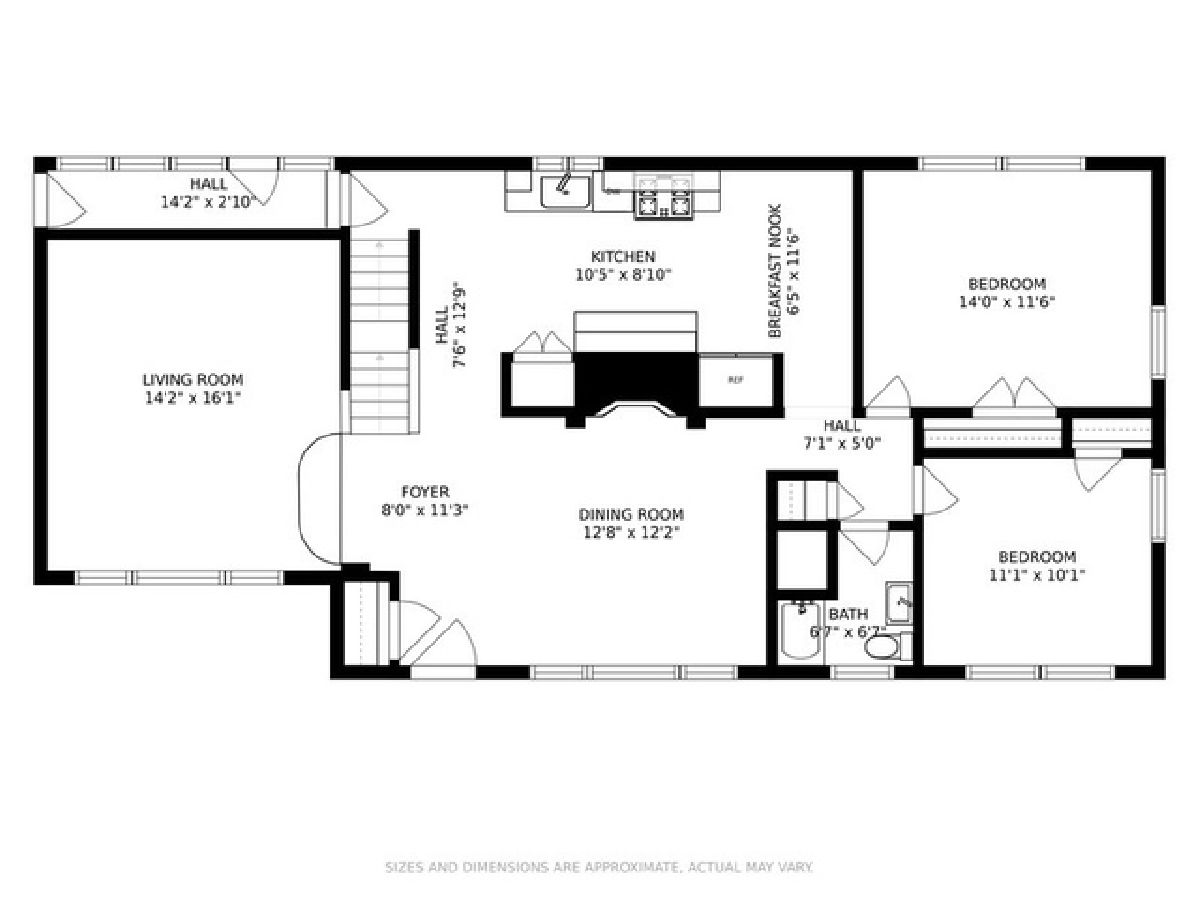
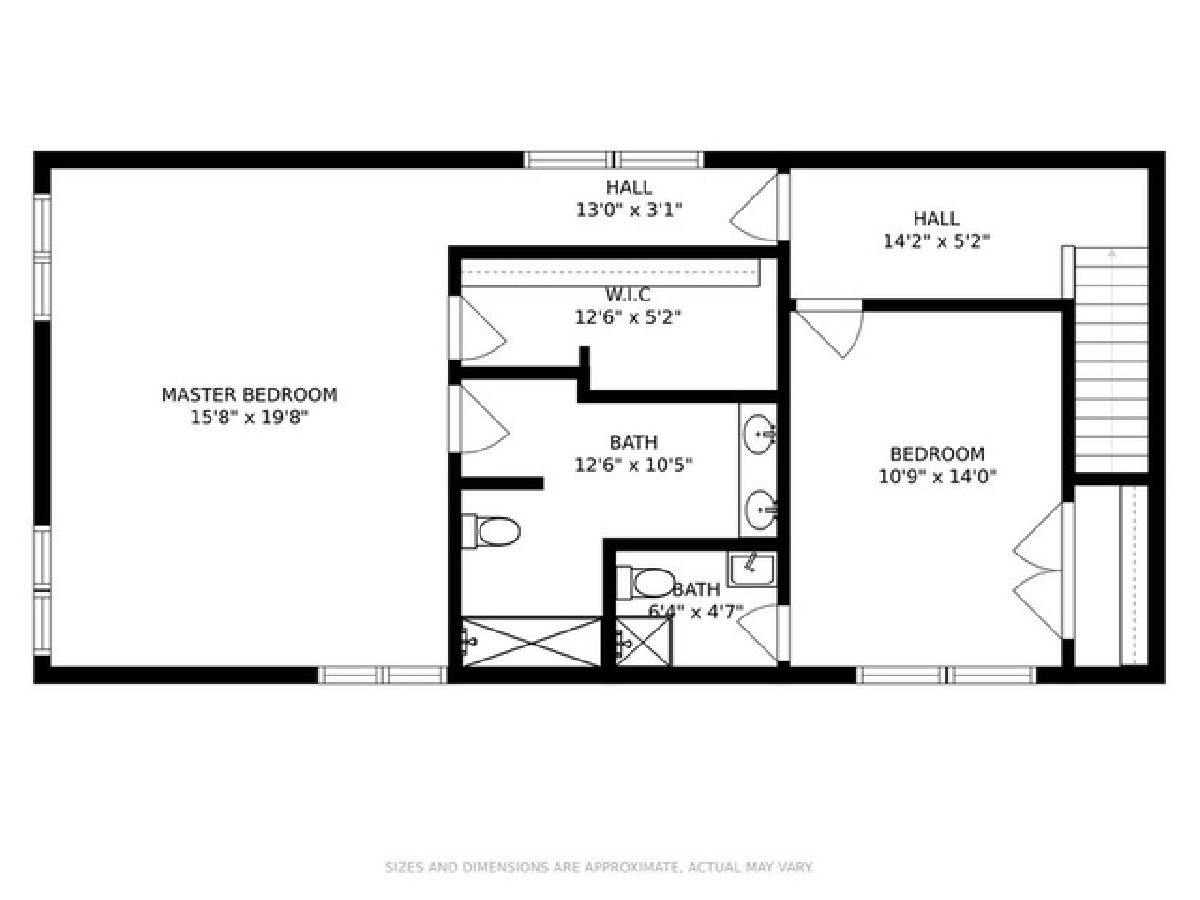
Room Specifics
Total Bedrooms: 5
Bedrooms Above Ground: 4
Bedrooms Below Ground: 1
Dimensions: —
Floor Type: Hardwood
Dimensions: —
Floor Type: Hardwood
Dimensions: —
Floor Type: Hardwood
Dimensions: —
Floor Type: —
Full Bathrooms: 4
Bathroom Amenities: —
Bathroom in Basement: 1
Rooms: Bedroom 5
Basement Description: Finished
Other Specifics
| 2 | |
| Concrete Perimeter | |
| Asphalt | |
| Patio | |
| — | |
| 58 X134X156X48 | |
| — | |
| Full | |
| Skylight(s), Hardwood Floors, First Floor Bedroom, In-Law Arrangement, First Floor Full Bath, Walk-In Closet(s) | |
| Range, Microwave, Dishwasher, Refrigerator, Washer, Dryer, Stainless Steel Appliance(s) | |
| Not in DB | |
| Sidewalks, Street Lights, Street Paved | |
| — | |
| — | |
| Wood Burning |
Tax History
| Year | Property Taxes |
|---|---|
| 2015 | $5,230 |
| 2016 | $10,320 |
| 2020 | $10,636 |
Contact Agent
Nearby Similar Homes
Nearby Sold Comparables
Contact Agent
Listing Provided By
First Gold Realty



