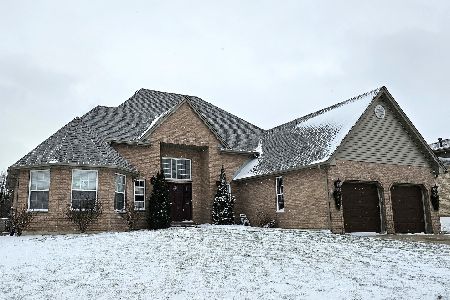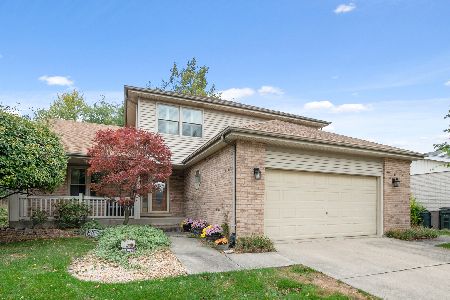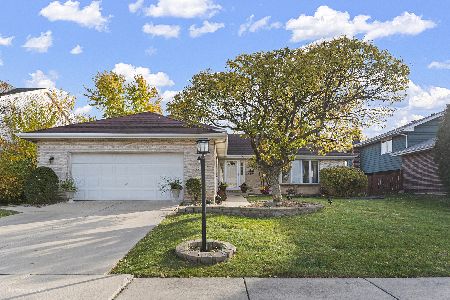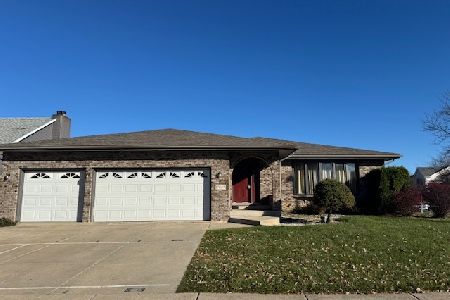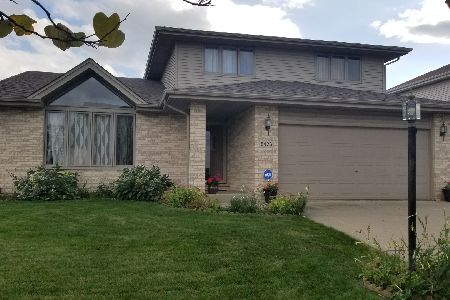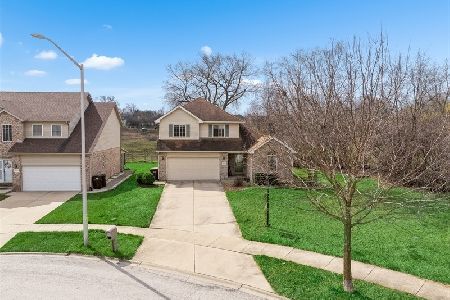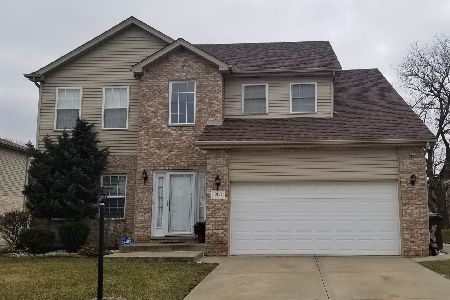5401 Christopher Drive, Oak Forest, Illinois 60452
$280,000
|
Sold
|
|
| Status: | Closed |
| Sqft: | 2,077 |
| Cost/Sqft: | $135 |
| Beds: | 3 |
| Baths: | 2 |
| Year Built: | 2002 |
| Property Taxes: | $7,855 |
| Days On Market: | 2384 |
| Lot Size: | 0,18 |
Description
Enjoy this stunning Forrester model-like home, nestled on a desirable tree-filled corner lot! Feel at home the moment you step inside, from the gleaming bamboo flooring to the vaulted ceilings, abundant natural light, and the open flowing floor plan - this home is truly a "must-see"! Large eat-in kitchen with island, perfect for entertaining! Gas fireplace in family room and sliding glass doors leading out to updated deck overlooking the beautiful fenced-in yard full of trees and serene views. Professionally landscaped! Extra-deep FULL basement with sky high ceilings - such great bonus space! Tastefully updated bathrooms, fresh paint in today's color palate. Newer roof, sump pump, water heater, appliances, AC, home humidifier - the list of updates and upgrades goes on and on! Conveniently located near schools, forest preserves, parks, restaurants, and more! Move-in-ready with so much to offer! Make your appointment to view this gorgeous home today!
Property Specifics
| Single Family | |
| — | |
| — | |
| 2002 | |
| Full | |
| — | |
| No | |
| 0.18 |
| Cook | |
| South Oak Creek Estates | |
| 0 / Not Applicable | |
| None | |
| Lake Michigan | |
| Public Sewer | |
| 10489398 | |
| 28283070010000 |
Property History
| DATE: | EVENT: | PRICE: | SOURCE: |
|---|---|---|---|
| 26 Nov, 2012 | Sold | $207,000 | MRED MLS |
| 31 Jul, 2012 | Under contract | $215,000 | MRED MLS |
| — | Last price change | $225,000 | MRED MLS |
| 30 May, 2012 | Listed for sale | $225,000 | MRED MLS |
| 20 Sep, 2019 | Sold | $280,000 | MRED MLS |
| 26 Aug, 2019 | Under contract | $279,900 | MRED MLS |
| 18 Aug, 2019 | Listed for sale | $279,900 | MRED MLS |
Room Specifics
Total Bedrooms: 3
Bedrooms Above Ground: 3
Bedrooms Below Ground: 0
Dimensions: —
Floor Type: Carpet
Dimensions: —
Floor Type: Carpet
Full Bathrooms: 2
Bathroom Amenities: —
Bathroom in Basement: 0
Rooms: No additional rooms
Basement Description: Unfinished,Sub-Basement
Other Specifics
| 2 | |
| — | |
| — | |
| — | |
| Corner Lot,Fenced Yard,Landscaped,Wooded,Mature Trees | |
| 58X124X116X109 | |
| — | |
| Full | |
| Vaulted/Cathedral Ceilings, Skylight(s), Hardwood Floors, First Floor Laundry, First Floor Full Bath, Walk-In Closet(s) | |
| Range, Microwave, Dishwasher, Refrigerator | |
| Not in DB | |
| Sidewalks, Street Lights, Street Paved | |
| — | |
| — | |
| Gas Log, Gas Starter |
Tax History
| Year | Property Taxes |
|---|---|
| 2012 | $8,690 |
| 2019 | $7,855 |
Contact Agent
Nearby Similar Homes
Nearby Sold Comparables
Contact Agent
Listing Provided By
Findlay Real Estate Group Inc

