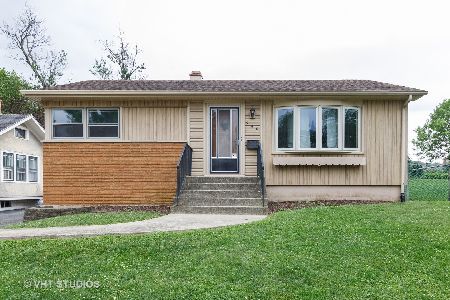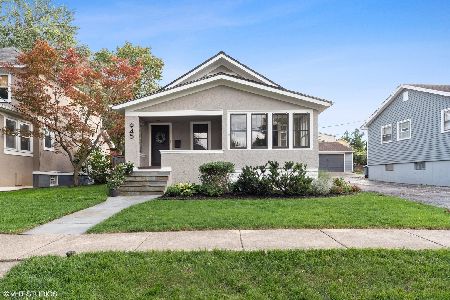5401 Main Street, Downers Grove, Illinois 60515
$390,000
|
Sold
|
|
| Status: | Closed |
| Sqft: | 1,428 |
| Cost/Sqft: | $277 |
| Beds: | 3 |
| Baths: | 2 |
| Year Built: | 1919 |
| Property Taxes: | $7,714 |
| Days On Market: | 2031 |
| Lot Size: | 0,38 |
Description
Exceptional 3 bedroom home located in sought after Downers Grove neighborhood. This home sits back from the street providing privacy on a large and deep corner lot. The bright and sunny farmhouse style home is filled with old charm and completely rehabbed with beautiful updates in 2016-2017. The updated kitchen boasts 42" white shaker cabinets, quartz countertops, glass backsplash, LG stainless steel appliances, and a large farm sink. Home features include gleaming hardwood floors throughout, custom closets, new window treatments, a freshly painted exterior and attached 2 car garage. Conveniently located just a few blocks from Main Street Station and access to I-88, parks, the historic Tivoli Theater, great restaurants including Pierce Tavern and Caribbean Corner, coffee shops, and amazing ice cream shops all served with hometown smiles. Enjoy the seasonal farmers market, parks and tennis courts nearby. Unbeatable location close to everything in the heart of downtown Downers Grove and in an award-winning school district.
Property Specifics
| Single Family | |
| — | |
| Farmhouse | |
| 1919 | |
| Full | |
| — | |
| No | |
| 0.38 |
| Du Page | |
| — | |
| 0 / Not Applicable | |
| None | |
| Public | |
| Public Sewer | |
| 10761629 | |
| 0908321001 |
Nearby Schools
| NAME: | DISTRICT: | DISTANCE: | |
|---|---|---|---|
|
Grade School
Whittier Elementary School |
58 | — | |
|
Middle School
Herrick Middle School |
58 | Not in DB | |
|
High School
North High School |
99 | Not in DB | |
Property History
| DATE: | EVENT: | PRICE: | SOURCE: |
|---|---|---|---|
| 13 May, 2016 | Sold | $246,000 | MRED MLS |
| 30 Apr, 2016 | Under contract | $275,000 | MRED MLS |
| — | Last price change | $279,000 | MRED MLS |
| 25 Feb, 2016 | Listed for sale | $295,000 | MRED MLS |
| 21 Aug, 2020 | Sold | $390,000 | MRED MLS |
| 9 Jul, 2020 | Under contract | $395,000 | MRED MLS |
| 26 Jun, 2020 | Listed for sale | $395,000 | MRED MLS |
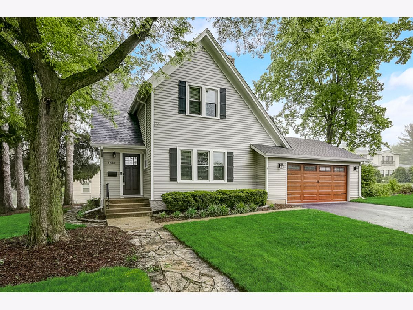
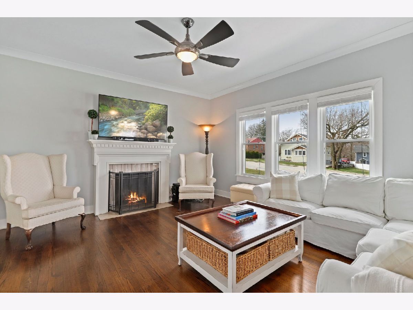
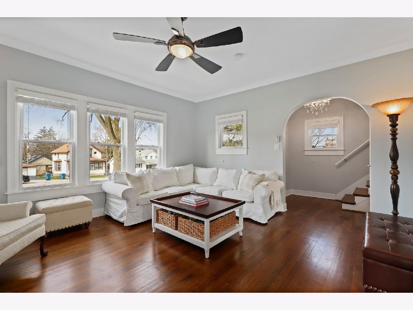
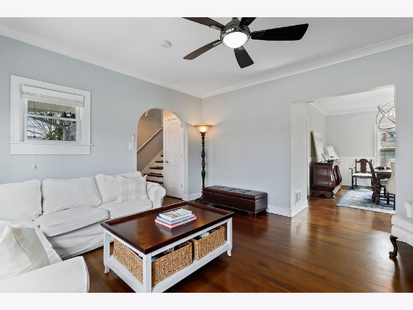
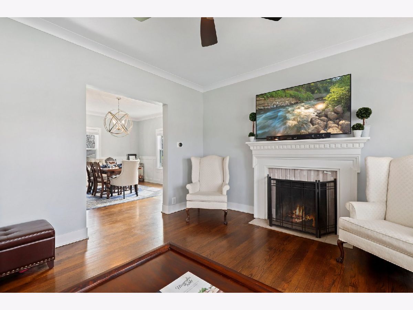
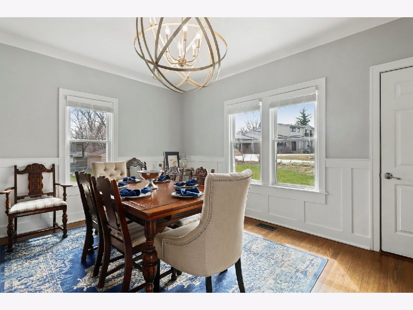
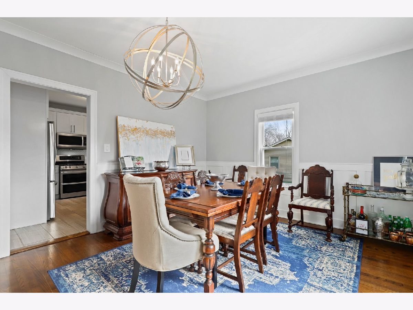
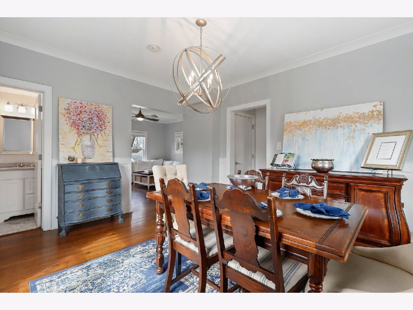
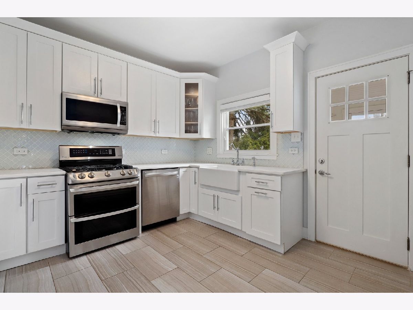
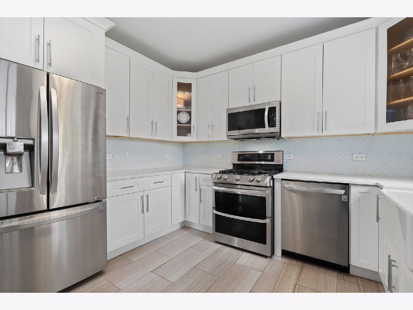
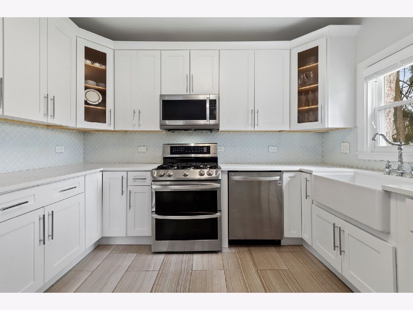
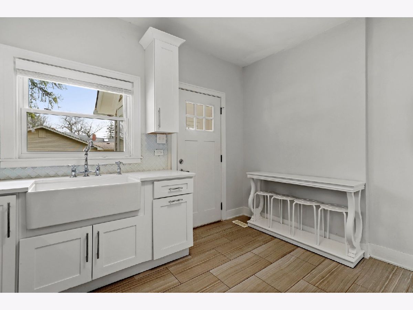
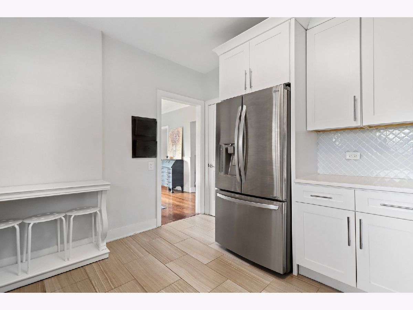
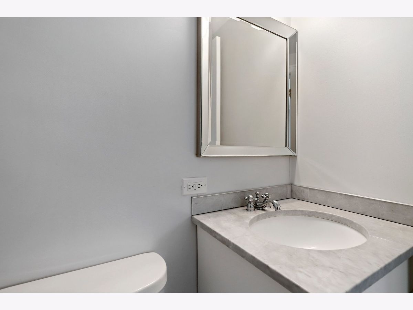
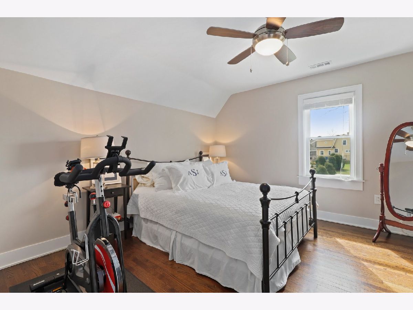
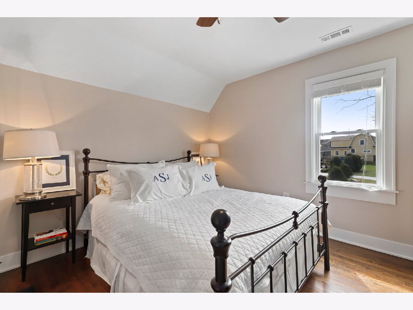
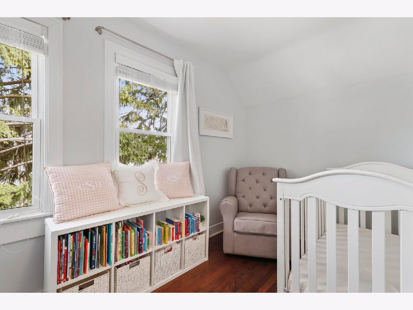
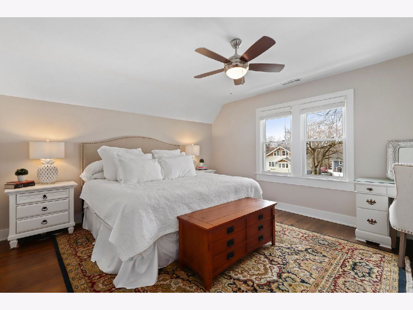
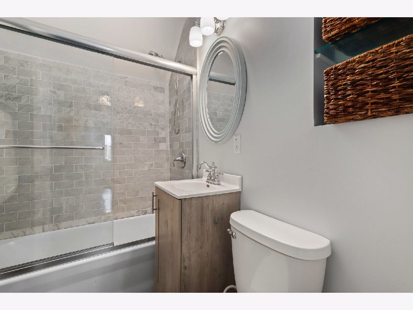
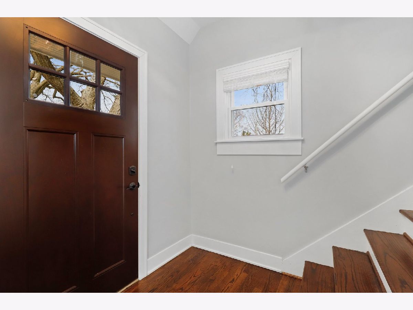
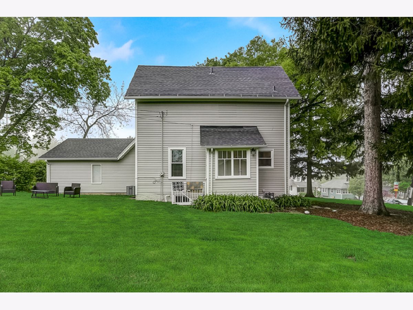
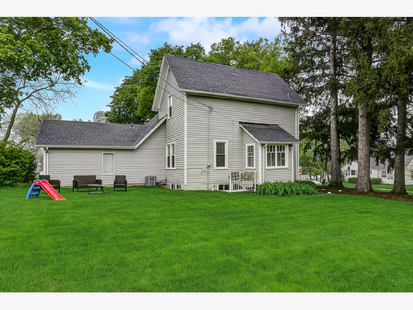
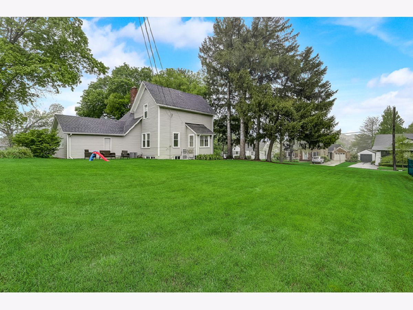
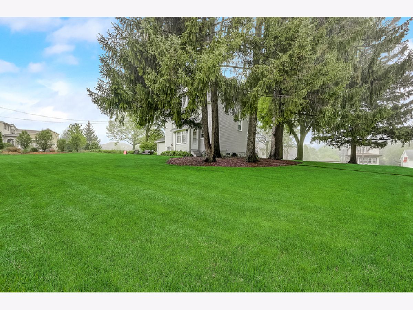
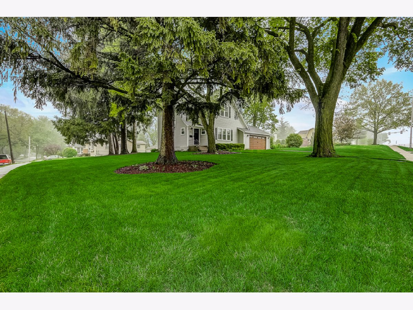
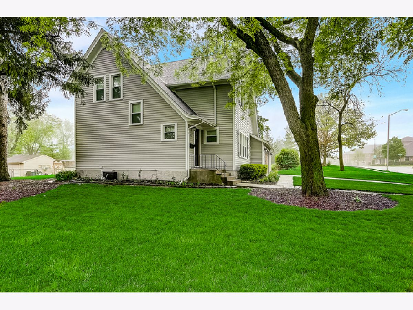
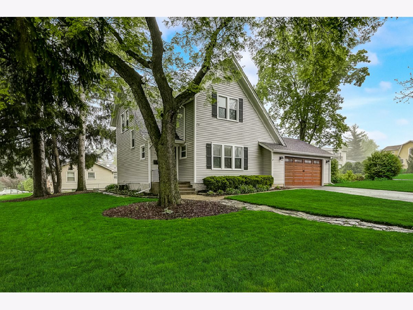
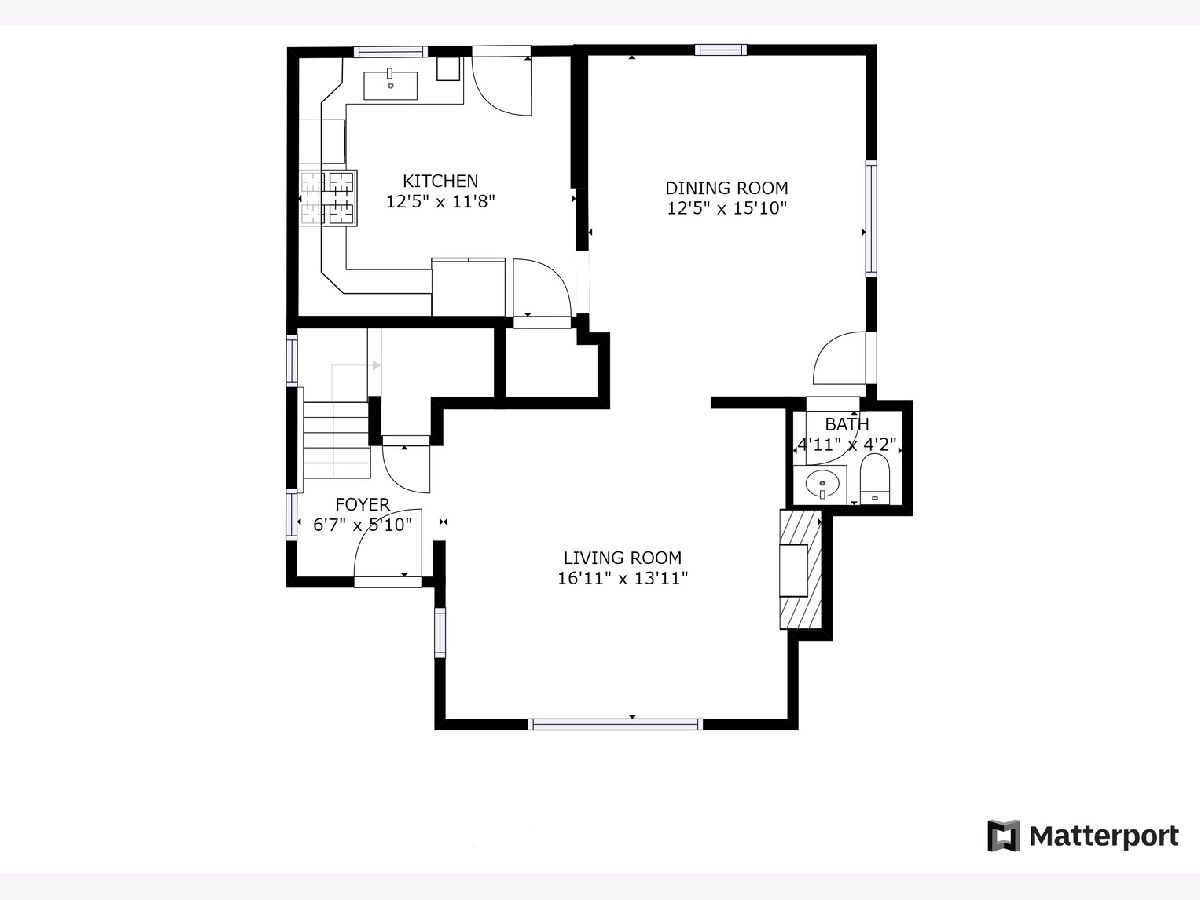
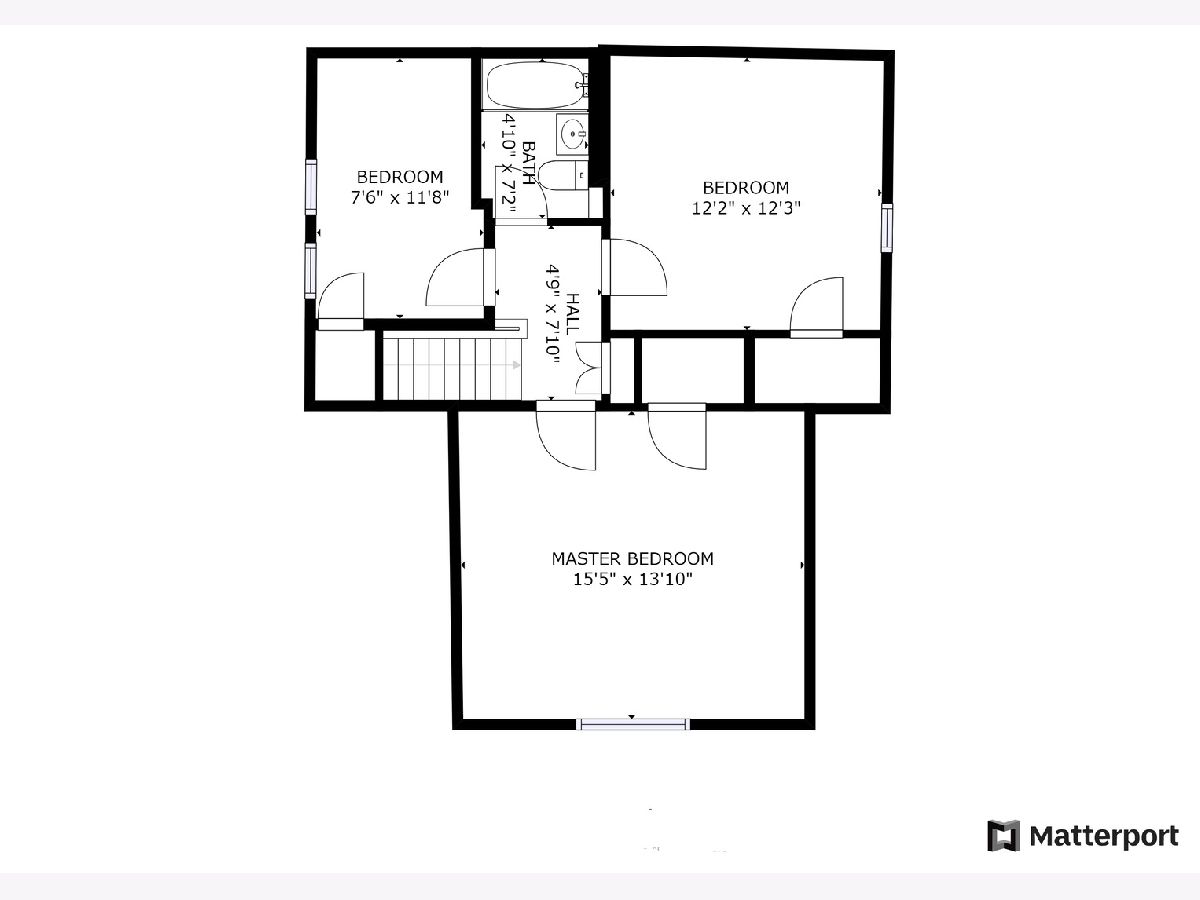
Room Specifics
Total Bedrooms: 3
Bedrooms Above Ground: 3
Bedrooms Below Ground: 0
Dimensions: —
Floor Type: Hardwood
Dimensions: —
Floor Type: Hardwood
Full Bathrooms: 2
Bathroom Amenities: —
Bathroom in Basement: 0
Rooms: No additional rooms
Basement Description: Unfinished
Other Specifics
| 2 | |
| — | |
| Asphalt | |
| — | |
| — | |
| 16553 | |
| Unfinished | |
| Full | |
| Hardwood Floors | |
| Double Oven, Range, Microwave, Dishwasher, High End Refrigerator | |
| Not in DB | |
| Park, Pool, Curbs, Sidewalks, Street Paved | |
| — | |
| — | |
| Wood Burning, Attached Fireplace Doors/Screen |
Tax History
| Year | Property Taxes |
|---|---|
| 2016 | $8,085 |
| 2020 | $7,714 |
Contact Agent
Nearby Similar Homes
Nearby Sold Comparables
Contact Agent
Listing Provided By
Redfin Corporation






