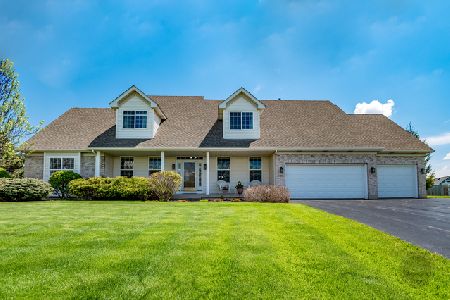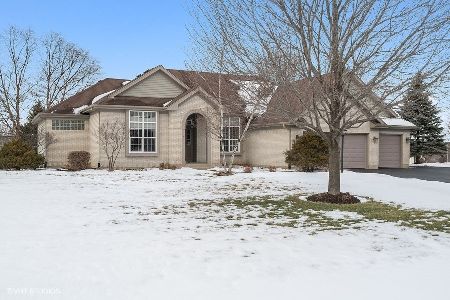5402 Heather Lane, Johnsburg, Illinois 60051
$330,000
|
Sold
|
|
| Status: | Closed |
| Sqft: | 3,173 |
| Cost/Sqft: | $106 |
| Beds: | 4 |
| Baths: | 3 |
| Year Built: | 2001 |
| Property Taxes: | $8,638 |
| Days On Market: | 2406 |
| Lot Size: | 0,99 |
Description
Unique opportunity in Prairie View Estates! This 1-acre lot is located at the top of the subdivision! Walk to the High School activities from your back yard! First-floor master suite with 2 WICs, Whirlpool tub, stand up shower, and dual sinks! Vaulted master and family room ceilings! Fresh paint throughout the entire home! BR2 is being used as a Den, but can easily be an in-law suite with the addition of 1 door! The many updates in this home include a reverse osmosis system with 3 filters, new H2O heater in 11/18, and a new roof in '15. The huge family room has a gas fireplace, dual skylights, and is open to the kitchen for great entertaining! The finished recreation room in the basement still allows for a giant storage area with a roughed in bathroom! No need to preview as this home has it all. Cub Cadet 46" mower, Lawn Sweeper, De-thatcher, Snowblower, all included! Come see your new home!
Property Specifics
| Single Family | |
| — | |
| — | |
| 2001 | |
| Full | |
| — | |
| No | |
| 0.99 |
| Mc Henry | |
| Prairie View Estates | |
| 0 / Not Applicable | |
| None | |
| Community Well | |
| Septic-Private | |
| 10383077 | |
| 1006301012 |
Nearby Schools
| NAME: | DISTRICT: | DISTANCE: | |
|---|---|---|---|
|
Grade School
Ringwood School Primary Ctr |
12 | — | |
|
Middle School
Johnsburg Junior High School |
12 | Not in DB | |
|
High School
Johnsburg High School |
12 | Not in DB | |
Property History
| DATE: | EVENT: | PRICE: | SOURCE: |
|---|---|---|---|
| 23 Aug, 2019 | Sold | $330,000 | MRED MLS |
| 10 Jun, 2019 | Under contract | $335,000 | MRED MLS |
| — | Last price change | $345,000 | MRED MLS |
| 17 May, 2019 | Listed for sale | $345,000 | MRED MLS |
| 12 Dec, 2025 | Sold | $605,000 | MRED MLS |
| 18 Nov, 2025 | Under contract | $599,900 | MRED MLS |
| 18 Nov, 2025 | Listed for sale | $599,900 | MRED MLS |
Room Specifics
Total Bedrooms: 4
Bedrooms Above Ground: 4
Bedrooms Below Ground: 0
Dimensions: —
Floor Type: Carpet
Dimensions: —
Floor Type: Carpet
Dimensions: —
Floor Type: Carpet
Full Bathrooms: 3
Bathroom Amenities: Whirlpool,Separate Shower,Double Sink,Soaking Tub
Bathroom in Basement: 0
Rooms: Eating Area,Recreation Room,Loft
Basement Description: Partially Finished
Other Specifics
| 3 | |
| Concrete Perimeter | |
| Asphalt | |
| Deck, Porch, Brick Paver Patio, Storms/Screens, Fire Pit | |
| — | |
| 43309 SQ. FT. | |
| Pull Down Stair,Unfinished | |
| Full | |
| Vaulted/Cathedral Ceilings, Skylight(s), First Floor Bedroom, In-Law Arrangement, First Floor Laundry, First Floor Full Bath | |
| Range, Dishwasher, Refrigerator, Washer, Dryer, Water Purifier Owned, Water Softener Owned | |
| Not in DB | |
| — | |
| — | |
| — | |
| Gas Log |
Tax History
| Year | Property Taxes |
|---|---|
| 2019 | $8,638 |
| 2025 | $10,260 |
Contact Agent
Nearby Similar Homes
Nearby Sold Comparables
Contact Agent
Listing Provided By
RE/MAX of Naperville





