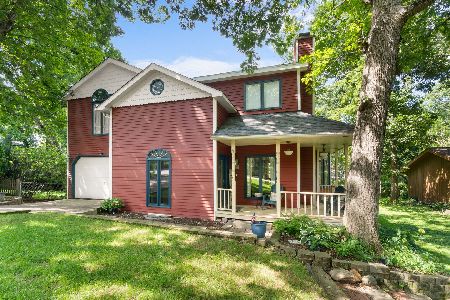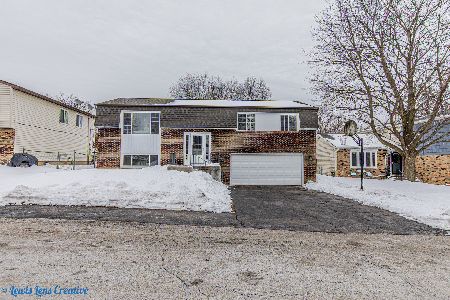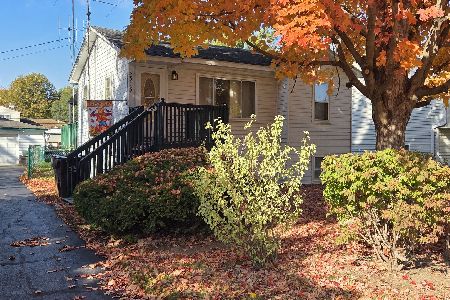5404 Lake Shore Drive, Oakwood Hills, Illinois 60013
$202,000
|
Sold
|
|
| Status: | Closed |
| Sqft: | 1,872 |
| Cost/Sqft: | $109 |
| Beds: | 3 |
| Baths: | 2 |
| Year Built: | 1979 |
| Property Taxes: | $4,684 |
| Days On Market: | 3061 |
| Lot Size: | 0,00 |
Description
This updated raised ranch home located in the desirable Prairie Grove school district is a short walk from beautiful Silver Lake and just minutes from Route 14 shopping/restaurants. The main level features an updated eat-in kitchen with solid surface counters, stone backsplash and a skylight for plenty natural light, bright and open family room, large master bedroom with his & hers closets, 2 additional bedrooms and an updated full bath. The finished lower level features a spacious family room with cozy stone fireplace, built-in bookshelves and second full bath. You'll love the 2 tier deck that overlooks the peaceful fenced yard. This wonderful home includes rights to Silver Lake for you to enjoy fishing, kayaking, swimming and ice skating or just relax on one of the 2 private beaches.
Property Specifics
| Single Family | |
| — | |
| Bi-Level | |
| 1979 | |
| Partial,English | |
| — | |
| No | |
| — |
| Mc Henry | |
| Oakwood Hills | |
| 0 / Not Applicable | |
| None | |
| Private Well | |
| Septic-Private | |
| 09777338 | |
| 1436178006 |
Nearby Schools
| NAME: | DISTRICT: | DISTANCE: | |
|---|---|---|---|
|
Grade School
Prairie Grove Elementary School |
46 | — | |
|
Middle School
Prairie Grove Junior High School |
46 | Not in DB | |
|
High School
Prairie Ridge High School |
155 | Not in DB | |
Property History
| DATE: | EVENT: | PRICE: | SOURCE: |
|---|---|---|---|
| 27 Nov, 2017 | Sold | $202,000 | MRED MLS |
| 28 Oct, 2017 | Under contract | $204,900 | MRED MLS |
| — | Last price change | $209,000 | MRED MLS |
| 13 Oct, 2017 | Listed for sale | $209,000 | MRED MLS |
Room Specifics
Total Bedrooms: 3
Bedrooms Above Ground: 3
Bedrooms Below Ground: 0
Dimensions: —
Floor Type: Wood Laminate
Dimensions: —
Floor Type: Wood Laminate
Full Bathrooms: 2
Bathroom Amenities: —
Bathroom in Basement: 1
Rooms: Eating Area
Basement Description: Finished
Other Specifics
| 2 | |
| — | |
| Asphalt | |
| Deck | |
| Fenced Yard,Landscaped,Water Rights | |
| 60 X 130 | |
| — | |
| — | |
| Skylight(s), Wood Laminate Floors, First Floor Bedroom, First Floor Full Bath | |
| Range, Microwave, Dishwasher, Refrigerator, Washer, Dryer, Disposal, Range Hood | |
| Not in DB | |
| Lake, Dock, Water Rights, Street Paved | |
| — | |
| — | |
| Wood Burning |
Tax History
| Year | Property Taxes |
|---|---|
| 2017 | $4,684 |
Contact Agent
Nearby Similar Homes
Nearby Sold Comparables
Contact Agent
Listing Provided By
Redfin Corporation









