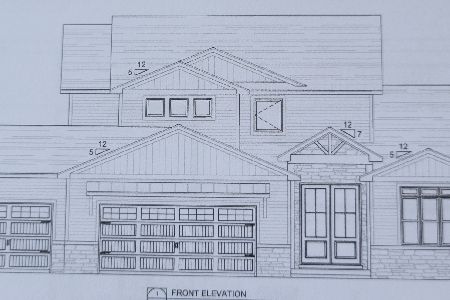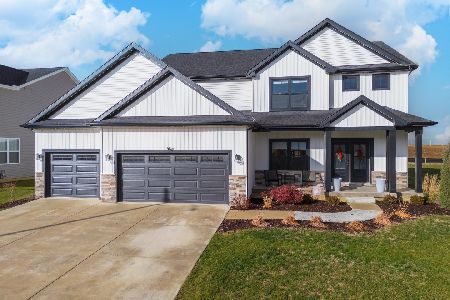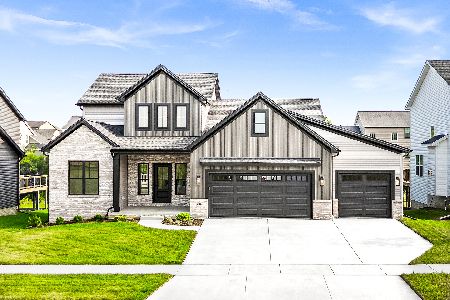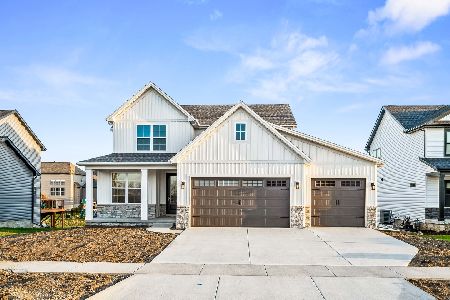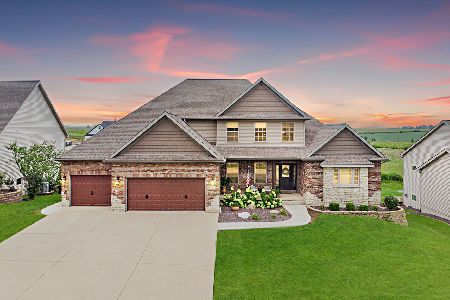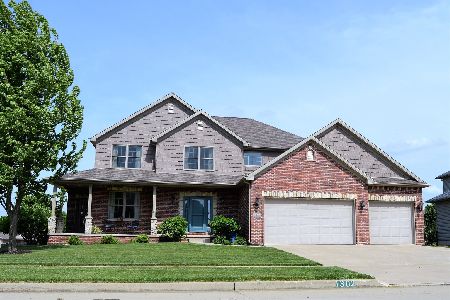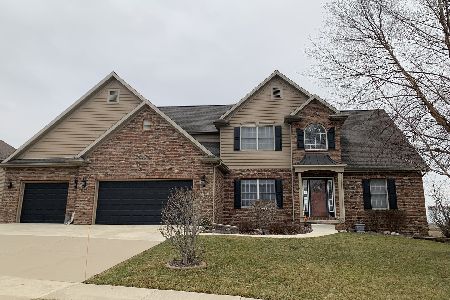5404 Longfield Road, Bloomington, Illinois 61705
$435,000
|
Sold
|
|
| Status: | Closed |
| Sqft: | 4,338 |
| Cost/Sqft: | $100 |
| Beds: | 4 |
| Baths: | 3 |
| Year Built: | 2009 |
| Property Taxes: | $9,995 |
| Days On Market: | 1551 |
| Lot Size: | 0,00 |
Description
Exquisite Custom-Built Ranch in the Grove! The grand entryway with 10' ceilings and hardwood floors immediately garners attention towards the main entertainment space. The meticulously crafted dine-in kitchen boasts a bay-window dining area plus extended countertops, a desk area, and ample cabinet space flowing into the family room with fireplace or out to the (upstairs) deck. Tucked away right beyond the front dining room is the extravagant master en-suite, with laundry room nearby; to the right of the foyer are two additional bedrooms and a full bathroom. An oasis awaits in the lower level with 9' ceilings in the great room complete with wet bar, built-in seating; move into the den with fireplace with the potential to become an additional bedroom or use the walk-out to the patio with basketball hoop, no backyard neighbors, and tree-lined privacy. Includes fourth bedroom, third full bath, extra room, and large unfinished storage area.
Property Specifics
| Single Family | |
| — | |
| Ranch | |
| 2009 | |
| Walkout | |
| — | |
| No | |
| — |
| Mc Lean | |
| Grove On Kickapoo Creek | |
| — / Not Applicable | |
| None | |
| Public | |
| Public Sewer | |
| 11252196 | |
| 2209301006 |
Nearby Schools
| NAME: | DISTRICT: | DISTANCE: | |
|---|---|---|---|
|
Grade School
Benjamin Elementary |
5 | — | |
|
Middle School
Evans Jr High |
5 | Not in DB | |
|
High School
Normal Community High School |
5 | Not in DB | |
Property History
| DATE: | EVENT: | PRICE: | SOURCE: |
|---|---|---|---|
| 10 Dec, 2021 | Sold | $435,000 | MRED MLS |
| 26 Oct, 2021 | Under contract | $435,000 | MRED MLS |
| 23 Oct, 2021 | Listed for sale | $435,000 | MRED MLS |
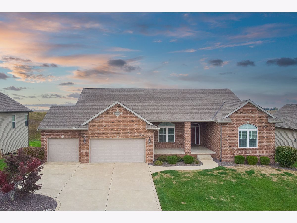
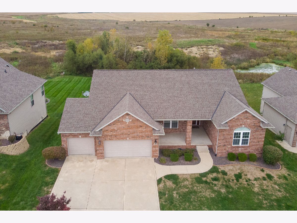
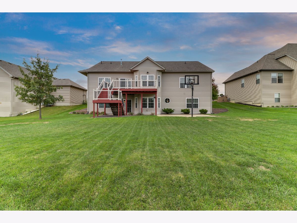
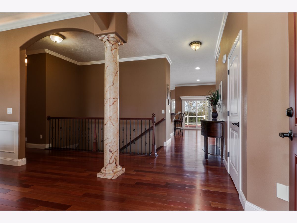
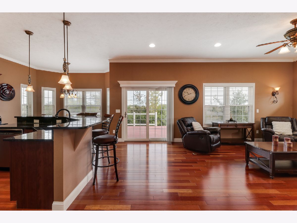
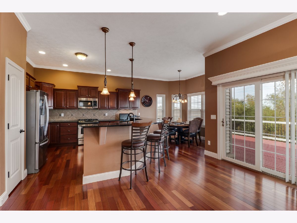
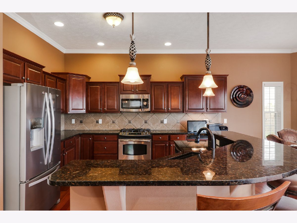
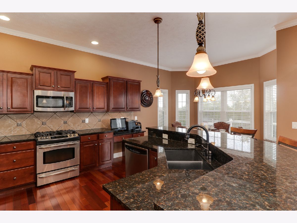
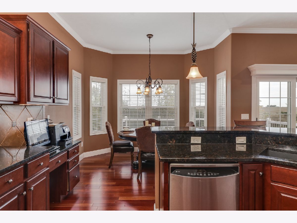
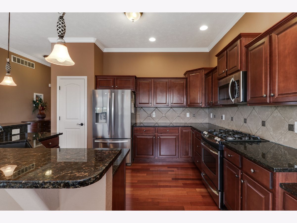
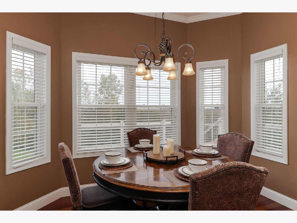
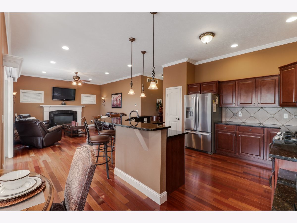
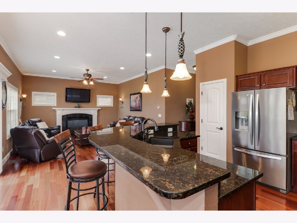
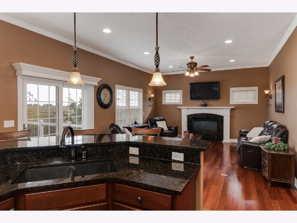
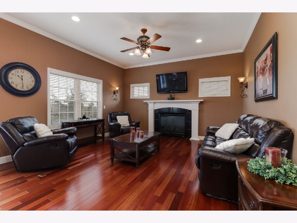
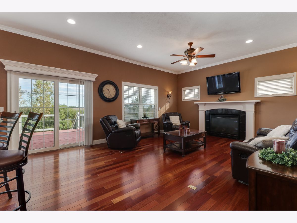
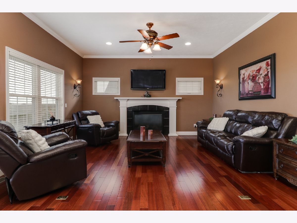
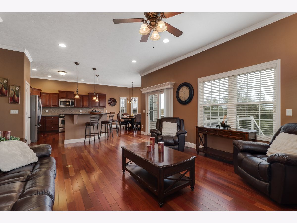
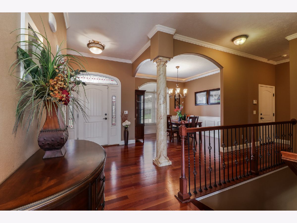
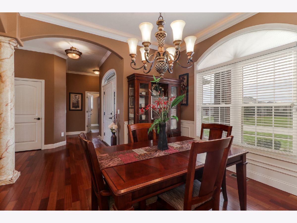
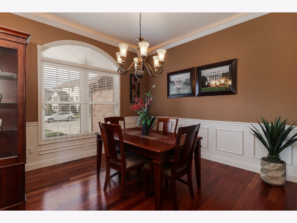
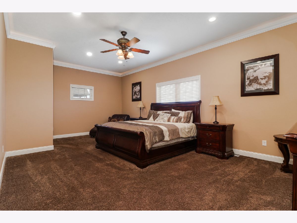
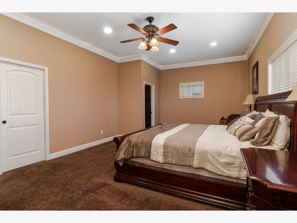
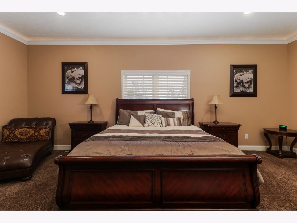
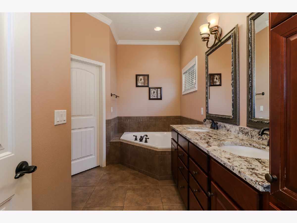
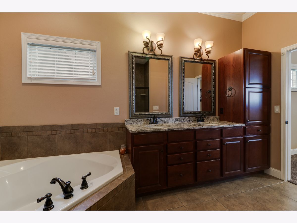
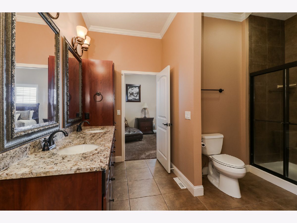
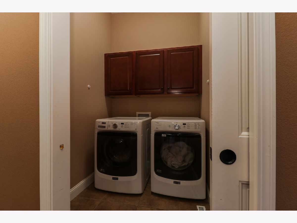
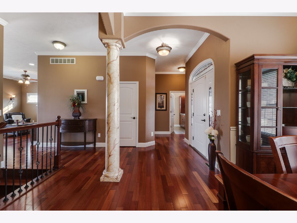
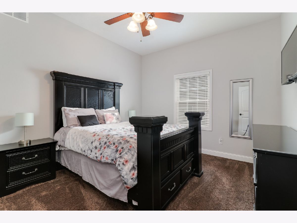
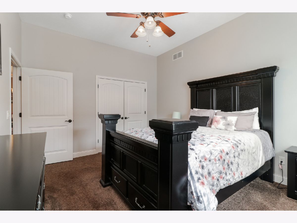
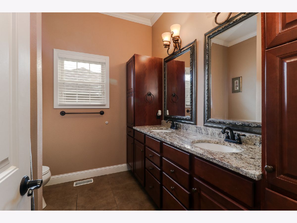
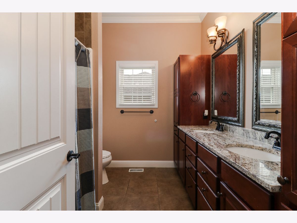
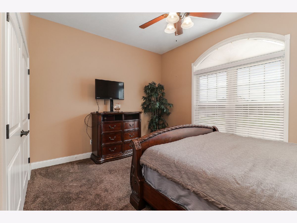
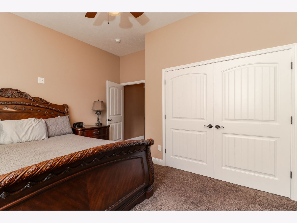
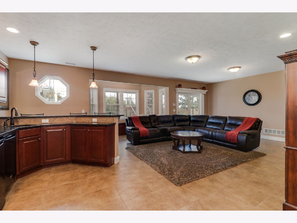
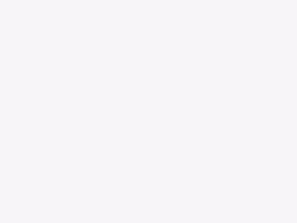
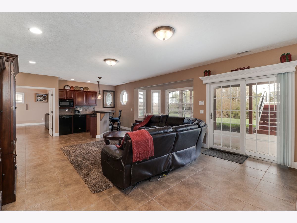
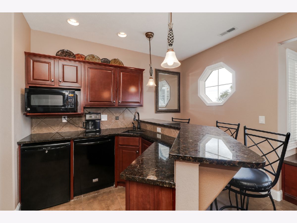
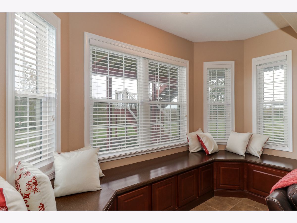
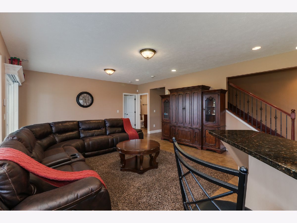
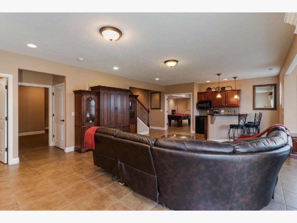
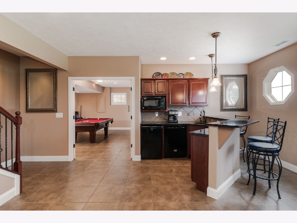
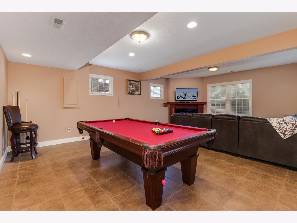
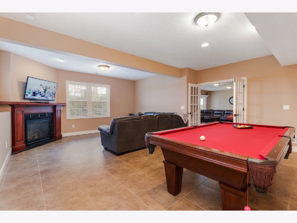
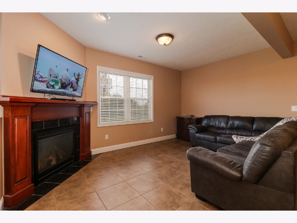
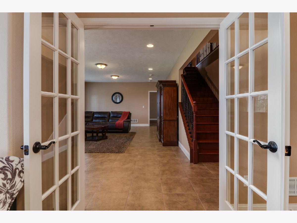
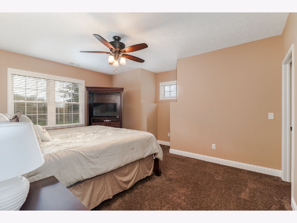
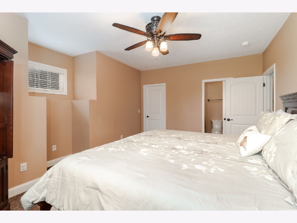
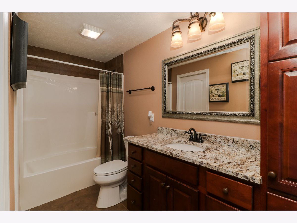
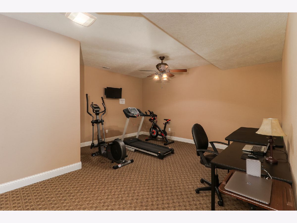
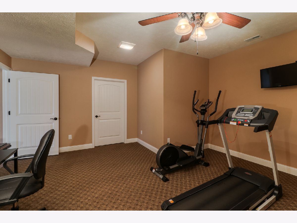
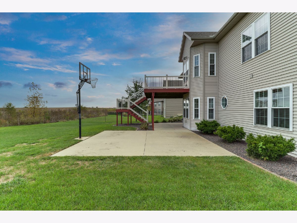
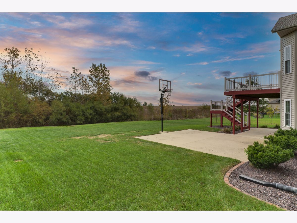
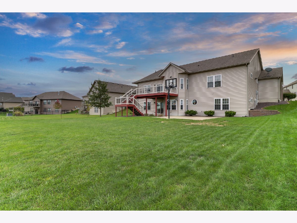
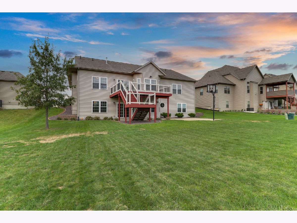
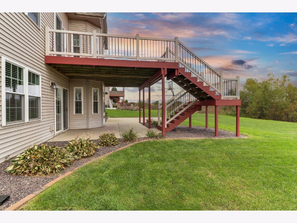
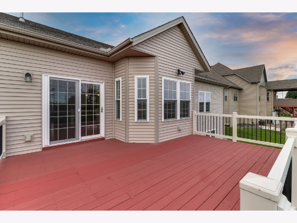
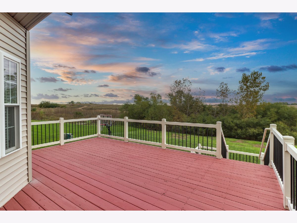
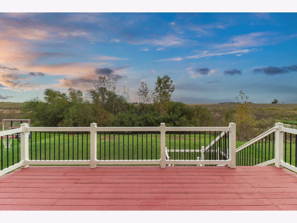
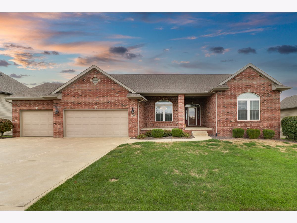
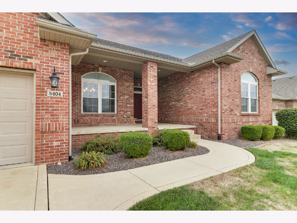
Room Specifics
Total Bedrooms: 4
Bedrooms Above Ground: 4
Bedrooms Below Ground: 0
Dimensions: —
Floor Type: Carpet
Dimensions: —
Floor Type: Carpet
Dimensions: —
Floor Type: Carpet
Full Bathrooms: 3
Bathroom Amenities: —
Bathroom in Basement: 1
Rooms: Den,Bonus Room,Family Room
Basement Description: Partially Finished
Other Specifics
| — | |
| Concrete Perimeter | |
| — | |
| Deck, Patio | |
| Mature Trees | |
| 87X 120 X 91 X 120 | |
| — | |
| Full | |
| Bar-Wet, First Floor Laundry, Built-in Features, Walk-In Closet(s), Ceilings - 9 Foot, Open Floorplan, Granite Counters, Separate Dining Room | |
| Range, Microwave, Dishwasher | |
| Not in DB | |
| — | |
| — | |
| — | |
| Gas Log |
Tax History
| Year | Property Taxes |
|---|---|
| 2021 | $9,995 |
Contact Agent
Nearby Similar Homes
Nearby Sold Comparables
Contact Agent
Listing Provided By
Coldwell Banker Real Estate Group

