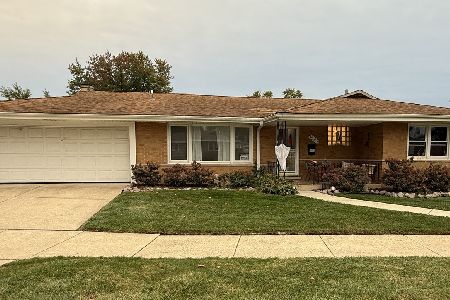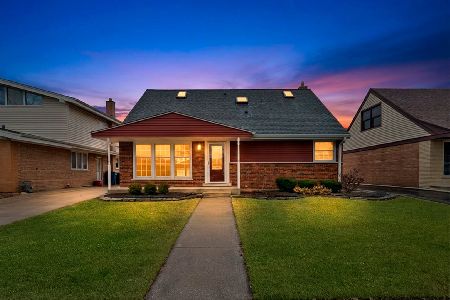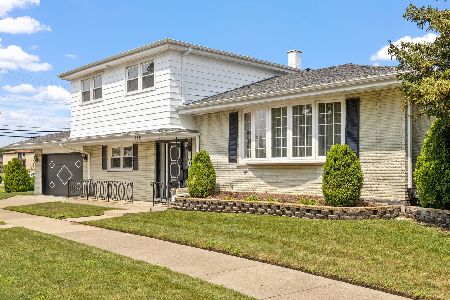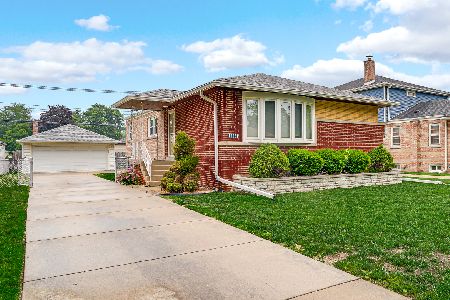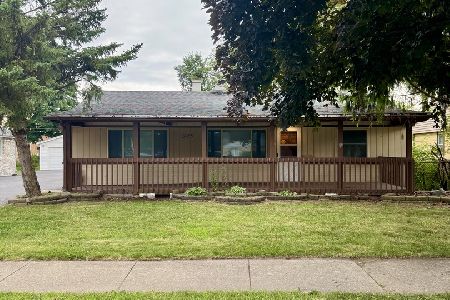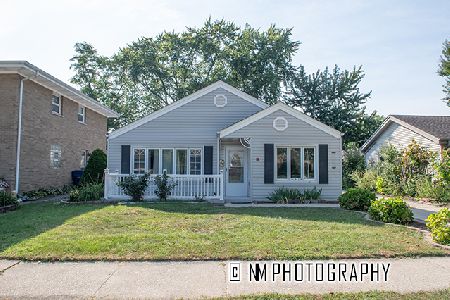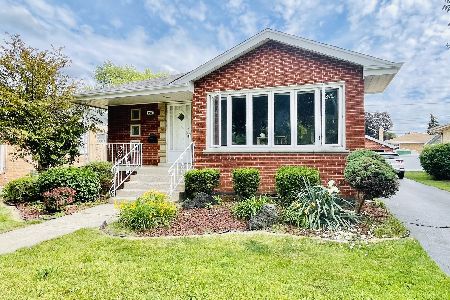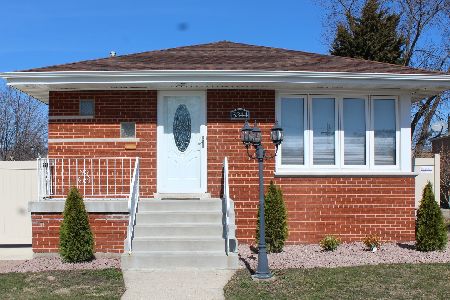5405 102nd Street, Oak Lawn, Illinois 60453
$269,898
|
Sold
|
|
| Status: | Closed |
| Sqft: | 1,661 |
| Cost/Sqft: | $162 |
| Beds: | 3 |
| Baths: | 3 |
| Year Built: | 1958 |
| Property Taxes: | $6,624 |
| Days On Market: | 2135 |
| Lot Size: | 0,14 |
Description
Stunning all Brick Custom Built Bungalow with stone front winding front porch. Concrete side drive leading to a 2 Car Brick Garage. This remarkable estate was built by one of Oak Lawn Premier Builders. Home features over 1660 sq ft on the main level, which includes combination of huge living room, magnificent bay window, brick fireplace with adjoining dining room, hardwood flooring under carpet with matching trim & doors thru-out. This home has real plaster walls, crown molding, which has been impeccably maintained. Many features include 3 spacious bedrooms, 2.1 baths, full finished basement with another full bathroom. Current updates includes New Architectural Roof on 3/19 Central Air 06/19 All Newer Vinyl Replacement Windows Thru-out, Newer concrete side drive/ Front stairs have been completely rebuilt/ interior drain tiles were installed in basement before the 60x25 lower level was fully remodeled. 3 season Sun Room was also completely rebuilt including all new windows, maintenance free exterior with over sized gutters long time owners left nothing undone, absolutely move in condition. Very conveniently located to Churches/ Schools/ Shopping and Transportation.
Property Specifics
| Single Family | |
| — | |
| Bungalow | |
| 1958 | |
| Full | |
| BUNGALOW | |
| No | |
| 0.14 |
| Cook | |
| — | |
| — / Not Applicable | |
| None | |
| Lake Michigan,Public | |
| Public Sewer | |
| 10664610 | |
| 24093210040000 |
Nearby Schools
| NAME: | DISTRICT: | DISTANCE: | |
|---|---|---|---|
|
Grade School
Sward Elementary School |
123 | — | |
Property History
| DATE: | EVENT: | PRICE: | SOURCE: |
|---|---|---|---|
| 14 Apr, 2020 | Sold | $269,898 | MRED MLS |
| 14 Mar, 2020 | Under contract | $269,898 | MRED MLS |
| 12 Mar, 2020 | Listed for sale | $269,898 | MRED MLS |

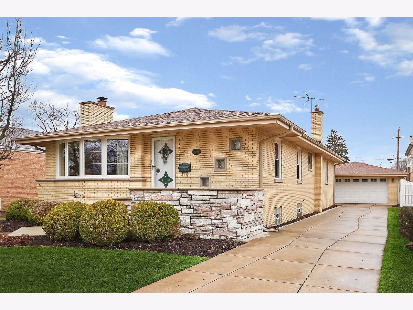
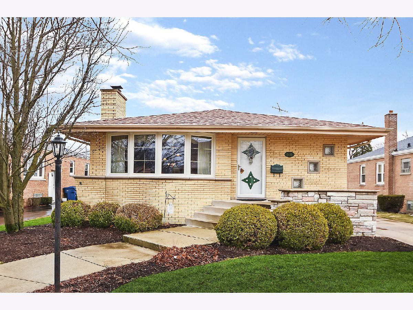
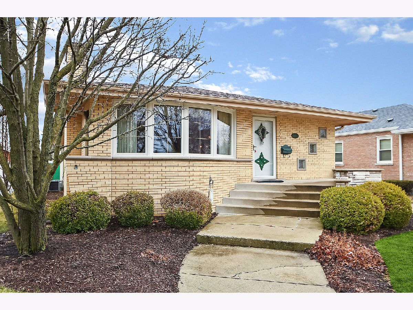
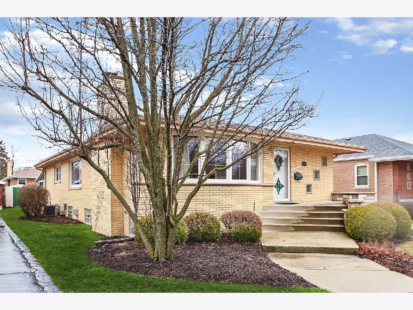
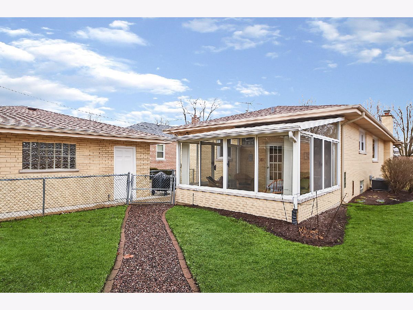
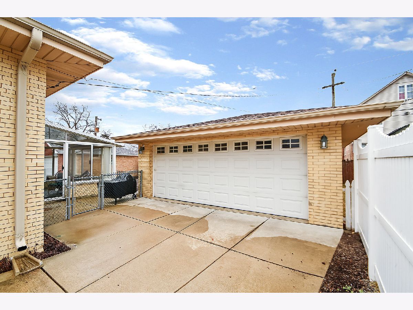
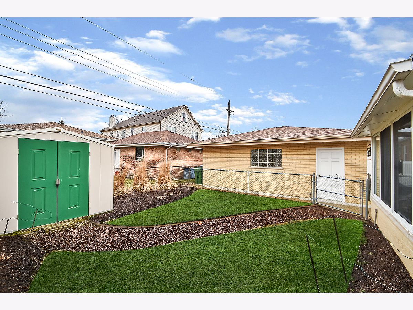
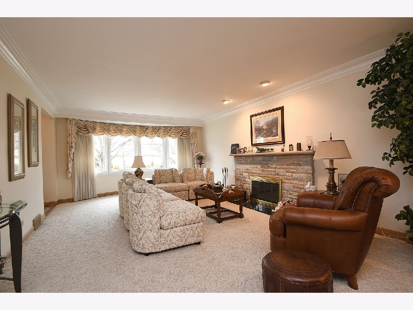
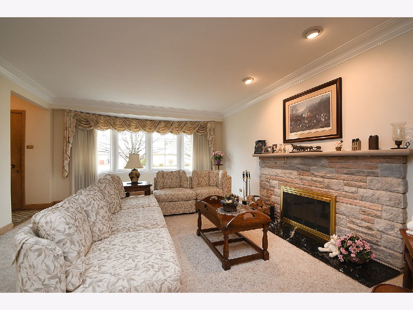
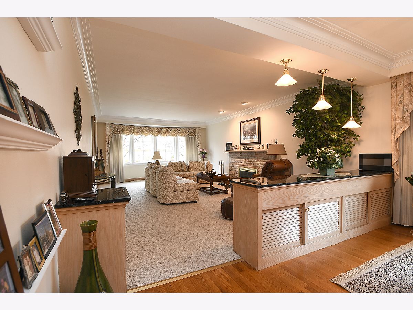
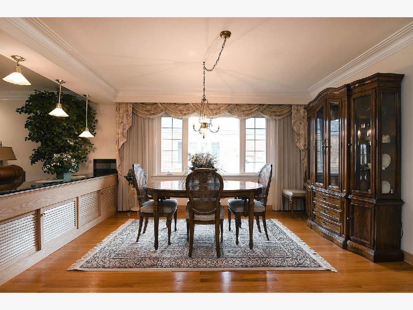
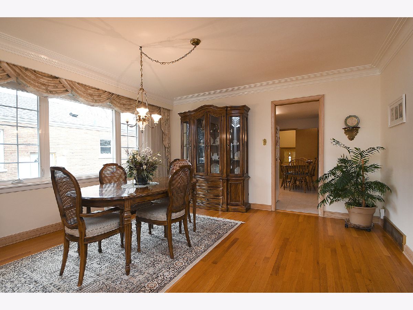
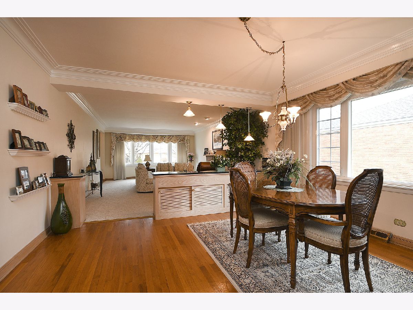
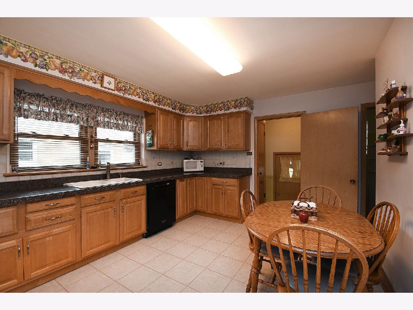
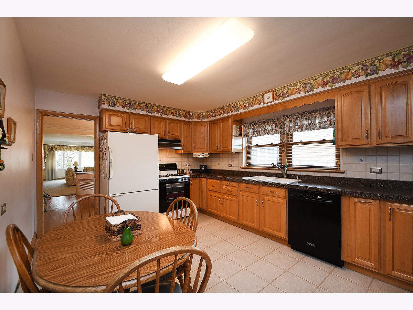
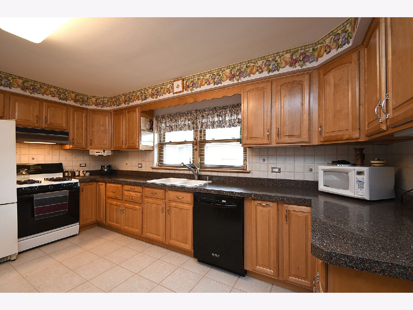
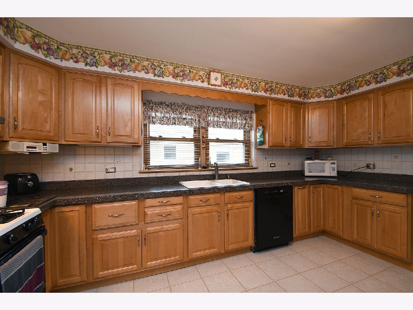
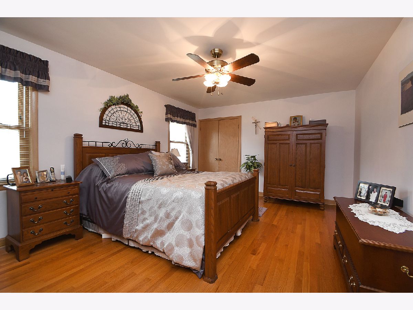
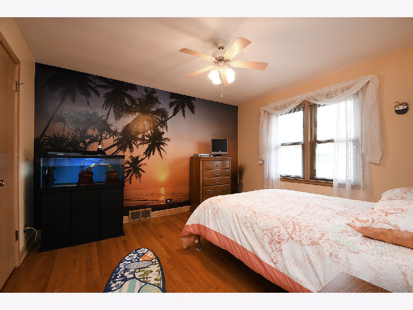
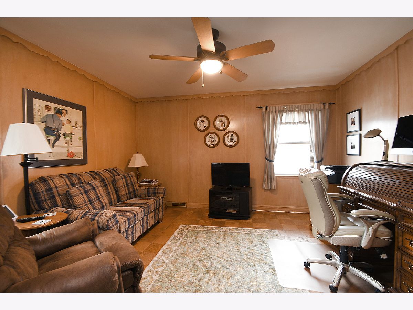
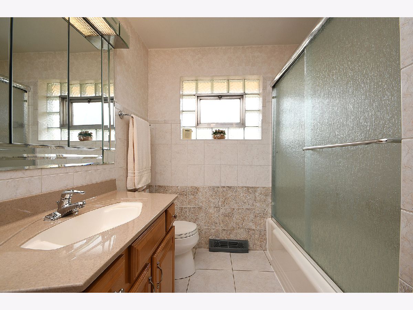
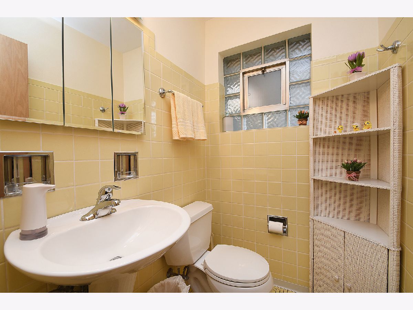
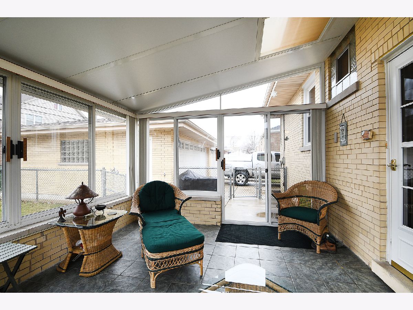

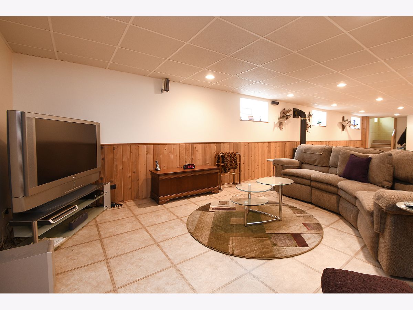
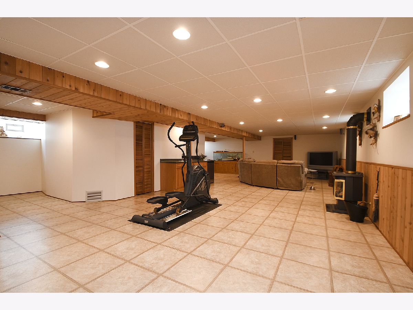
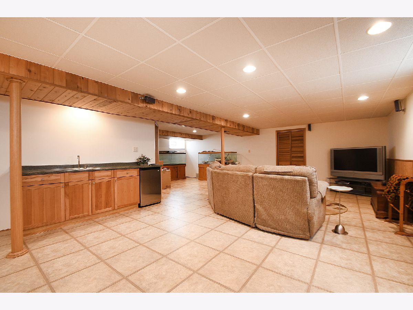

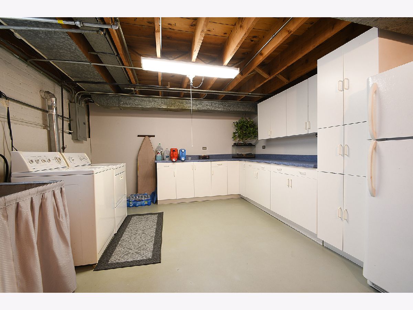
Room Specifics
Total Bedrooms: 3
Bedrooms Above Ground: 3
Bedrooms Below Ground: 0
Dimensions: —
Floor Type: Hardwood
Dimensions: —
Floor Type: Hardwood
Full Bathrooms: 3
Bathroom Amenities: Double Sink
Bathroom in Basement: 1
Rooms: Enclosed Porch
Basement Description: Finished
Other Specifics
| 2 | |
| Concrete Perimeter | |
| Concrete | |
| Patio, Porch, Porch Screened | |
| Fenced Yard | |
| 50X125 | |
| — | |
| None | |
| Hardwood Floors, First Floor Bedroom, First Floor Full Bath, Built-in Features | |
| Range, Microwave, Dishwasher, Refrigerator, Washer, Dryer | |
| Not in DB | |
| Curbs, Sidewalks, Street Lights, Street Paved | |
| — | |
| — | |
| Wood Burning |
Tax History
| Year | Property Taxes |
|---|---|
| 2020 | $6,624 |
Contact Agent
Nearby Similar Homes
Nearby Sold Comparables
Contact Agent
Listing Provided By
RE/MAX 1st Service

