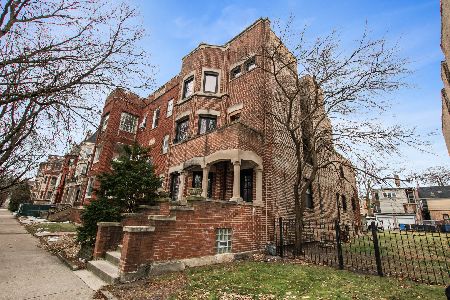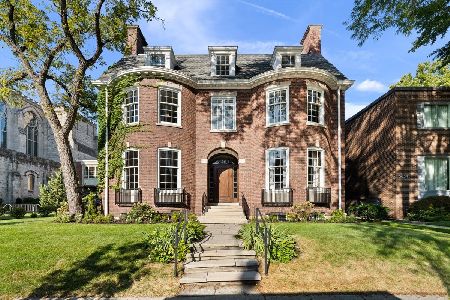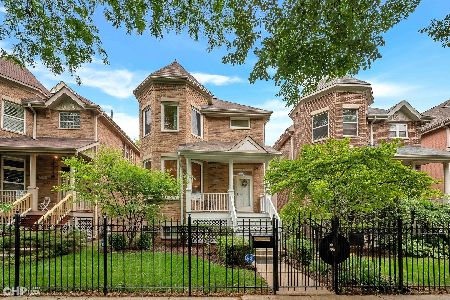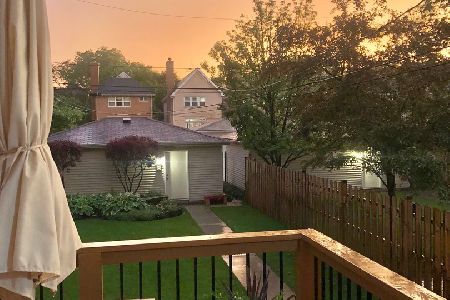5407 Ingleside Avenue, Hyde Park, Chicago, Illinois 60615
$940,000
|
Sold
|
|
| Status: | Closed |
| Sqft: | 1,975 |
| Cost/Sqft: | $475 |
| Beds: | 4 |
| Baths: | 4 |
| Year Built: | 1999 |
| Property Taxes: | $12,950 |
| Days On Market: | 2474 |
| Lot Size: | 0,11 |
Description
A rare find! A modern house in Hyde Park in excellent condition, built in 2000, with a spacious yard (with automatic sprinkler) and a 2 car garage only a short walk to the University of Chicago campus. Open concept main floor, with living, dining, kitchen and family area, a half bath and a big deck leading to the yard. Upstairs, three bedrooms, including a master with en-suite bath with jetted tub and separate shower, and a walk-in closet. Downstairs in the walk-out finished basement a playroom/office area, with an additional guest/nanny suite with full bath. The finished basement adds almost 1000 sqft. The house shares a private driveway with the neighboring homes, which offers a gated play area for young children.
Property Specifics
| Single Family | |
| — | |
| — | |
| 1999 | |
| Full | |
| — | |
| No | |
| 0.11 |
| Cook | |
| Renaissance Place | |
| 100 / Monthly | |
| Scavenger,Snow Removal | |
| Lake Michigan | |
| Public Sewer | |
| 10355297 | |
| 20113210350000 |
Nearby Schools
| NAME: | DISTRICT: | DISTANCE: | |
|---|---|---|---|
|
High School
Kenwood Academy High School |
299 | Not in DB | |
Property History
| DATE: | EVENT: | PRICE: | SOURCE: |
|---|---|---|---|
| 6 Feb, 2014 | Sold | $770,000 | MRED MLS |
| 8 Nov, 2013 | Under contract | $810,000 | MRED MLS |
| — | Last price change | $820,000 | MRED MLS |
| 24 Jul, 2013 | Listed for sale | $820,000 | MRED MLS |
| 17 Jun, 2019 | Sold | $940,000 | MRED MLS |
| 26 Apr, 2019 | Under contract | $939,000 | MRED MLS |
| 24 Apr, 2019 | Listed for sale | $939,000 | MRED MLS |
| 25 Aug, 2023 | Sold | $1,390,000 | MRED MLS |
| 2 Jul, 2023 | Under contract | $1,390,000 | MRED MLS |
| 30 Jun, 2023 | Listed for sale | $1,390,000 | MRED MLS |
Room Specifics
Total Bedrooms: 4
Bedrooms Above Ground: 4
Bedrooms Below Ground: 0
Dimensions: —
Floor Type: Carpet
Dimensions: —
Floor Type: Carpet
Dimensions: —
Floor Type: Carpet
Full Bathrooms: 4
Bathroom Amenities: Separate Shower,Steam Shower
Bathroom in Basement: 1
Rooms: Recreation Room
Basement Description: Finished,Exterior Access
Other Specifics
| 2 | |
| — | |
| — | |
| Deck | |
| Fenced Yard | |
| 32 X 156.5 | |
| — | |
| Full | |
| Hardwood Floors | |
| Range, Microwave, Dishwasher, Refrigerator, Washer, Dryer | |
| Not in DB | |
| — | |
| — | |
| — | |
| Gas Starter |
Tax History
| Year | Property Taxes |
|---|---|
| 2014 | $8,764 |
| 2019 | $12,950 |
| 2023 | $15,263 |
Contact Agent
Nearby Similar Homes
Nearby Sold Comparables
Contact Agent
Listing Provided By
Ultimate Realty Group LLC









