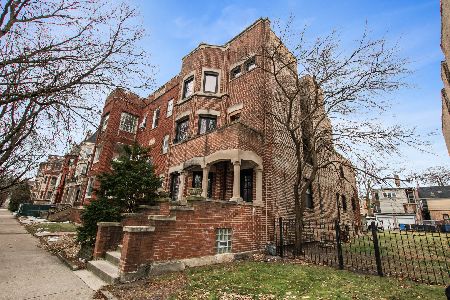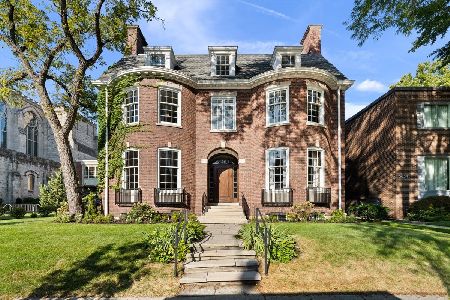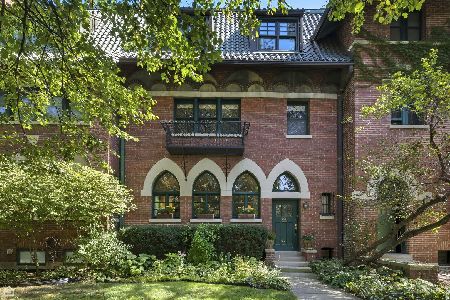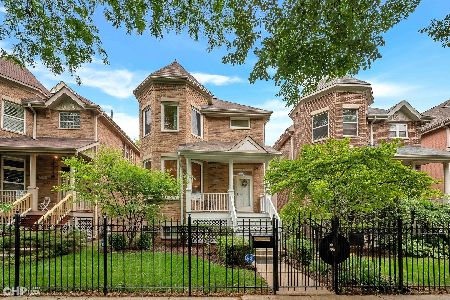5422 Ellis Avenue, Hyde Park, Chicago, Illinois 60615
$1,070,000
|
Sold
|
|
| Status: | Closed |
| Sqft: | 2,925 |
| Cost/Sqft: | $359 |
| Beds: | 3 |
| Baths: | 4 |
| Year Built: | 1999 |
| Property Taxes: | $14,151 |
| Days On Market: | 1749 |
| Lot Size: | 0,11 |
Description
Welcome to Hyde Park! This newer construction home, with lovely yard, is just blocks from the University of Chicago campus. The three bedroom, three bath house has many amenities including an open floor plan with distinct living room and formal dining room. The kitchen has adjacent family room with a fireplace, and opens onto a beautiful deck overlooking the lushly landscaped back yard. A two car garage is accessed via a private alley. Upstairs one finds a large primary bedroom with cleverly designed closets space and a full bath with shower and tub. Two additional bedrooms share another full bath. The lower level is beautifully finished with a TV viewing area and play space for kids, a guest area with full bath, exercise and office space, and a full laundry with storage. Lovingly maintained, updated and in move in condition!
Property Specifics
| Single Family | |
| — | |
| Traditional | |
| 1999 | |
| English | |
| — | |
| No | |
| 0.11 |
| Cook | |
| — | |
| 1000 / Annual | |
| Scavenger,Snow Removal | |
| Lake Michigan,Public | |
| Public Sewer | |
| 11058349 | |
| 20113210290000 |
Property History
| DATE: | EVENT: | PRICE: | SOURCE: |
|---|---|---|---|
| 24 Aug, 2012 | Sold | $770,000 | MRED MLS |
| 28 Jun, 2012 | Under contract | $799,900 | MRED MLS |
| 25 Jun, 2012 | Listed for sale | $799,900 | MRED MLS |
| 17 Jun, 2021 | Sold | $1,070,000 | MRED MLS |
| 25 Apr, 2021 | Under contract | $1,050,000 | MRED MLS |
| 19 Apr, 2021 | Listed for sale | $1,050,000 | MRED MLS |
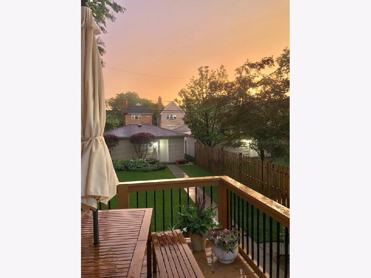
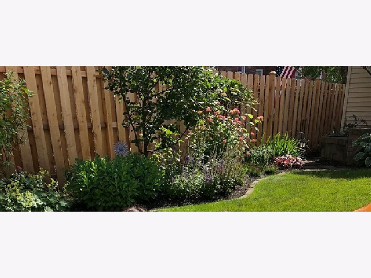
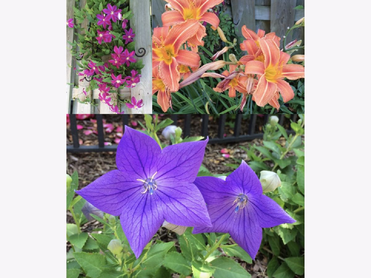
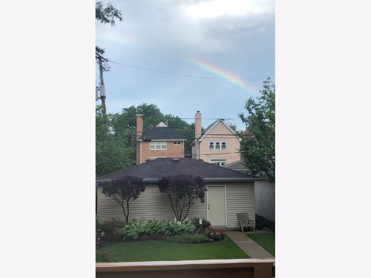
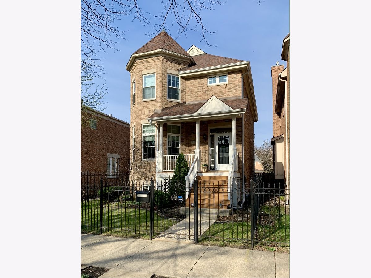
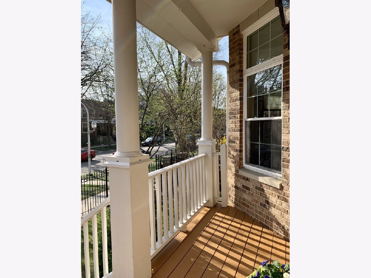
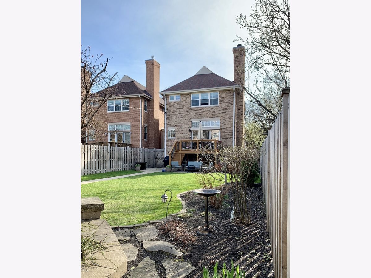
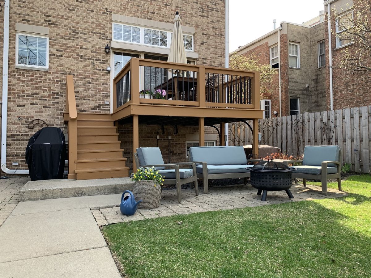
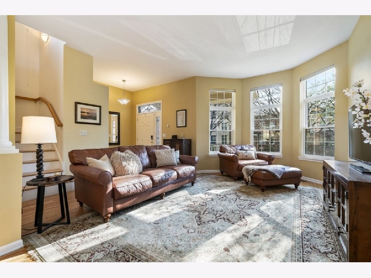
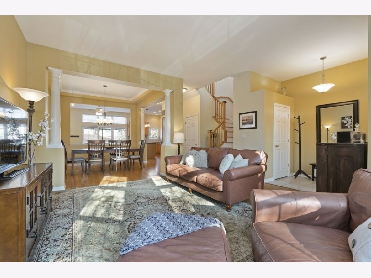
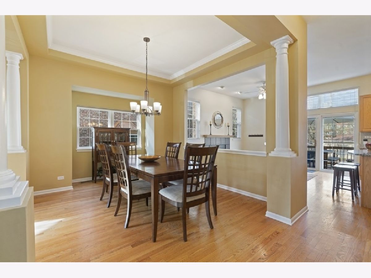
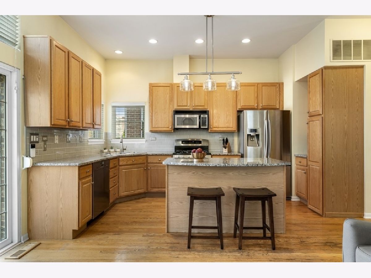
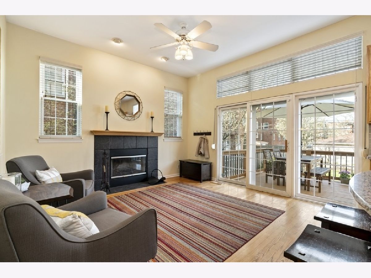
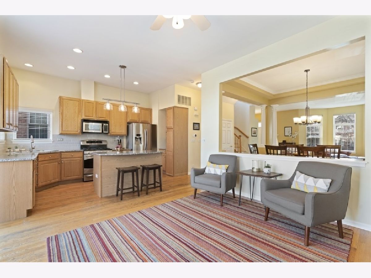
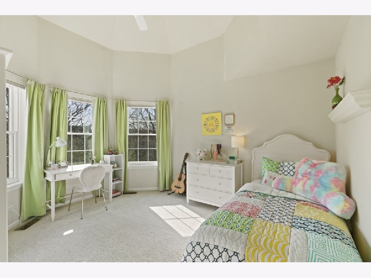
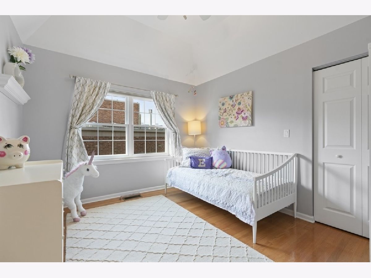
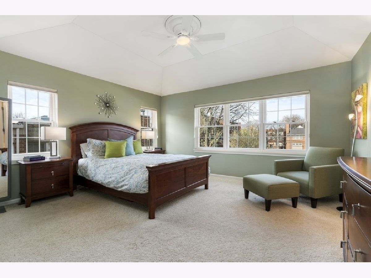
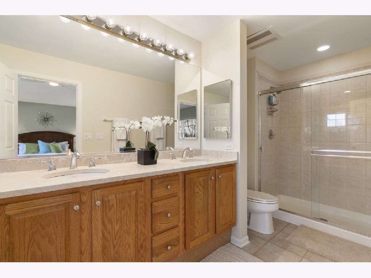
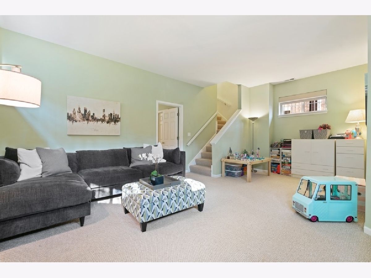
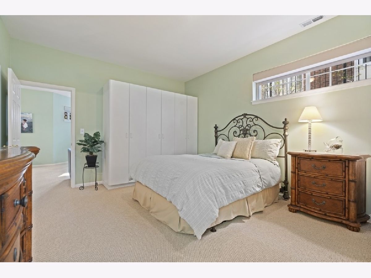
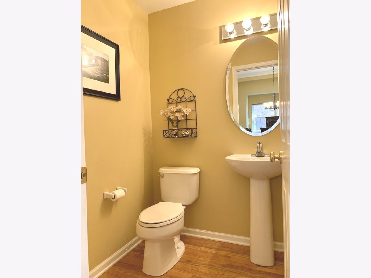
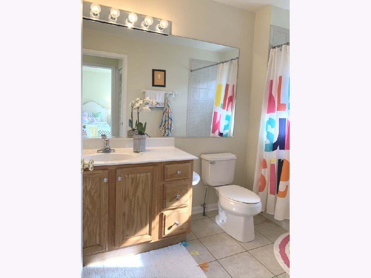
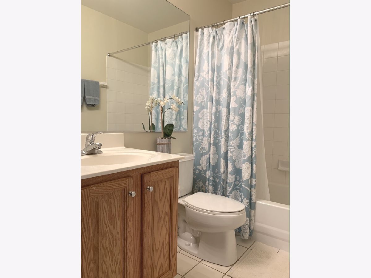
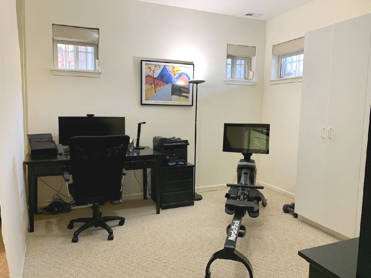
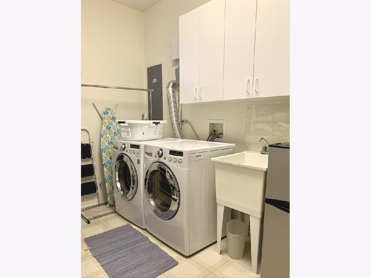
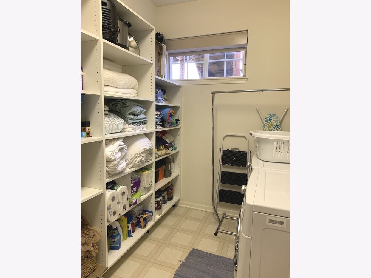
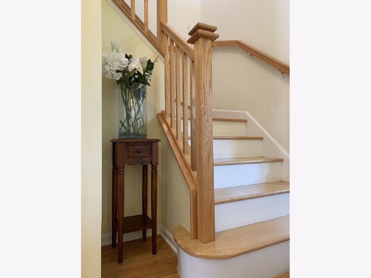
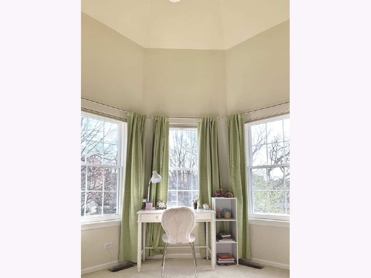
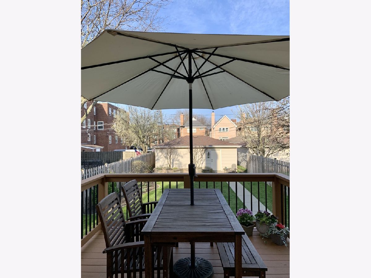
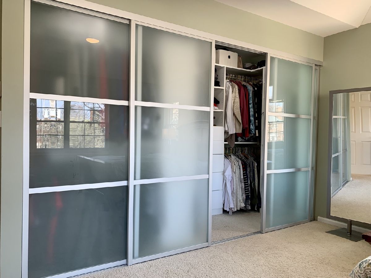
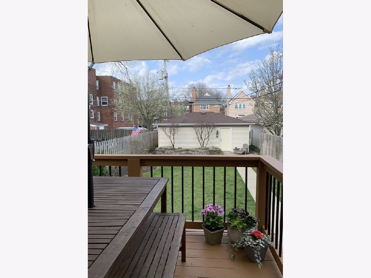
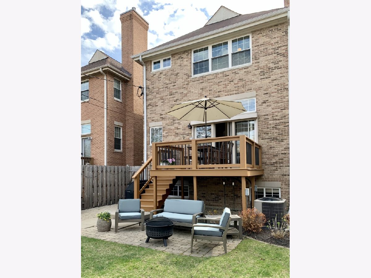
Room Specifics
Total Bedrooms: 3
Bedrooms Above Ground: 3
Bedrooms Below Ground: 0
Dimensions: —
Floor Type: Carpet
Dimensions: —
Floor Type: Carpet
Full Bathrooms: 4
Bathroom Amenities: Whirlpool,Separate Shower,Double Sink
Bathroom in Basement: 1
Rooms: Office,Recreation Room,Bonus Room
Basement Description: Finished
Other Specifics
| 2 | |
| Concrete Perimeter | |
| — | |
| Deck | |
| — | |
| 32X153 | |
| — | |
| Full | |
| Vaulted/Cathedral Ceilings, Hardwood Floors, Ceiling - 9 Foot, Open Floorplan, Some Carpeting, Some Window Treatmnt, Granite Counters, Separate Dining Room | |
| Range, Microwave, Dishwasher, Refrigerator, Washer, Dryer, Disposal, Stainless Steel Appliance(s) | |
| Not in DB | |
| Park, Curbs, Gated, Sidewalks, Street Lights, Street Paved | |
| — | |
| — | |
| Wood Burning, Gas Starter |
Tax History
| Year | Property Taxes |
|---|---|
| 2012 | $8,030 |
| 2021 | $14,151 |
Contact Agent
Nearby Similar Homes
Nearby Sold Comparables
Contact Agent
Listing Provided By
Berkshire Hathaway HomeServices Chicago

