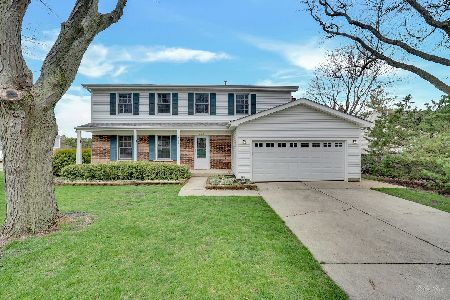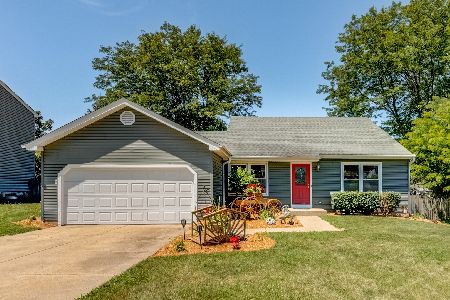5408 Sarasota Drive, Mchenry, Illinois 60050
$221,000
|
Sold
|
|
| Status: | Closed |
| Sqft: | 2,292 |
| Cost/Sqft: | $98 |
| Beds: | 4 |
| Baths: | 3 |
| Year Built: | 1986 |
| Property Taxes: | $5,885 |
| Days On Market: | 2845 |
| Lot Size: | 0,25 |
Description
Traditional 2292sf, 4 Bedroom, 2.5 Bath, Single Family Home. All 4 bedrooms are on the 2nd level. This home has a Finished Basement with a Fireplace as well as an additional 291sf Concrete Crawl for storage. Heated 2 Car Garage with New Epoxy Floor. Brand New $2500 Shed Stays, Wood Fenced yard with a nice concrete patio. Extra 3rd Pour driveway for your cars, camper, trailer or boat. Bathrooms have had a facelift and kitchen offers all Stainless Appliances. 2015 Newbies are a New Roof, Siding and Garage Door. Windows have been updated as well. Walk to the park and fields with the kids. Great Home to raise a family.
Property Specifics
| Single Family | |
| — | |
| Traditional | |
| 1986 | |
| Full | |
| BROOKWOOD | |
| No | |
| 0.25 |
| Mc Henry | |
| Winding Creek | |
| 0 / Not Applicable | |
| None | |
| Public | |
| Public Sewer | |
| 09908160 | |
| 0933452009 |
Nearby Schools
| NAME: | DISTRICT: | DISTANCE: | |
|---|---|---|---|
|
Grade School
Riverwood Elementary School |
15 | — | |
|
Middle School
Parkland Middle School |
15 | Not in DB | |
|
High School
Mchenry High School-west Campus |
156 | Not in DB | |
|
Alternate Elementary School
Landmark Elementary School |
— | Not in DB | |
Property History
| DATE: | EVENT: | PRICE: | SOURCE: |
|---|---|---|---|
| 8 Jun, 2018 | Sold | $221,000 | MRED MLS |
| 10 Apr, 2018 | Under contract | $225,000 | MRED MLS |
| 6 Apr, 2018 | Listed for sale | $225,000 | MRED MLS |
Room Specifics
Total Bedrooms: 4
Bedrooms Above Ground: 4
Bedrooms Below Ground: 0
Dimensions: —
Floor Type: Carpet
Dimensions: —
Floor Type: Carpet
Dimensions: —
Floor Type: Carpet
Full Bathrooms: 3
Bathroom Amenities: —
Bathroom in Basement: 0
Rooms: Recreation Room
Basement Description: Finished,Crawl
Other Specifics
| 2 | |
| Concrete Perimeter | |
| Concrete | |
| Patio, Porch | |
| Fenced Yard,Landscaped | |
| 120X71X80X31X119 | |
| Unfinished | |
| Full | |
| Hardwood Floors | |
| Range, Microwave, Dishwasher, Refrigerator, Washer, Dryer, Stainless Steel Appliance(s), Range Hood | |
| Not in DB | |
| Sidewalks, Street Lights, Street Paved | |
| — | |
| — | |
| Gas Log, Gas Starter |
Tax History
| Year | Property Taxes |
|---|---|
| 2018 | $5,885 |
Contact Agent
Nearby Similar Homes
Nearby Sold Comparables
Contact Agent
Listing Provided By
@properties








