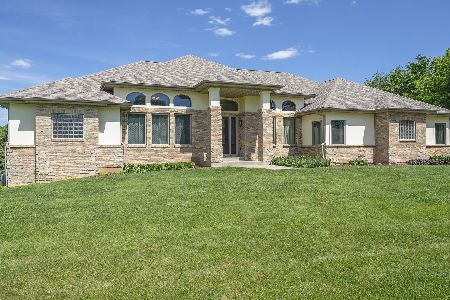5408 Silver Dawn Lane, Rockford, Illinois 61109
$240,000
|
Sold
|
|
| Status: | Closed |
| Sqft: | 3,100 |
| Cost/Sqft: | $81 |
| Beds: | 4 |
| Baths: | 3 |
| Year Built: | 1993 |
| Property Taxes: | $5,051 |
| Days On Market: | 1898 |
| Lot Size: | 0,97 |
Description
METICULOUSLY MAINTAINED HOME ON ALMOST AN ACRE & MASSIVE OUTBUILDING WITH 13'OVERHEAD DOOR! If you have alot of toys or like to tinker with them this home is for you - the 3.5 car attached garage is heated & there is a cement drive that leads to the outbuilding. This home is like new - new front door, freshly painted, appliances are 2 yrs. old, the wood floors were recently refinished, & new carpet was installed in 80% of the house. There is so much living space with a formal DR & formal LR, as well as a dining area & a family room w/fireplace & sliders out to the deck. The MBR has a full ensuite BA. The LL has a finished rec room, a stunning hot tub room (pump 2 yrs old, heater & controls new 2020) surrounded by knotty pine, & an exercise room. Enjoy the outdoors in the large yard w/invisible dog fence, garden shed, mature asparagus bed, entrance to basement from backyard, gorgeous landscaping, fire pit, & of course the amazing outbuilding. CALL THIS EXTRAORDINARY PROPERTY YOUR HOME!
Property Specifics
| Single Family | |
| — | |
| — | |
| 1993 | |
| Full | |
| — | |
| No | |
| 0.97 |
| Winnebago | |
| — | |
| 0 / Not Applicable | |
| None | |
| Private Well | |
| Septic-Private | |
| 10929182 | |
| 1616326002 |
Nearby Schools
| NAME: | DISTRICT: | DISTANCE: | |
|---|---|---|---|
|
Grade School
Cherry Valley Elementary School |
205 | — | |
|
Middle School
Bernard W Flinn Middle School |
205 | Not in DB | |
|
High School
Jefferson High School |
205 | Not in DB | |
Property History
| DATE: | EVENT: | PRICE: | SOURCE: |
|---|---|---|---|
| 29 Jan, 2021 | Sold | $240,000 | MRED MLS |
| 3 Dec, 2020 | Under contract | $250,000 | MRED MLS |
| 9 Nov, 2020 | Listed for sale | $250,000 | MRED MLS |
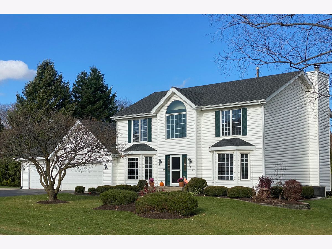
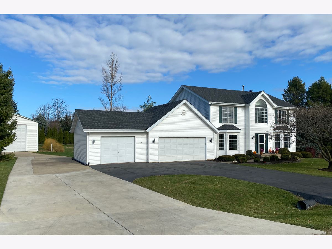
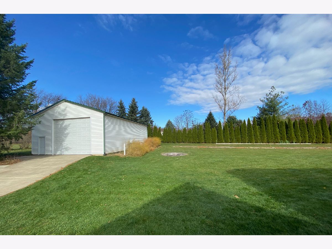
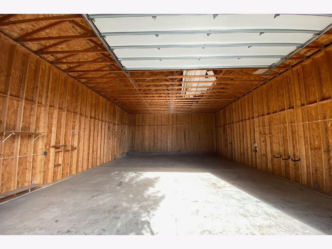
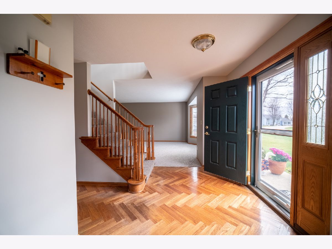
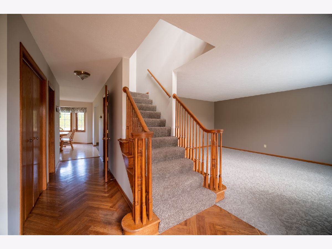
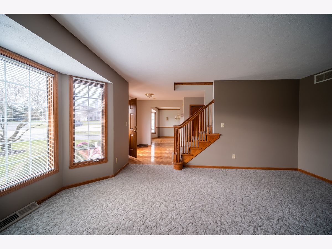
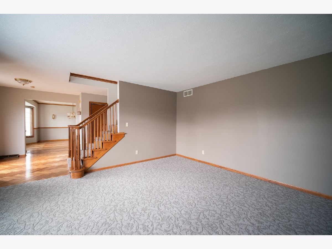
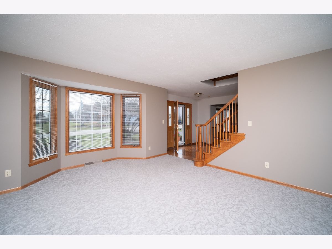
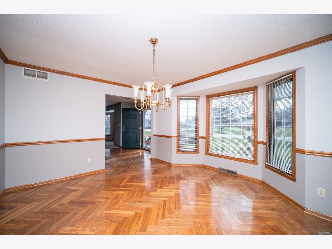
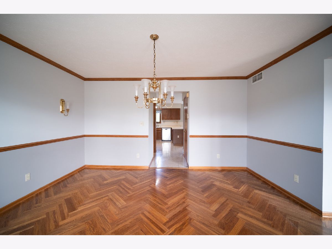
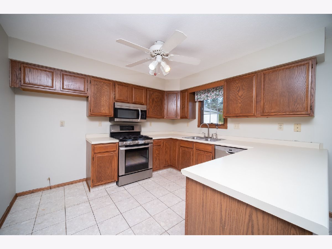
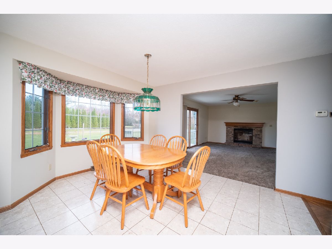
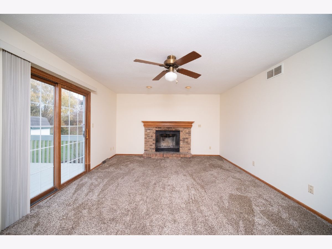
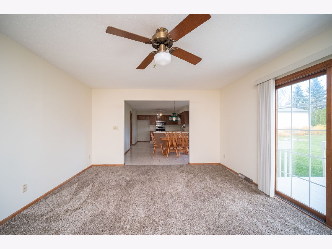
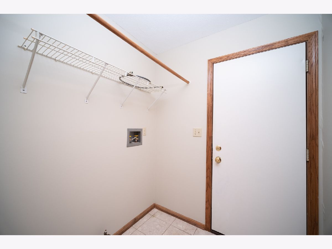
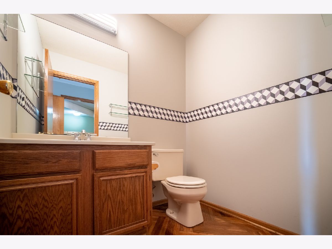
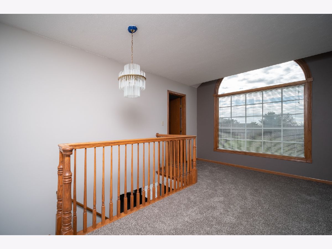
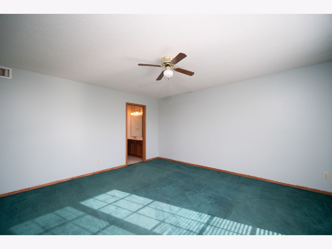
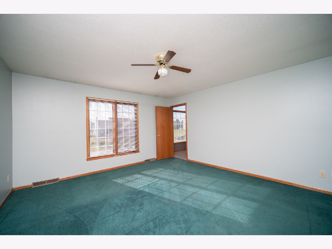
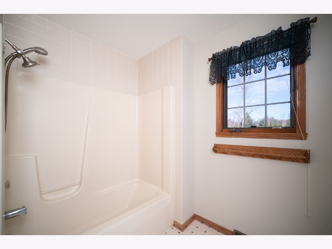
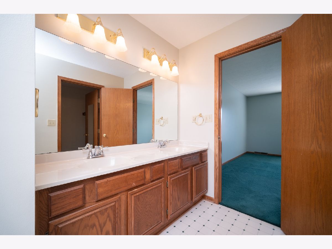
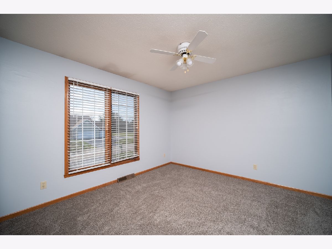
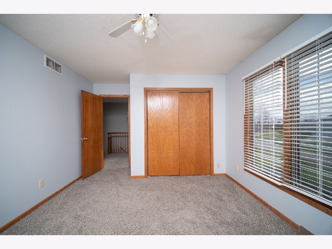
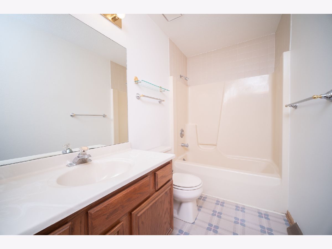
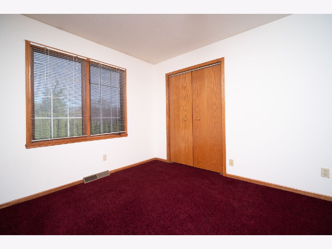
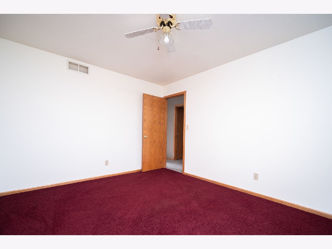
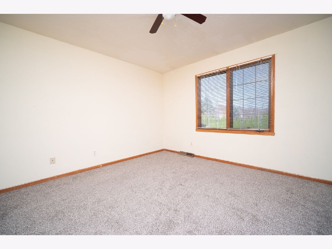
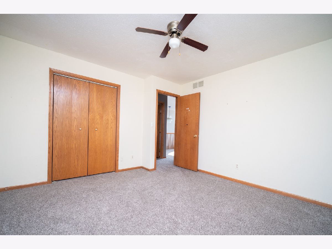
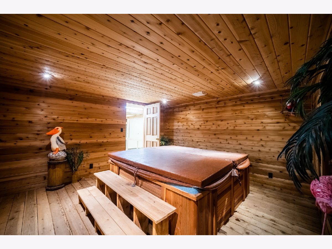
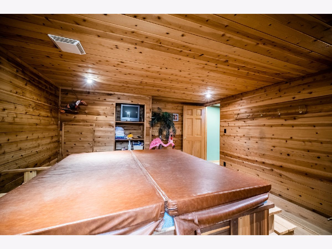
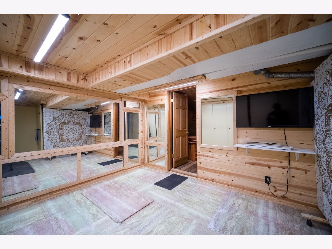
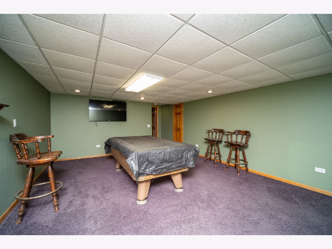
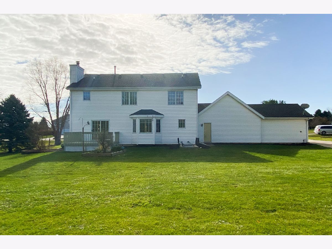
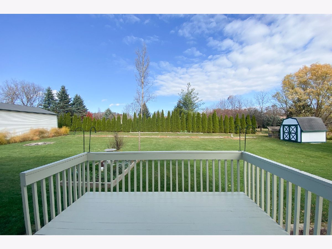
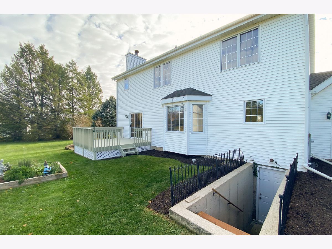
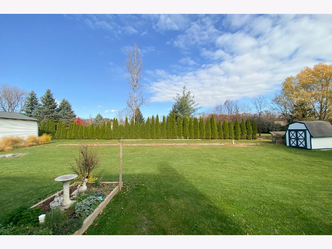
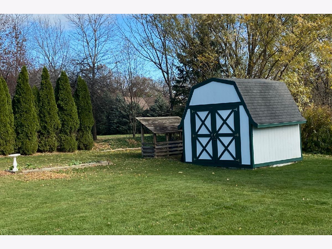
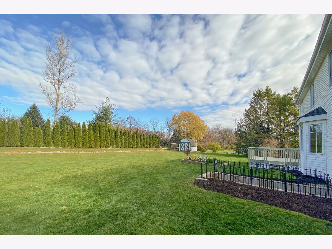
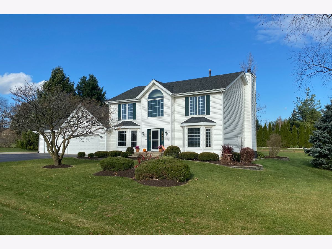
Room Specifics
Total Bedrooms: 4
Bedrooms Above Ground: 4
Bedrooms Below Ground: 0
Dimensions: —
Floor Type: —
Dimensions: —
Floor Type: —
Dimensions: —
Floor Type: —
Full Bathrooms: 3
Bathroom Amenities: —
Bathroom in Basement: 0
Rooms: Recreation Room,Exercise Room,Other Room
Basement Description: Partially Finished
Other Specifics
| 3.5 | |
| — | |
| — | |
| Deck, Fire Pit, Invisible Fence | |
| Fence-Invisible Pet | |
| 212.20 X 180.00 X 259.00 X | |
| — | |
| Full | |
| Hot Tub, Hardwood Floors, First Floor Laundry, Separate Dining Room, Some Wall-To-Wall Cp | |
| Range, Microwave, Dishwasher | |
| Not in DB | |
| — | |
| — | |
| — | |
| Wood Burning |
Tax History
| Year | Property Taxes |
|---|---|
| 2021 | $5,051 |
Contact Agent
Nearby Similar Homes
Nearby Sold Comparables
Contact Agent
Listing Provided By
Keller Williams Realty Signature


