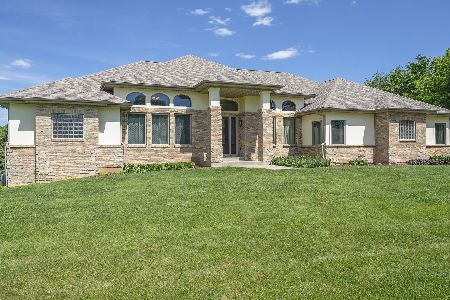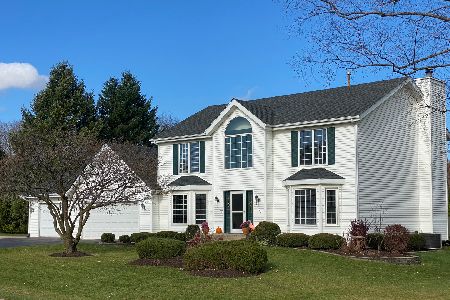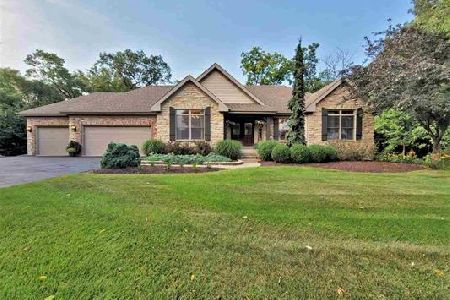5343 Longvalley Drive, Rockford, Illinois 61109
$645,000
|
Sold
|
|
| Status: | Closed |
| Sqft: | 5,369 |
| Cost/Sqft: | $126 |
| Beds: | 5 |
| Baths: | 5 |
| Year Built: | 2007 |
| Property Taxes: | $10,640 |
| Days On Market: | 383 |
| Lot Size: | 0,90 |
Description
AN ELOQUENT MASTERPIECE!! Luxurious comfort abounds in this custom 5-bedroom 5-bath Ranch with Full Walk-Out and over 5300 sq ft. living space. Architectual details include coffered and volume ceilings, marble, wood, and tile floors, ceiling to floor windows, unique built-ins, 6 panel doors, two-sided fireplace, and a sprawling walk-out CUSTOM basement. Gourmet Kitchen has beautiful white cabinets, a walk-in pantry, granite counters, stainless steel appliances, breakfast bar and island perfect for prepping. Main floor Master Bedroom en-suite with two walk-in closets and two more bedrooms with Jack n Jill bathroom. Great Room style Living Room has gorgeous hardwood & marble flooring & two-sided fireplace through to Dining Room. Finishing out the main level there's a huge main floor Laundry Room with wash sink, Sitting Room with tons of natural light and Den/Office. A striking staircase with iron spindles and hardwood stair treads leads you to the open concept Lower-Level walkout which features volume ceilings, a Family Room with fireplace and 2 additional spacious bedrooms complete with their own luxury en-suites and walk-in closets. (See drawing sketch in pictures.) Outside features beautiful curb appeal, a brick and stone facade, maintenance free covered deck off main floor and covered stone patio from walk-out, a private treelined back yard, and amazing views. Security camera included. A MUST see to appreciate and fall in love with the amazing finishes, features, and spaciousness in this gorgeous home! Schedule your private showing today.
Property Specifics
| Single Family | |
| — | |
| — | |
| 2007 | |
| — | |
| — | |
| No | |
| 0.9 |
| Winnebago | |
| — | |
| 0 / Not Applicable | |
| — | |
| — | |
| — | |
| 12262183 | |
| 1616178001 |
Nearby Schools
| NAME: | DISTRICT: | DISTANCE: | |
|---|---|---|---|
|
Grade School
Cherry Valley Elementary School |
205 | — | |
|
Middle School
Bernard W Flinn Middle School |
205 | Not in DB | |
|
High School
Jefferson High School |
205 | Not in DB | |
Property History
| DATE: | EVENT: | PRICE: | SOURCE: |
|---|---|---|---|
| 22 Jul, 2022 | Sold | $475,000 | MRED MLS |
| 11 Jun, 2022 | Under contract | $450,000 | MRED MLS |
| 10 Jun, 2022 | Listed for sale | $450,000 | MRED MLS |
| 12 Feb, 2025 | Sold | $645,000 | MRED MLS |
| 13 Jan, 2025 | Under contract | $675,000 | MRED MLS |
| 2 Jan, 2025 | Listed for sale | $675,000 | MRED MLS |
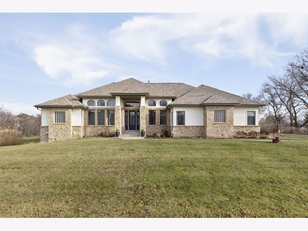
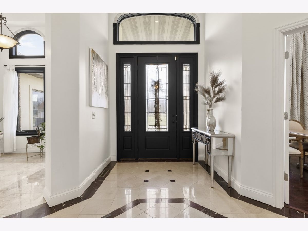
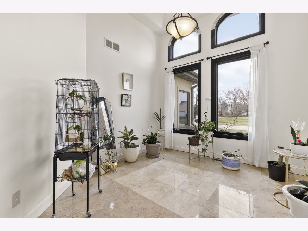
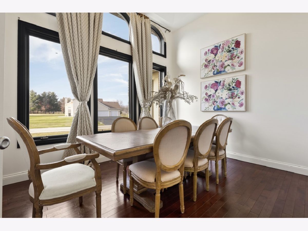
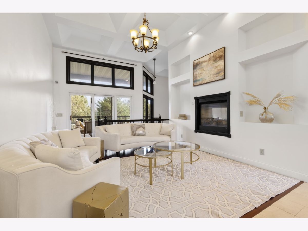
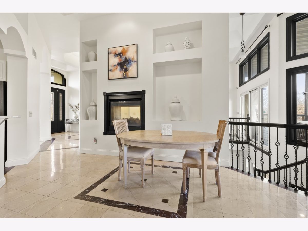
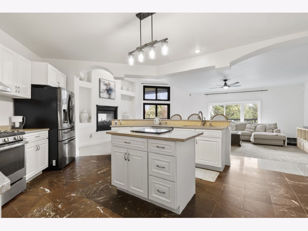
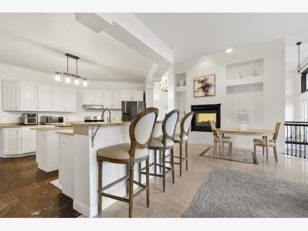
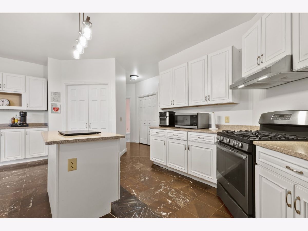
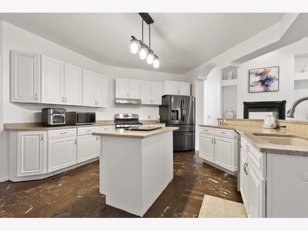
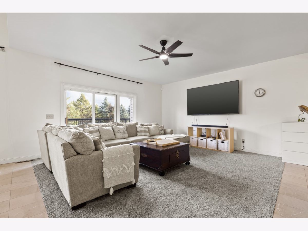
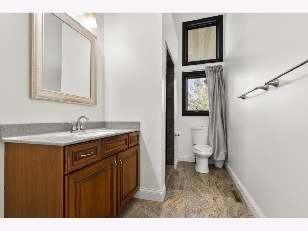
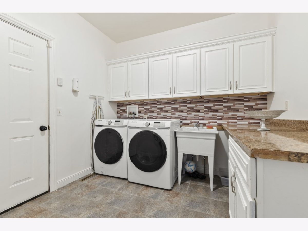
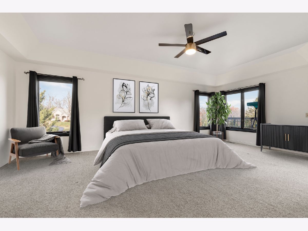
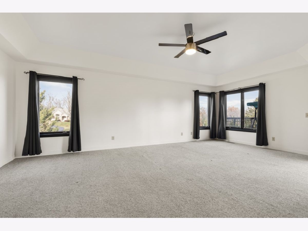
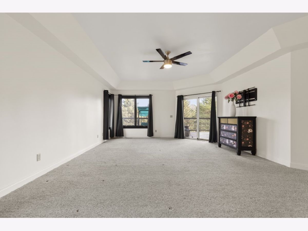
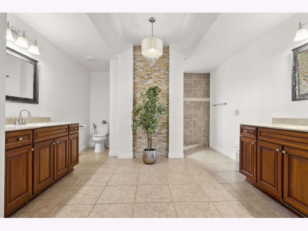
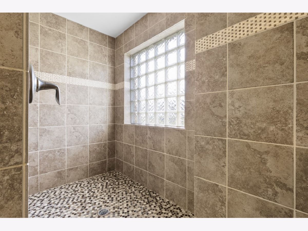
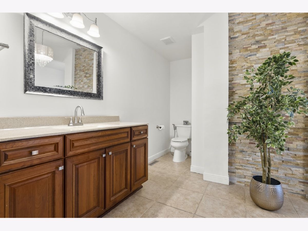
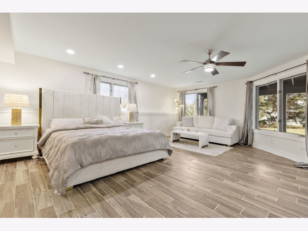
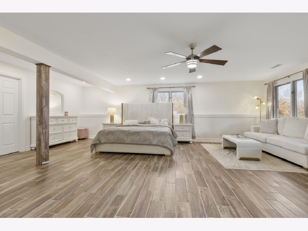
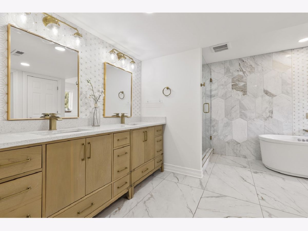
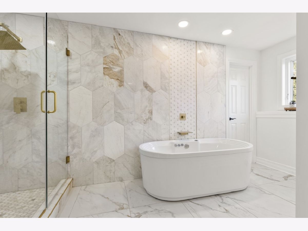
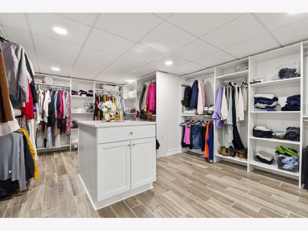
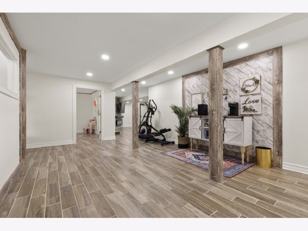
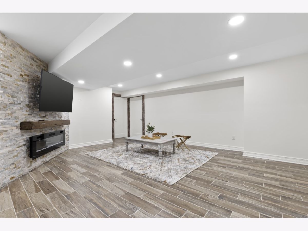
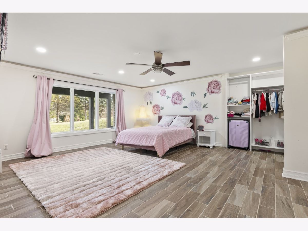
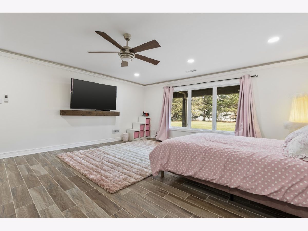
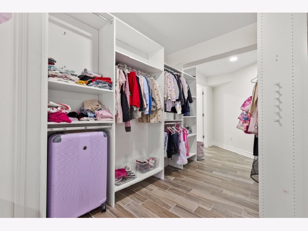
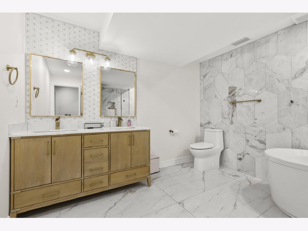
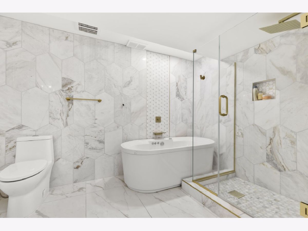
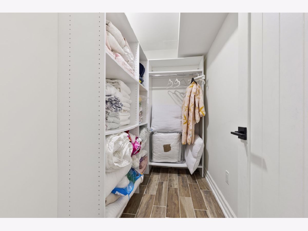
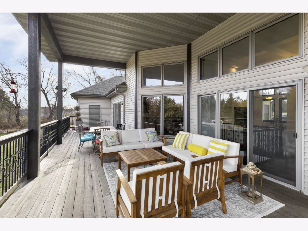
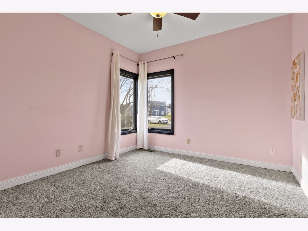
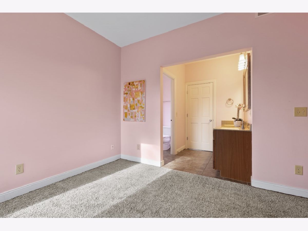
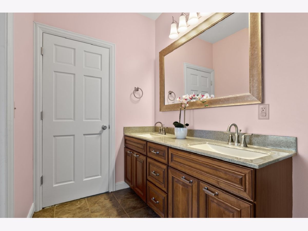
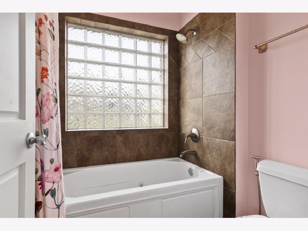
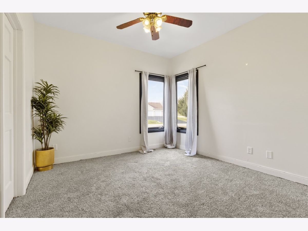
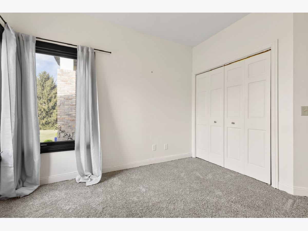
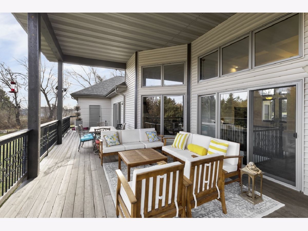
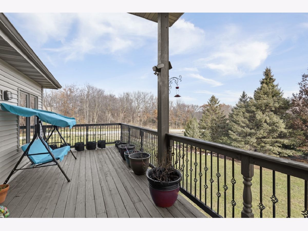
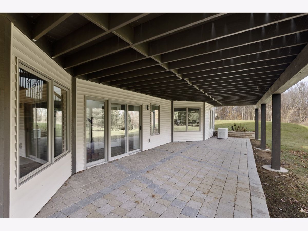
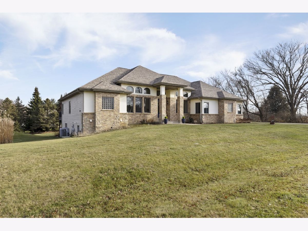
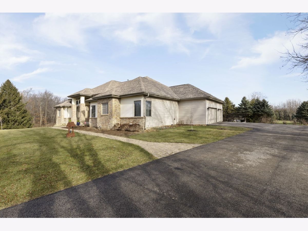
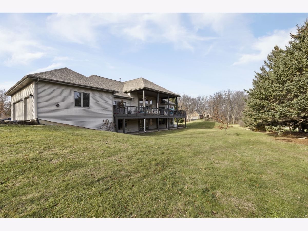
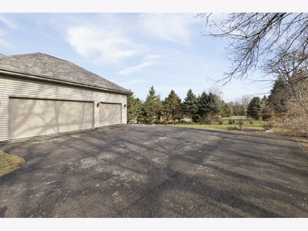
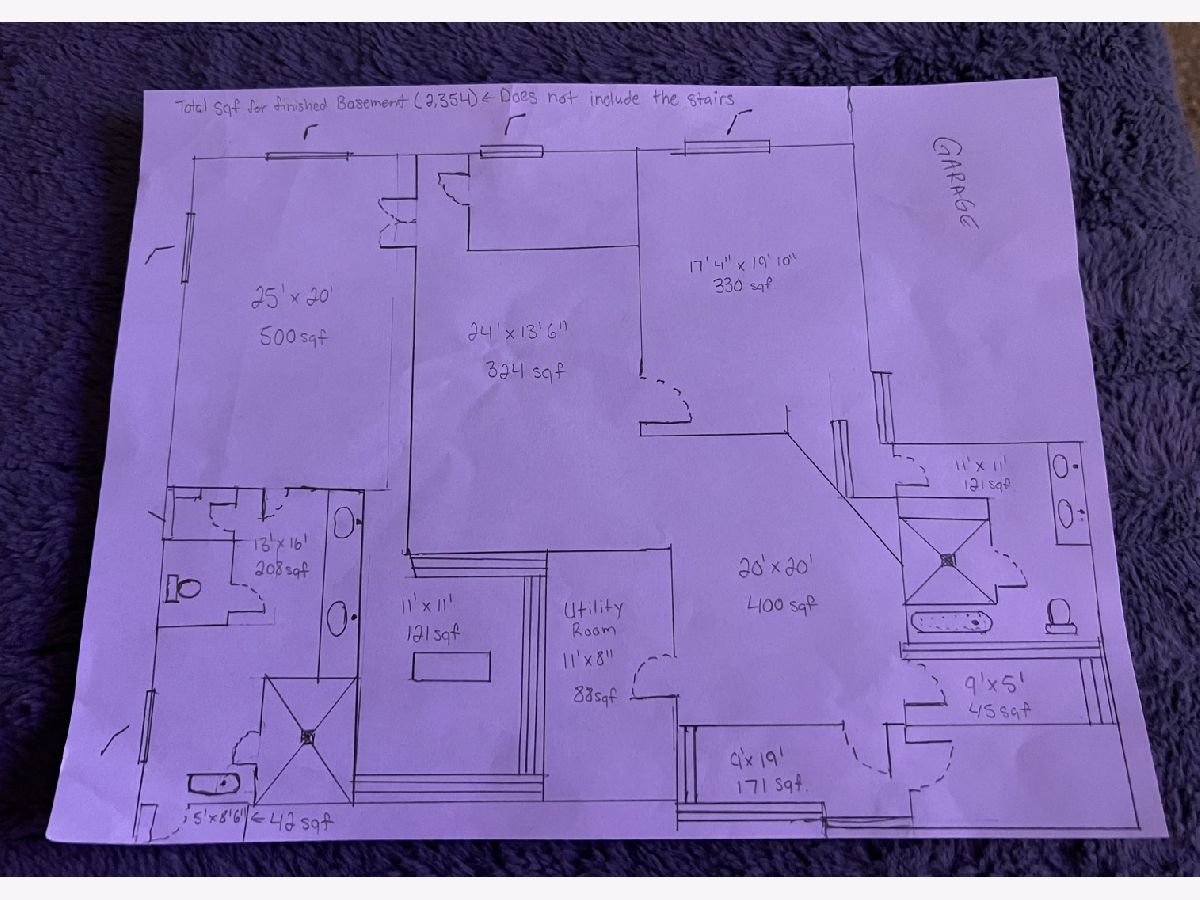
Room Specifics
Total Bedrooms: 5
Bedrooms Above Ground: 5
Bedrooms Below Ground: 0
Dimensions: —
Floor Type: —
Dimensions: —
Floor Type: —
Dimensions: —
Floor Type: —
Dimensions: —
Floor Type: —
Full Bathrooms: 5
Bathroom Amenities: Separate Shower,Double Sink
Bathroom in Basement: 1
Rooms: —
Basement Description: Finished,Exterior Access
Other Specifics
| 3 | |
| — | |
| — | |
| — | |
| — | |
| 235X108X296X208 | |
| — | |
| — | |
| — | |
| — | |
| Not in DB | |
| — | |
| — | |
| — | |
| — |
Tax History
| Year | Property Taxes |
|---|---|
| 2022 | $9,501 |
| 2025 | $10,640 |
Contact Agent
Nearby Similar Homes
Nearby Sold Comparables
Contact Agent
Listing Provided By
Keller Williams Realty Signature

