5409 Johnson Avenue, Western Springs, Illinois 60558
$755,000
|
Sold
|
|
| Status: | Closed |
| Sqft: | 3,028 |
| Cost/Sqft: | $248 |
| Beds: | 4 |
| Baths: | 5 |
| Year Built: | 1957 |
| Property Taxes: | $14,355 |
| Days On Market: | 1760 |
| Lot Size: | 0,00 |
Description
Enjoy this spring on the front porch of this expanded 2-story in Springdale. The home offers over 3,000 sqft of living space. The kitchen welcomes you in as the heart of this home, centrally located with breakfast bar and walk-in pantry. You'll love the vaulted ceilings in the family room with french doors to the patio. The yard is fully fenced with a new 6' privacy fence. Other features include hardwood floors, 3 fireplaces, finished basement with rec room, bath, and office. There are 4 large bedrooms, all with walk-in closets. Two of the bedrooms are suites. One on the 1st floor and one on the 2nd floor. The first floor suite could be ideal for related living, a home office or a space to give long-term guests privacy. There are laundry rooms on the 1st floor and in the basement, you choose! Springdale park is a short walk down the block. Excellent schools, vibrant downtown Western Springs with shops, restaurants and Metra access. This is one you need to see.
Property Specifics
| Single Family | |
| — | |
| — | |
| 1957 | |
| Full | |
| — | |
| No | |
| — |
| Cook | |
| Springdale | |
| — / Not Applicable | |
| None | |
| Public,Community Well | |
| Public Sewer | |
| 11024323 | |
| 18083100130000 |
Nearby Schools
| NAME: | DISTRICT: | DISTANCE: | |
|---|---|---|---|
|
Grade School
Highlands Elementary School |
106 | — | |
|
Middle School
Highlands Middle School |
106 | Not in DB | |
|
High School
Lyons Twp High School |
204 | Not in DB | |
Property History
| DATE: | EVENT: | PRICE: | SOURCE: |
|---|---|---|---|
| 30 Sep, 2019 | Sold | $700,000 | MRED MLS |
| 6 Sep, 2019 | Under contract | $729,000 | MRED MLS |
| 24 Jun, 2019 | Listed for sale | $729,000 | MRED MLS |
| 19 May, 2021 | Sold | $755,000 | MRED MLS |
| 15 Apr, 2021 | Under contract | $750,000 | MRED MLS |
| — | Last price change | $775,000 | MRED MLS |
| 29 Mar, 2021 | Listed for sale | $775,000 | MRED MLS |
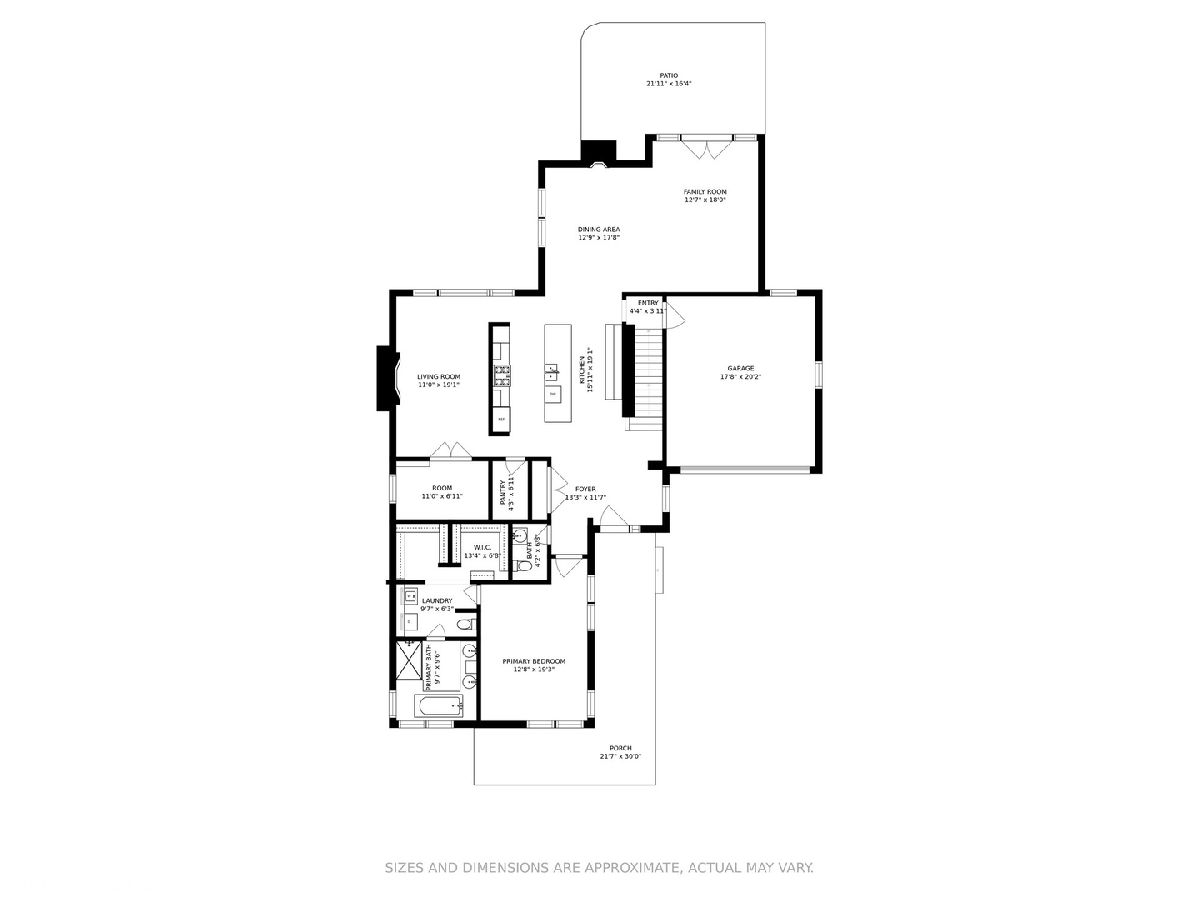




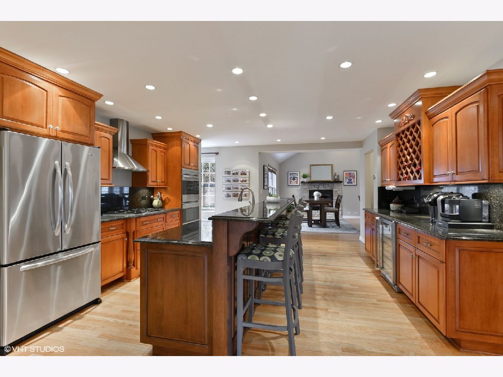
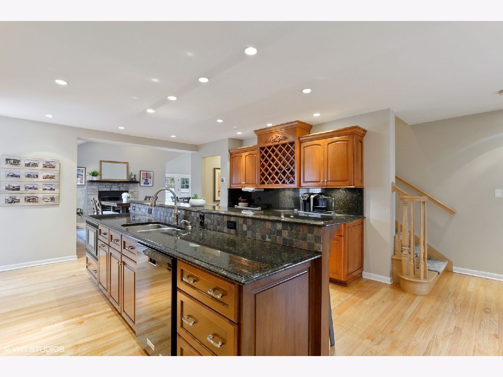

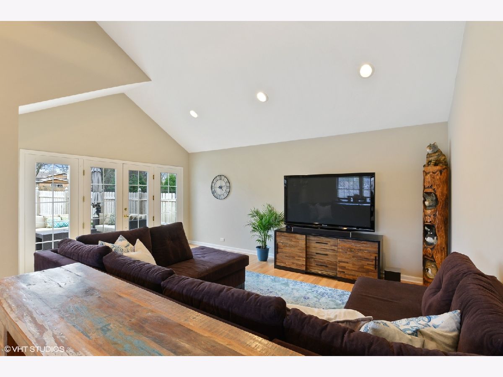
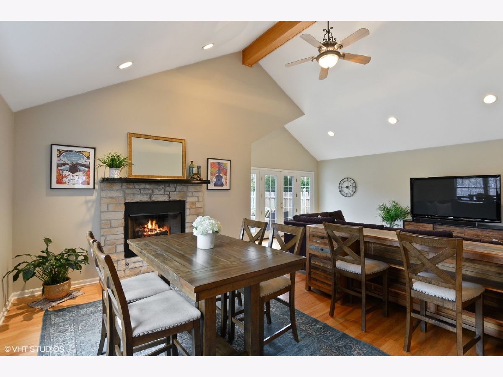
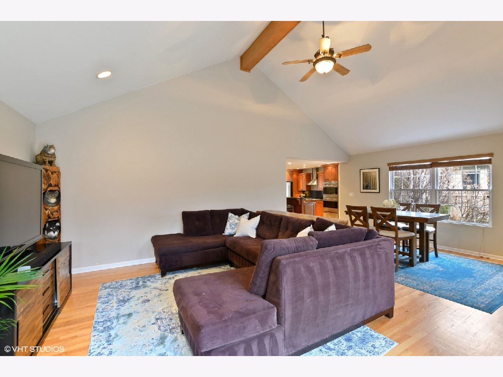
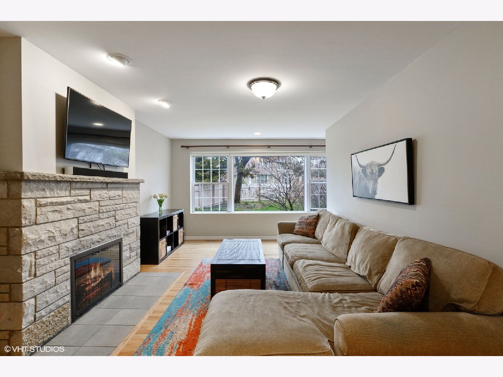

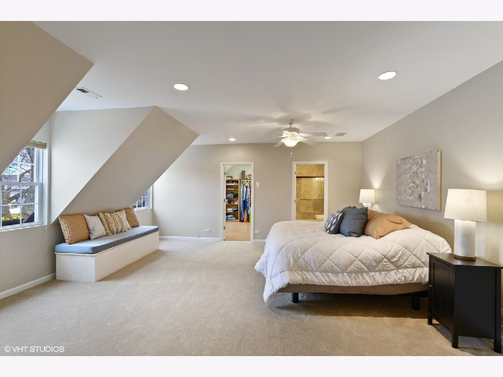
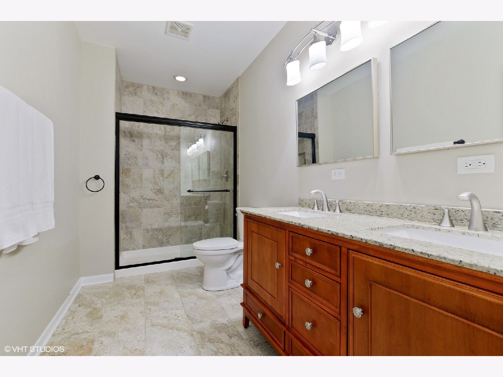
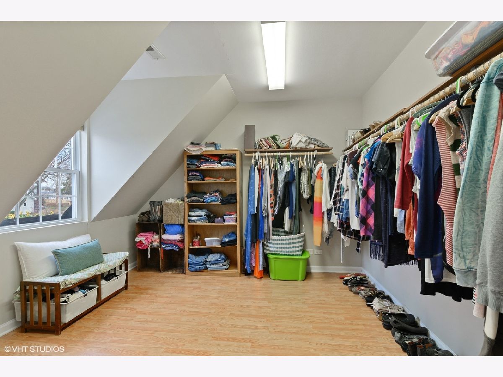
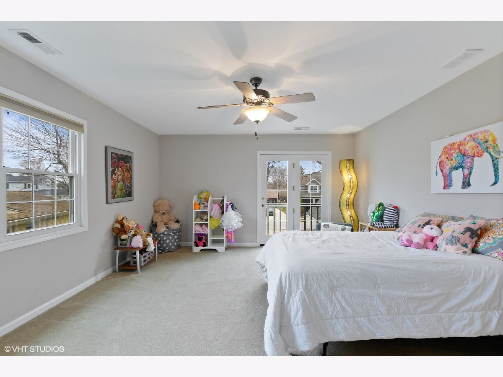
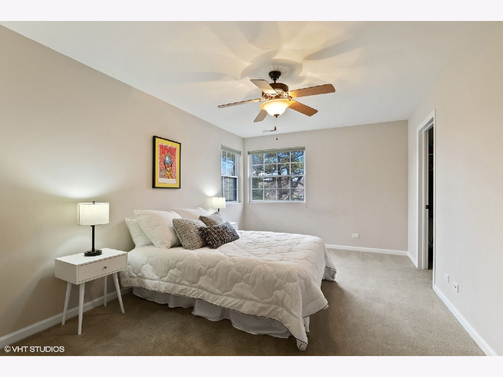
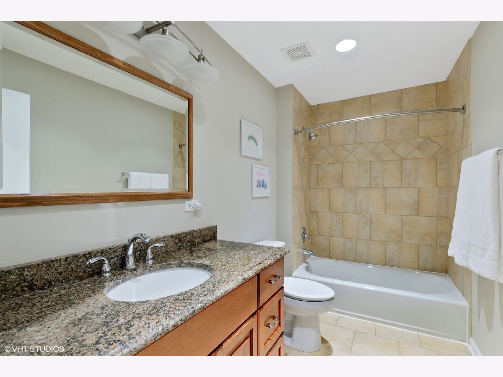
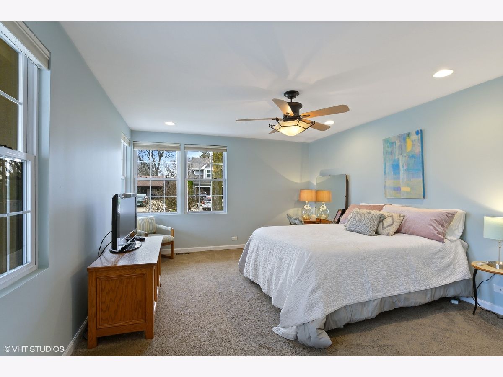
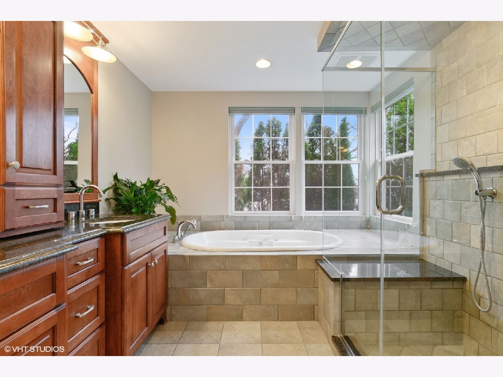
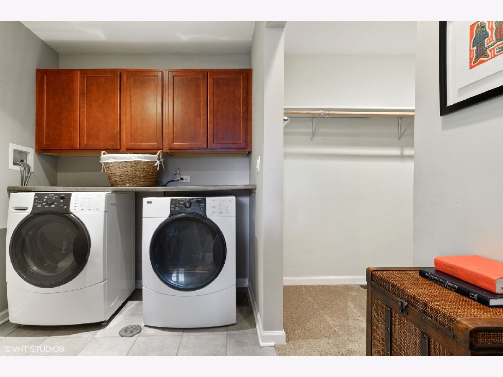
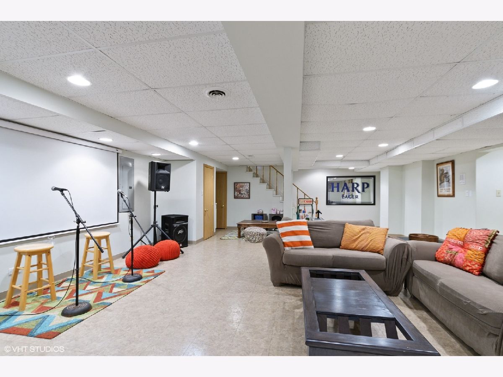
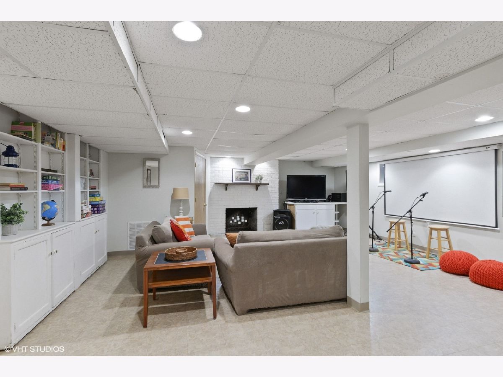
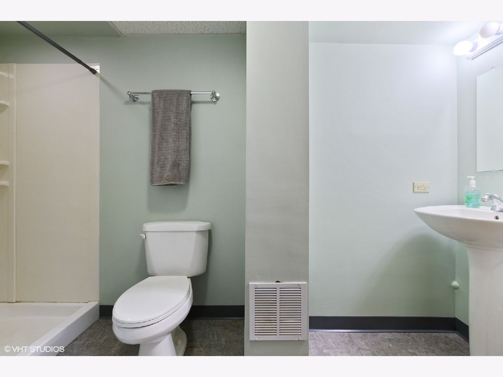
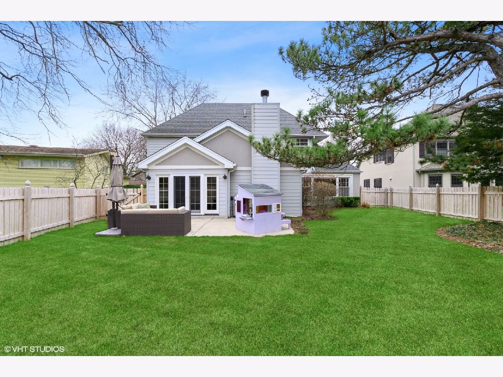
Room Specifics
Total Bedrooms: 4
Bedrooms Above Ground: 4
Bedrooms Below Ground: 0
Dimensions: —
Floor Type: Carpet
Dimensions: —
Floor Type: Carpet
Dimensions: —
Floor Type: Carpet
Full Bathrooms: 5
Bathroom Amenities: Whirlpool,Separate Shower,Double Sink
Bathroom in Basement: 1
Rooms: Den,Office,Attic,Recreation Room,Pantry,Walk In Closet,Foyer
Basement Description: Finished,Crawl,Storage Space
Other Specifics
| 2 | |
| Concrete Perimeter | |
| — | |
| Patio, Porch | |
| Fenced Yard | |
| 95X172X61X122 | |
| Unfinished | |
| Full | |
| Vaulted/Cathedral Ceilings, Hardwood Floors, First Floor Bedroom, In-Law Arrangement, First Floor Laundry, First Floor Full Bath, Walk-In Closet(s) | |
| Double Oven, Microwave, Dishwasher, Refrigerator, Washer, Dryer, Disposal, Stainless Steel Appliance(s), Wine Refrigerator, Cooktop, Range Hood | |
| Not in DB | |
| Park, Curbs, Sidewalks, Street Paved | |
| — | |
| — | |
| Wood Burning, Gas Log |
Tax History
| Year | Property Taxes |
|---|---|
| 2019 | $14,016 |
| 2021 | $14,355 |
Contact Agent
Nearby Similar Homes
Nearby Sold Comparables
Contact Agent
Listing Provided By
@properties











