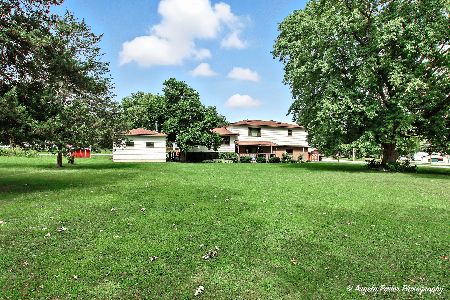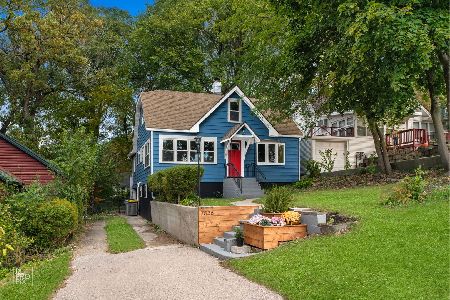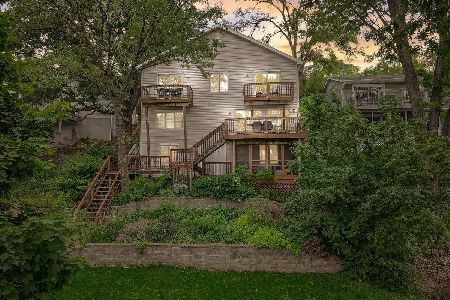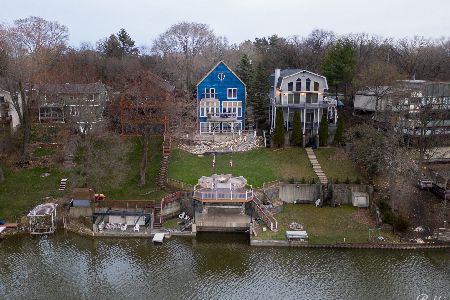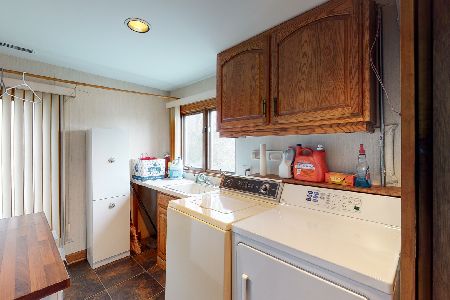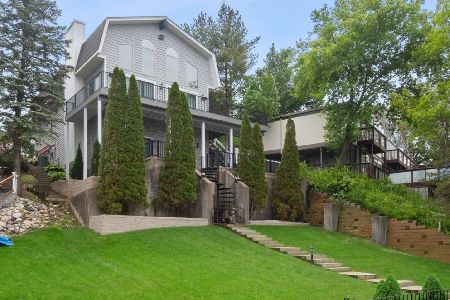5409 Lake Shore Drive, Wonder Lake, Illinois 60097
$505,000
|
Sold
|
|
| Status: | Closed |
| Sqft: | 2,739 |
| Cost/Sqft: | $186 |
| Beds: | 4 |
| Baths: | 5 |
| Year Built: | 1970 |
| Property Taxes: | $10,447 |
| Days On Market: | 2090 |
| Lot Size: | 0,22 |
Description
Love life at the lake? Private 830 acre lake awaits. This beautiful spacious lakefront home with gorgeous sunsets and 180 degree views of the lake awaits. Professionally landscaped, lovely perennial gardens ,lakefront terracing,immaculately maintained 4-5 Bedroom, 4 12 bathrooms, 2 master suites, cathedral ceilings, wet bar, 2 fireplaces, rare boat house with electric rail system, 5 cedar decks, stainless steel appliances, granite counters, ceramic and hardwood flooring, attached 2 car garage. Walk out lower level to screened cedar deck, Steam shower in master, zoned heating, Pella windows, large driveway for ample parking and storage on a quiet street. Move in and make your lifetime memories.
Property Specifics
| Single Family | |
| — | |
| Contemporary | |
| 1970 | |
| Full,Walkout | |
| — | |
| Yes | |
| 0.22 |
| Mc Henry | |
| Hickory Falls | |
| 150 / Annual | |
| Lake Rights | |
| Private Well | |
| Septic-Private | |
| 10701340 | |
| 0906401018 |
Nearby Schools
| NAME: | DISTRICT: | DISTANCE: | |
|---|---|---|---|
|
Grade School
Harrison Elementary School |
36 | — | |
|
Middle School
Harrison Elementary School |
36 | Not in DB | |
|
High School
Mchenry High School-west Campus |
156 | Not in DB | |
Property History
| DATE: | EVENT: | PRICE: | SOURCE: |
|---|---|---|---|
| 19 Apr, 2021 | Sold | $505,000 | MRED MLS |
| 8 Feb, 2021 | Under contract | $510,000 | MRED MLS |
| — | Last price change | $530,000 | MRED MLS |
| 29 Apr, 2020 | Listed for sale | $560,000 | MRED MLS |
| 28 Aug, 2023 | Sold | $623,000 | MRED MLS |
| 10 Jun, 2023 | Under contract | $624,900 | MRED MLS |
| 15 May, 2023 | Listed for sale | $624,900 | MRED MLS |
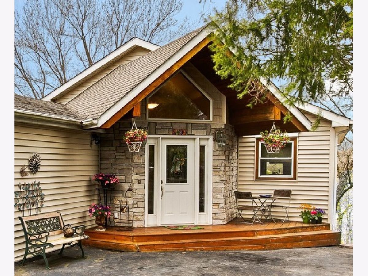
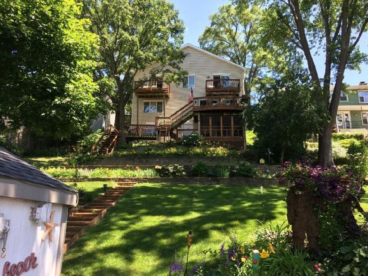
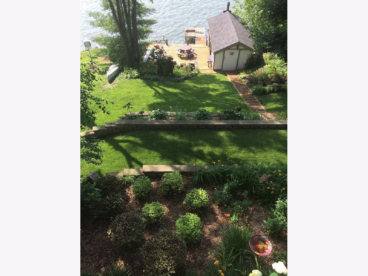
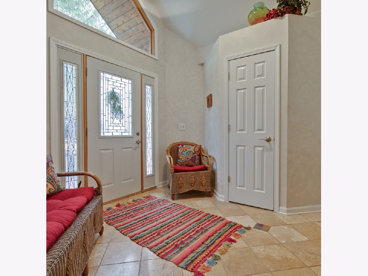
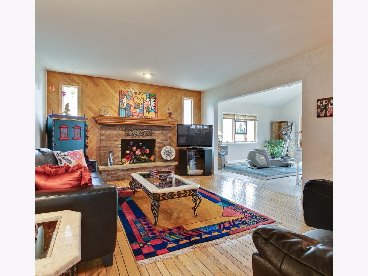
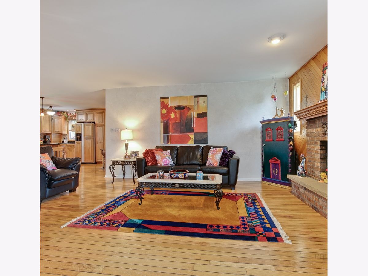
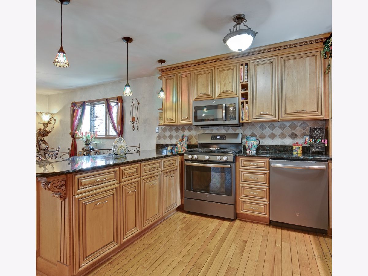
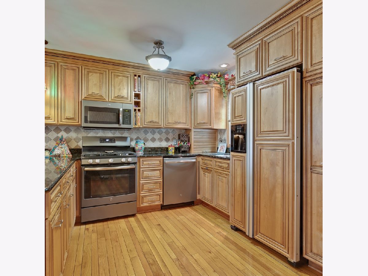
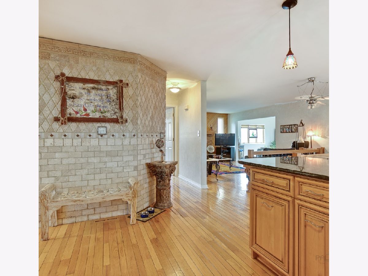
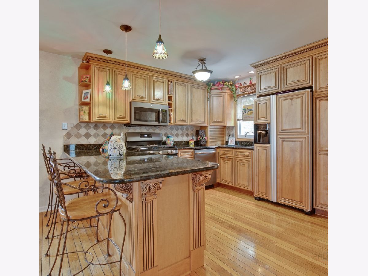
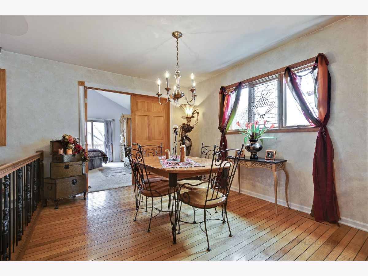
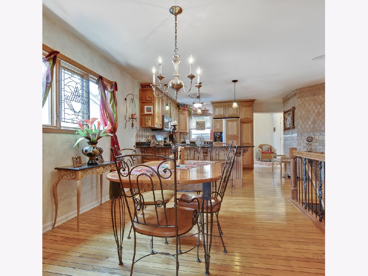
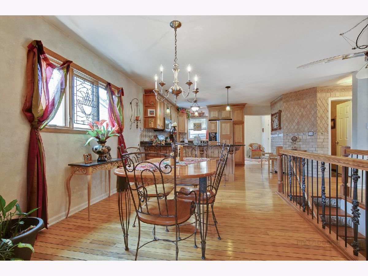
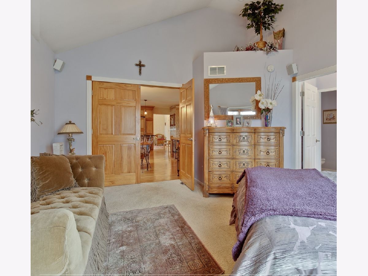
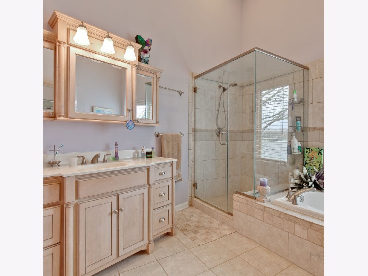
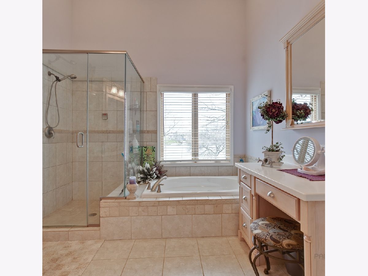
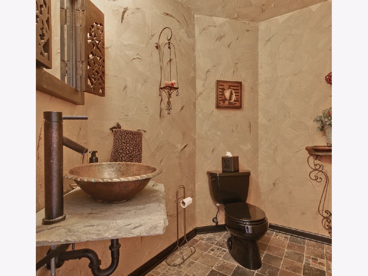
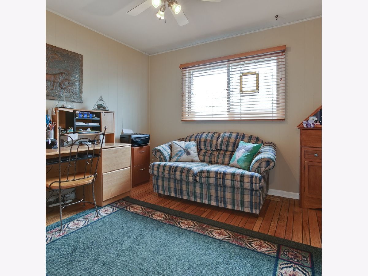
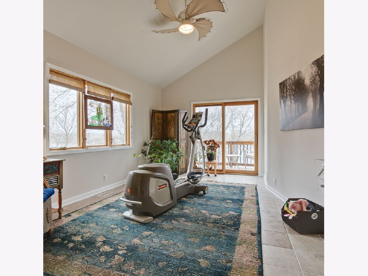
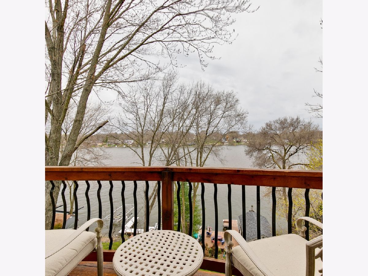
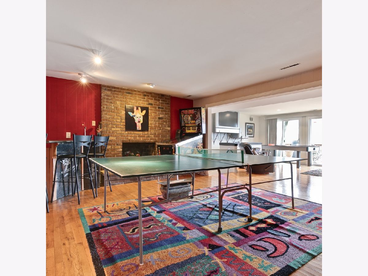
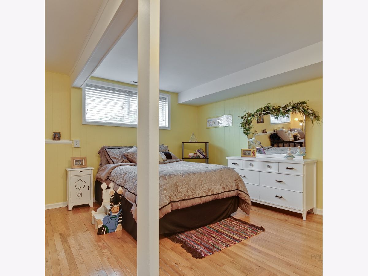
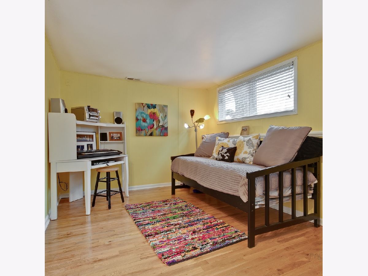
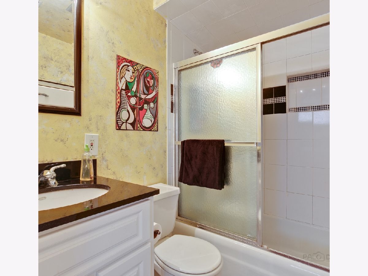
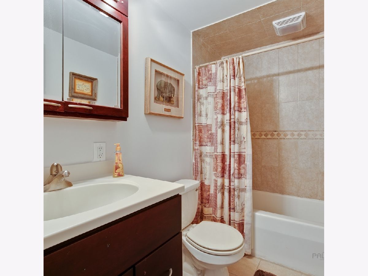
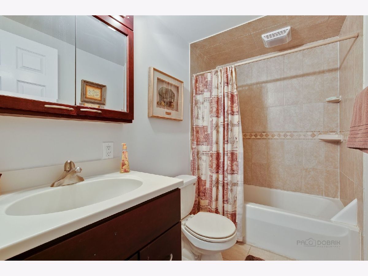
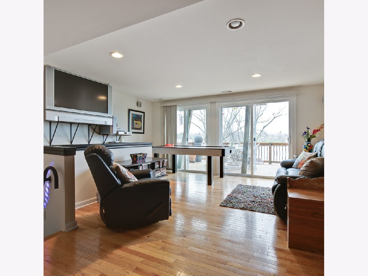
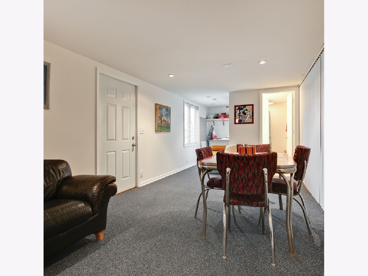
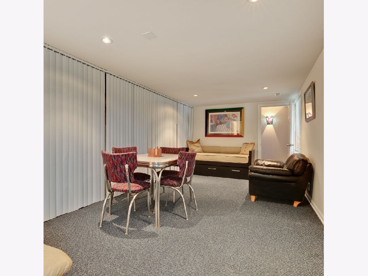
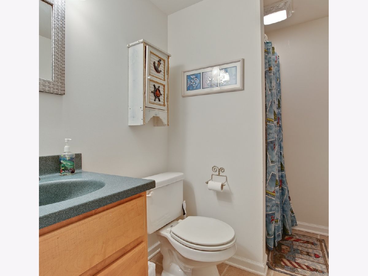
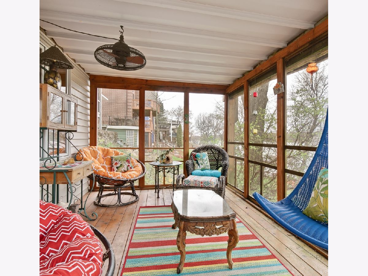
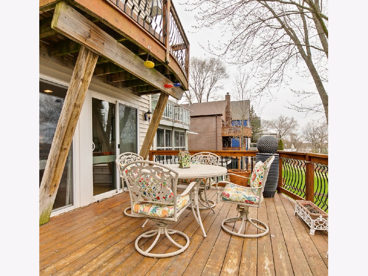
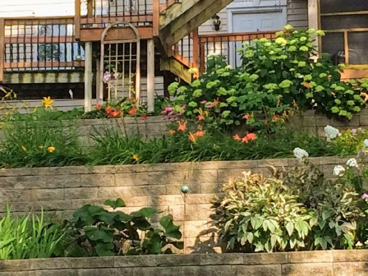
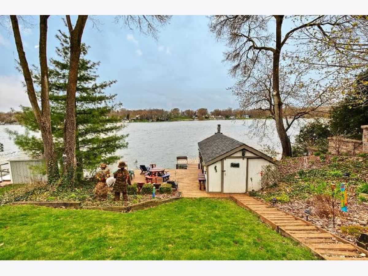
Room Specifics
Total Bedrooms: 4
Bedrooms Above Ground: 4
Bedrooms Below Ground: 0
Dimensions: —
Floor Type: Carpet
Dimensions: —
Floor Type: Hardwood
Dimensions: —
Floor Type: Hardwood
Full Bathrooms: 5
Bathroom Amenities: Whirlpool,Separate Shower,Steam Shower,Soaking Tub
Bathroom in Basement: 1
Rooms: Sun Room,Recreation Room
Basement Description: Finished
Other Specifics
| 2 | |
| Concrete Perimeter | |
| — | |
| Deck, Porch Screened, Boat Slip | |
| — | |
| 8712 | |
| — | |
| Full | |
| Vaulted/Cathedral Ceilings, Bar-Wet, In-Law Arrangement | |
| Range, Microwave, Dishwasher, High End Refrigerator, Washer, Dryer, Stainless Steel Appliance(s) | |
| Not in DB | |
| — | |
| — | |
| — | |
| Wood Burning, Gas Starter |
Tax History
| Year | Property Taxes |
|---|---|
| 2021 | $10,447 |
| 2023 | $11,611 |
Contact Agent
Nearby Similar Homes
Nearby Sold Comparables
Contact Agent
Listing Provided By
4 Sale Realty Advantage

