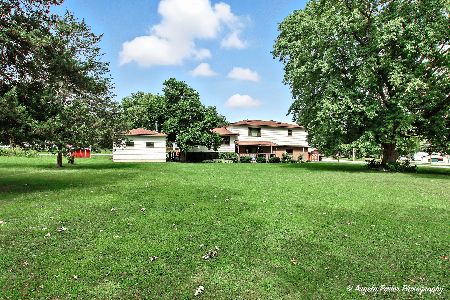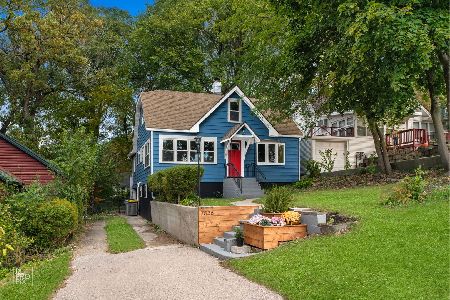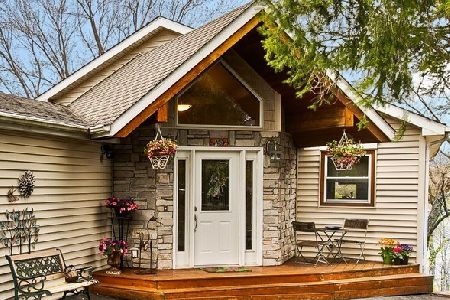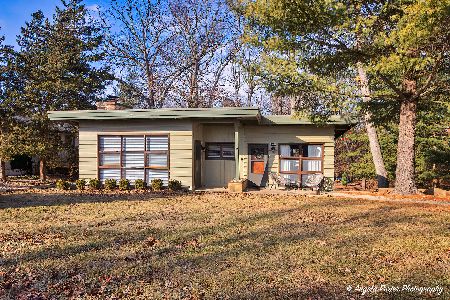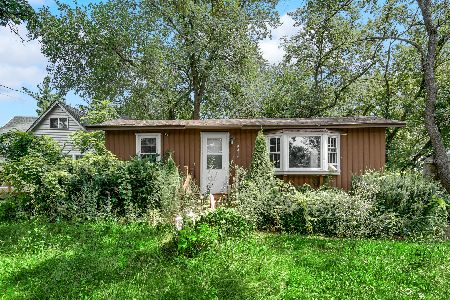5419 Lake Shore Drive, Wonder Lake, Illinois 60097
$485,000
|
Sold
|
|
| Status: | Closed |
| Sqft: | 3,795 |
| Cost/Sqft: | $132 |
| Beds: | 4 |
| Baths: | 4 |
| Year Built: | 1940 |
| Property Taxes: | $15,613 |
| Days On Market: | 1753 |
| Lot Size: | 0,74 |
Description
Extraordinary lakefront views from this multi-level 3,795 sq ft home. This .75 acre property sits on 3 lots (1 PIN), a 2 story boathouse and sea wall along the shoreline. The main entry splits the two garages (1 garage is 30' x 12.5' & can be used as additional boat storage) and leads to a suspended passage that provides access to a large storage area under 1 of the garages and the main living area........ The main level features the master bedroom suite (bathroom & walk-in closet), a 2nd bedroom suite (bathroom & large walk-in closet that is currently used as a "bunk room") & laundry room. Each of the bedroom suites on this level have fantastic lake views..............The lower level features a 2nd entrance to the home, a formal living room, kitchen, screened in porch & large deck, dining room, sun room, full guest bathroom & 2 bedrooms.......The walkout lower level has a wet bar, recreation room and guest bathroom. There is another large, covered deck (ping pong deck) and several patio's. The property is move-in ready but requires some updating. It would make a great "family compound" or full time home.
Property Specifics
| Single Family | |
| — | |
| American 4-Sq. | |
| 1940 | |
| Walkout | |
| — | |
| Yes | |
| 0.74 |
| Mc Henry | |
| — | |
| 158 / Annual | |
| Insurance | |
| Private Well | |
| Septic-Private | |
| 11041632 | |
| 0906401032 |
Nearby Schools
| NAME: | DISTRICT: | DISTANCE: | |
|---|---|---|---|
|
High School
Mchenry High School-west Campus |
156 | Not in DB | |
Property History
| DATE: | EVENT: | PRICE: | SOURCE: |
|---|---|---|---|
| 11 Jun, 2021 | Sold | $485,000 | MRED MLS |
| 15 Apr, 2021 | Under contract | $499,500 | MRED MLS |
| 1 Apr, 2021 | Listed for sale | $499,500 | MRED MLS |
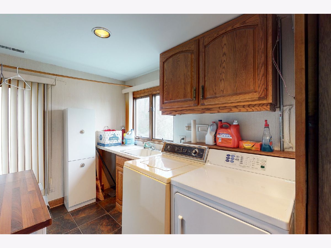
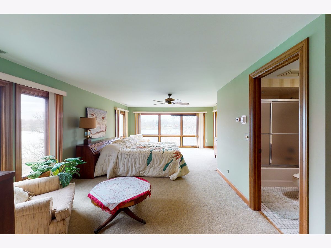
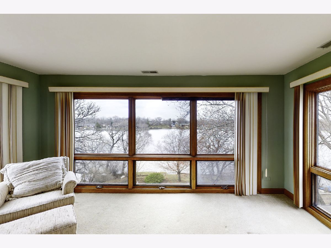
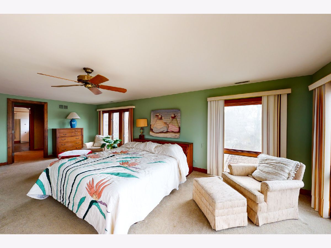
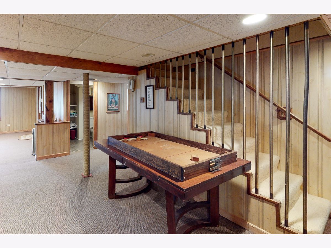
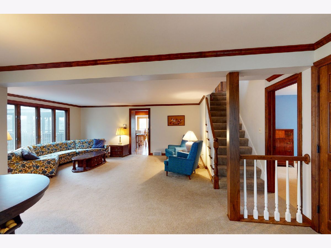
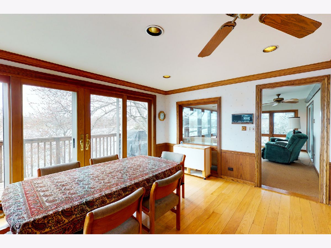
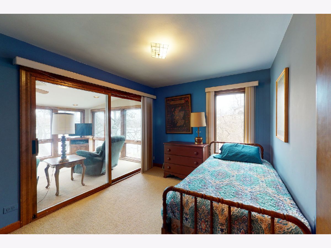
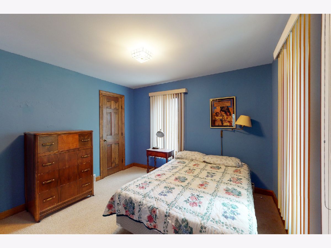
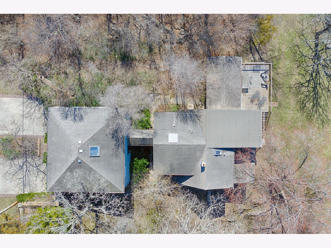
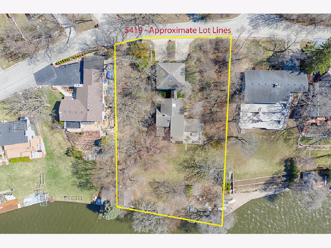
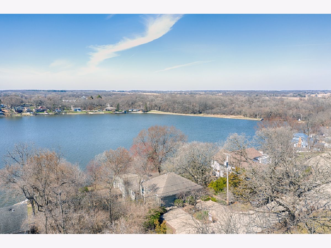
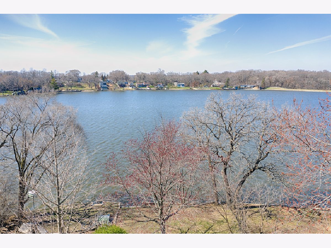
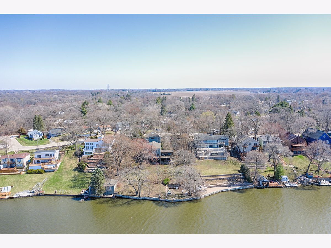
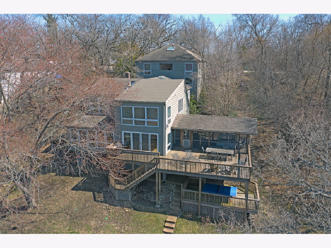
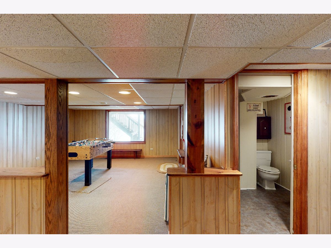
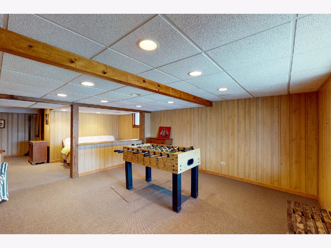
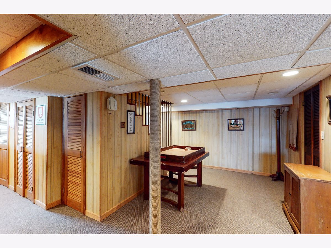
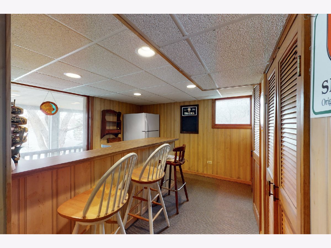
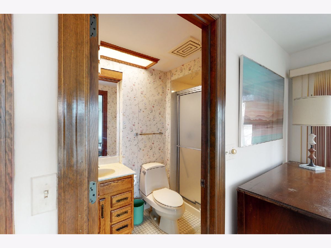
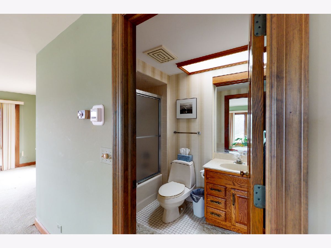
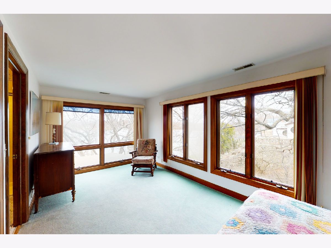
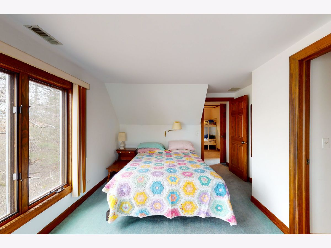
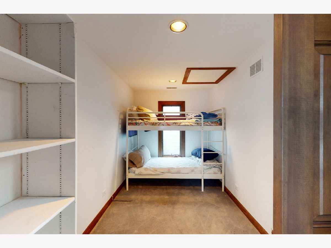
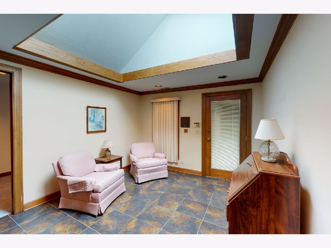
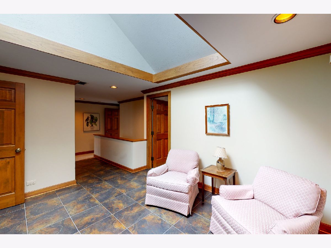
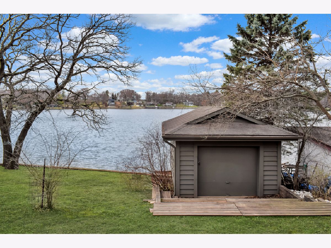
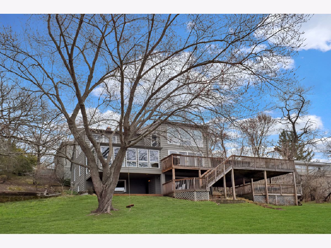
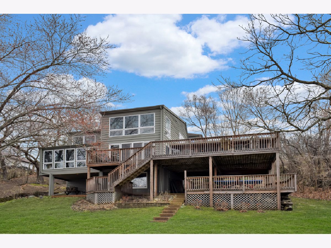
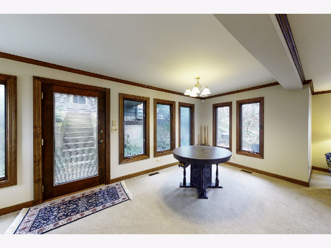
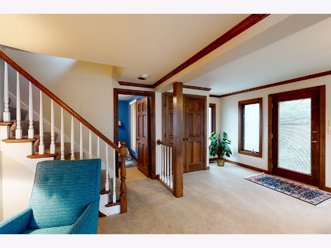
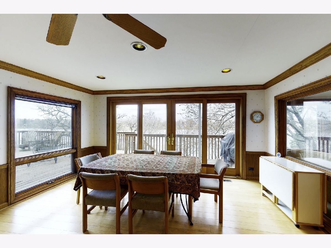
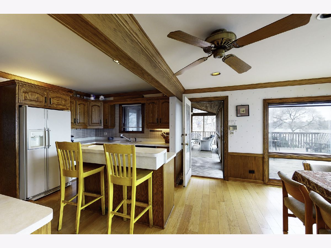
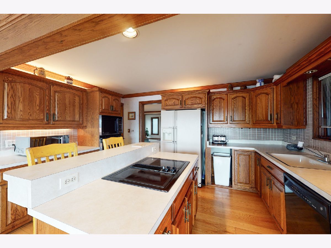
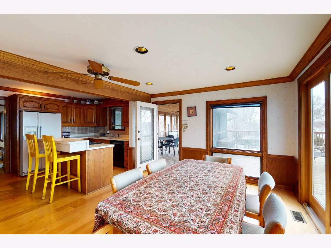
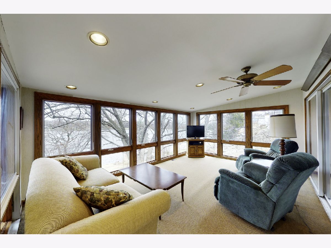
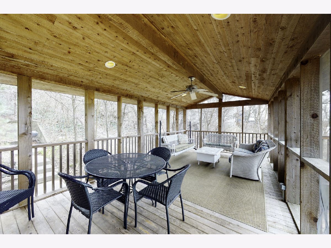
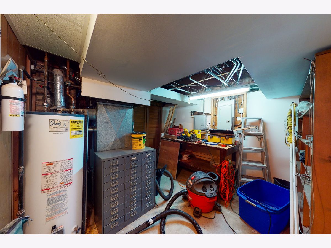
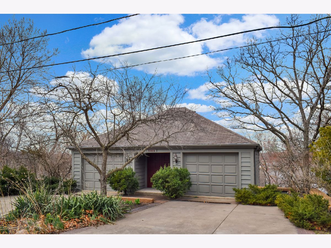
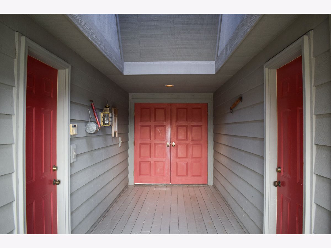
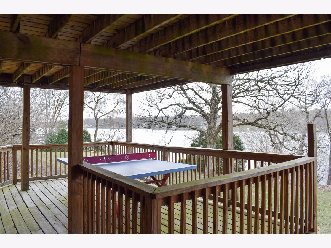
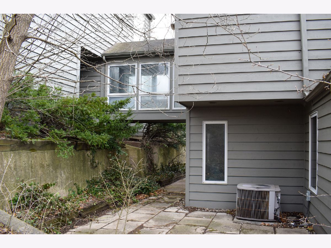
Room Specifics
Total Bedrooms: 4
Bedrooms Above Ground: 4
Bedrooms Below Ground: 0
Dimensions: —
Floor Type: Carpet
Dimensions: —
Floor Type: Carpet
Dimensions: —
Floor Type: Carpet
Full Bathrooms: 4
Bathroom Amenities: —
Bathroom in Basement: 1
Rooms: Recreation Room,Heated Sun Room,Foyer,Storage,Walk In Closet,Screened Porch,Workshop
Basement Description: Partially Finished
Other Specifics
| 4 | |
| Concrete Perimeter | |
| Asphalt | |
| Deck, Patio, Porch Screened, Storms/Screens, Breezeway, Workshop | |
| Water Rights,Water View,Lake Access,Waterfront | |
| 32234 | |
| — | |
| Full | |
| Skylight(s), Bar-Wet, Wood Laminate Floors, First Floor Full Bath, Walk-In Closet(s), Some Carpeting, Separate Dining Room | |
| Range, Dishwasher, Refrigerator, Washer, Dryer, Cooktop | |
| Not in DB | |
| Lake, Water Rights, Street Paved | |
| — | |
| — | |
| — |
Tax History
| Year | Property Taxes |
|---|---|
| 2021 | $15,613 |
Contact Agent
Nearby Similar Homes
Nearby Sold Comparables
Contact Agent
Listing Provided By
Berkshire Hathaway HomeServices Starck Real Estate

