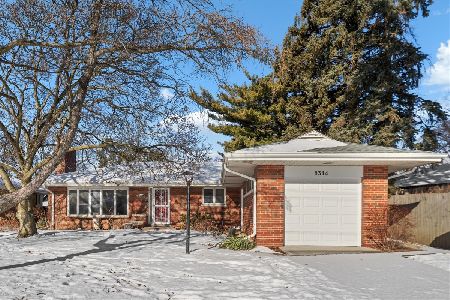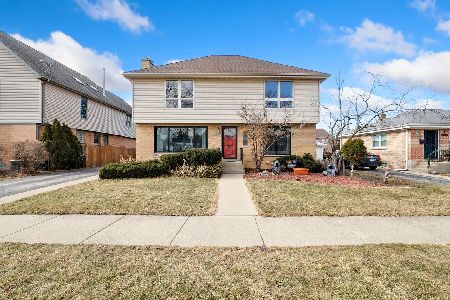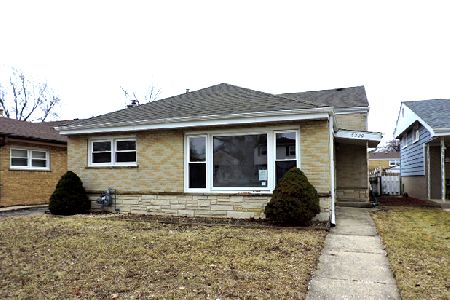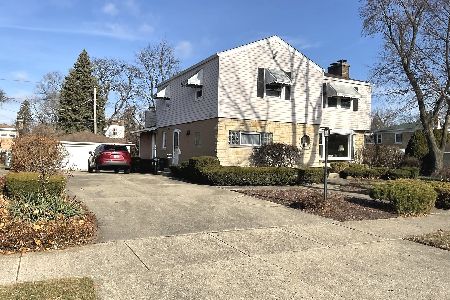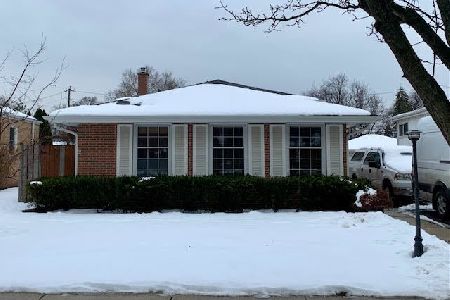5409 Reba Street, Morton Grove, Illinois 60053
$400,000
|
Sold
|
|
| Status: | Closed |
| Sqft: | 2,100 |
| Cost/Sqft: | $202 |
| Beds: | 3 |
| Baths: | 3 |
| Year Built: | 1942 |
| Property Taxes: | $12,858 |
| Days On Market: | 2370 |
| Lot Size: | 0,13 |
Description
One of the best floor plans I've listed in Lorel Park in several years. The family room/eating area addition created a circular floor plan with the kitchen open to the family room and access from the formal living room too. A wonderful porch makes an excellent transition between indoor and outdoor living; lovely landscaping in the front and back yards. Close to Lorel Park and all schools, Yellow Line & Metra, Farmer's Market and downtown Skokie offerings. Full baths have been updated and there's a half bath on the first floor for guests. Wood floors, loads of windows, two fireplaces, and charm to spare make this home inviting and comfortable. Kitchen plans available- it's the last area that needs an update, so make it your dream kitchen. The owners invested heavily in the addition and updates, so it's your gain in time and money saved. Don't miss the opportunity to enjoy an small town atmosphere with big city amenities nearby.
Property Specifics
| Single Family | |
| — | |
| Colonial | |
| 1942 | |
| Partial | |
| — | |
| No | |
| 0.13 |
| Cook | |
| Lorel Park | |
| — / Not Applicable | |
| None | |
| Lake Michigan | |
| Public Sewer | |
| 10504603 | |
| 10213230400000 |
Nearby Schools
| NAME: | DISTRICT: | DISTANCE: | |
|---|---|---|---|
|
Grade School
Madison Elementary School |
69 | — | |
|
Middle School
Lincoln Junior High School |
69 | Not in DB | |
|
High School
Niles West High School |
219 | Not in DB | |
|
Alternate Elementary School
Thomas Edison Elementary School |
— | Not in DB | |
Property History
| DATE: | EVENT: | PRICE: | SOURCE: |
|---|---|---|---|
| 7 Jan, 2020 | Sold | $400,000 | MRED MLS |
| 25 Oct, 2019 | Under contract | $425,000 | MRED MLS |
| 3 Sep, 2019 | Listed for sale | $425,000 | MRED MLS |
Room Specifics
Total Bedrooms: 3
Bedrooms Above Ground: 3
Bedrooms Below Ground: 0
Dimensions: —
Floor Type: Hardwood
Dimensions: —
Floor Type: Hardwood
Full Bathrooms: 3
Bathroom Amenities: —
Bathroom in Basement: 0
Rooms: Eating Area,Enclosed Porch,Foyer,Mud Room
Basement Description: Partially Finished
Other Specifics
| — | |
| — | |
| — | |
| Porch | |
| — | |
| 45X122 | |
| — | |
| Full | |
| — | |
| Range, Microwave, Dishwasher, Refrigerator, Washer, Dryer, Stainless Steel Appliance(s) | |
| Not in DB | |
| — | |
| — | |
| — | |
| Gas Log, Decorative |
Tax History
| Year | Property Taxes |
|---|---|
| 2020 | $12,858 |
Contact Agent
Nearby Similar Homes
Nearby Sold Comparables
Contact Agent
Listing Provided By
Coldwell Banker Residential

