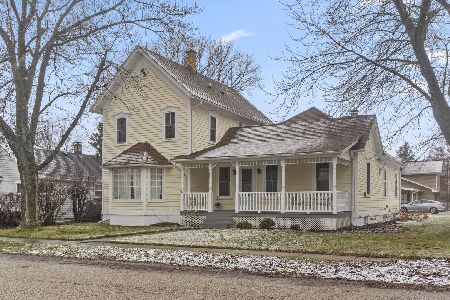5409 Valley Drive, Richmond, Illinois 60071
$179,000
|
Sold
|
|
| Status: | Closed |
| Sqft: | 1,040 |
| Cost/Sqft: | $175 |
| Beds: | 3 |
| Baths: | 2 |
| Year Built: | 1982 |
| Property Taxes: | $3,902 |
| Days On Market: | 2911 |
| Lot Size: | 0,21 |
Description
You will love this rehabbed beauty! Brand new windows, roof, driveway, paint, trim, gutters, carpet, finished basement & more. Gorgeous, renovated bathrooms; one on each level for ultimate convenience! Huge & stylish stainless steel & granite Kitchen with chic tile back splash, hardwood floor & rich cabinetry. Large Living Room & three good sized bedrooms on the main level, all with fresh paint, ceiling fans & new carpet. Lower level is finished to perfection so you can spread out in style! Just right for a game room or media room. There is even an area that would make a great office space. Enjoy the back yard on the deck & use the side apron to park your boat or RV! This home is your dream come true. Highly rated Richmond School District.
Property Specifics
| Single Family | |
| — | |
| Ranch | |
| 1982 | |
| Full | |
| — | |
| No | |
| 0.21 |
| Mc Henry | |
| — | |
| 0 / Not Applicable | |
| None | |
| Public | |
| Public Sewer | |
| 09868160 | |
| 0416204001 |
Nearby Schools
| NAME: | DISTRICT: | DISTANCE: | |
|---|---|---|---|
|
Grade School
Richmond Grade School |
2 | — | |
|
Middle School
Nippersink Middle School |
2 | Not in DB | |
|
High School
Richmond-burton Community High S |
157 | Not in DB | |
Property History
| DATE: | EVENT: | PRICE: | SOURCE: |
|---|---|---|---|
| 27 Apr, 2018 | Sold | $179,000 | MRED MLS |
| 10 Mar, 2018 | Under contract | $181,500 | MRED MLS |
| 27 Feb, 2018 | Listed for sale | $181,500 | MRED MLS |
| 23 Jun, 2022 | Sold | $225,000 | MRED MLS |
| 22 May, 2022 | Under contract | $225,000 | MRED MLS |
| 30 Apr, 2022 | Listed for sale | $225,000 | MRED MLS |
Room Specifics
Total Bedrooms: 3
Bedrooms Above Ground: 3
Bedrooms Below Ground: 0
Dimensions: —
Floor Type: Carpet
Dimensions: —
Floor Type: Carpet
Full Bathrooms: 2
Bathroom Amenities: Separate Shower
Bathroom in Basement: 1
Rooms: Game Room
Basement Description: Partially Finished
Other Specifics
| 1 | |
| Concrete Perimeter | |
| Asphalt | |
| Deck | |
| — | |
| 113X80X111X80 | |
| Unfinished | |
| None | |
| Hardwood Floors, First Floor Bedroom, First Floor Full Bath | |
| Range, Dishwasher, Refrigerator, Washer, Dryer, Stainless Steel Appliance(s) | |
| Not in DB | |
| Street Paved | |
| — | |
| — | |
| — |
Tax History
| Year | Property Taxes |
|---|---|
| 2018 | $3,902 |
| 2022 | $5,484 |
Contact Agent
Nearby Similar Homes
Nearby Sold Comparables
Contact Agent
Listing Provided By
RE/MAX Plaza








