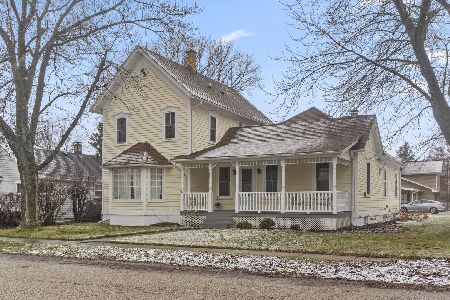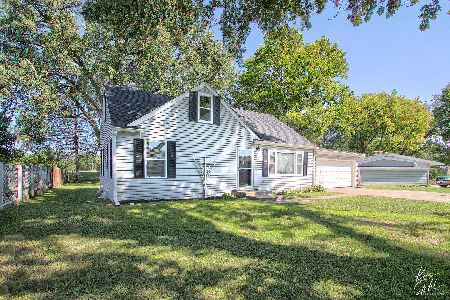5413 May Avenue, Richmond, Illinois 60071
$177,000
|
Sold
|
|
| Status: | Closed |
| Sqft: | 1,578 |
| Cost/Sqft: | $120 |
| Beds: | 3 |
| Baths: | 3 |
| Year Built: | 2003 |
| Property Taxes: | $4,725 |
| Days On Market: | 3346 |
| Lot Size: | 0,00 |
Description
Many UPGRADES in this beautifully maintained home! Custom carpentry, decorative walls and columns, new stainless appliances, new carpeting and more. An inviting open floor plan that features nine foot ceilings on the main floor and vaulted ceilings upstairs. Newly painted throughout. The bright sun drenched kitchen features white 42" cabinets with a large island. The generously sized master suite and two additional large bedrooms all have ceiling fans. A full basement just awaiting your finishing touches. This is a must see!
Property Specifics
| Single Family | |
| — | |
| Traditional | |
| 2003 | |
| Full | |
| — | |
| No | |
| — |
| Mc Henry | |
| — | |
| 0 / Not Applicable | |
| None | |
| Public | |
| Public Sewer | |
| 09406688 | |
| 0416203011 |
Nearby Schools
| NAME: | DISTRICT: | DISTANCE: | |
|---|---|---|---|
|
Grade School
Richmond Grade School |
2 | — | |
|
Middle School
Nippersink Middle School |
2 | Not in DB | |
|
High School
Richmond-burton Community High S |
157 | Not in DB | |
Property History
| DATE: | EVENT: | PRICE: | SOURCE: |
|---|---|---|---|
| 14 Nov, 2012 | Sold | $122,000 | MRED MLS |
| 28 Jul, 2012 | Under contract | $128,200 | MRED MLS |
| — | Last price change | $133,500 | MRED MLS |
| 18 Jun, 2012 | Listed for sale | $133,500 | MRED MLS |
| 9 Feb, 2017 | Sold | $177,000 | MRED MLS |
| 6 Jan, 2017 | Under contract | $189,900 | MRED MLS |
| 19 Dec, 2016 | Listed for sale | $189,900 | MRED MLS |
| 27 Aug, 2020 | Sold | $224,900 | MRED MLS |
| 20 Jul, 2020 | Under contract | $220,000 | MRED MLS |
| 17 Jul, 2020 | Listed for sale | $220,000 | MRED MLS |
Room Specifics
Total Bedrooms: 3
Bedrooms Above Ground: 3
Bedrooms Below Ground: 0
Dimensions: —
Floor Type: Carpet
Dimensions: —
Floor Type: Carpet
Full Bathrooms: 3
Bathroom Amenities: —
Bathroom in Basement: 0
Rooms: Eating Area
Basement Description: Unfinished
Other Specifics
| 2 | |
| Concrete Perimeter | |
| Asphalt | |
| Deck, Porch | |
| — | |
| 60 X 120 | |
| — | |
| Full | |
| Vaulted/Cathedral Ceilings, Hardwood Floors | |
| Range, Microwave, Dishwasher, Refrigerator, Washer, Dryer, Stainless Steel Appliance(s) | |
| Not in DB | |
| — | |
| — | |
| — | |
| — |
Tax History
| Year | Property Taxes |
|---|---|
| 2012 | $5,892 |
| 2017 | $4,725 |
| 2020 | $5,001 |
Contact Agent
Nearby Similar Homes
Nearby Sold Comparables
Contact Agent
Listing Provided By
@properties









