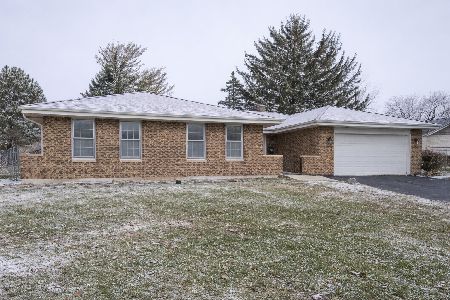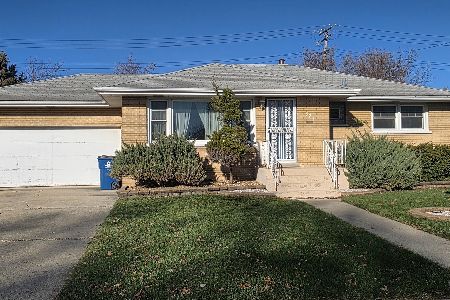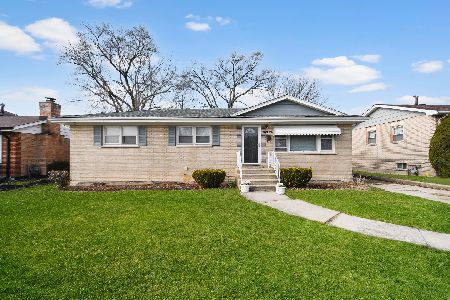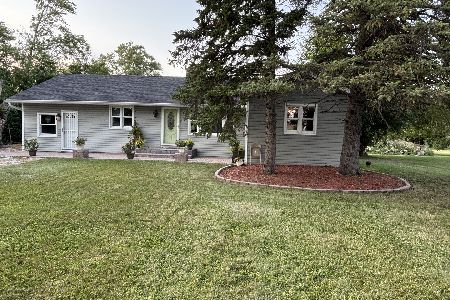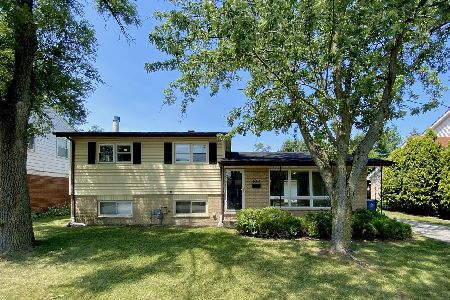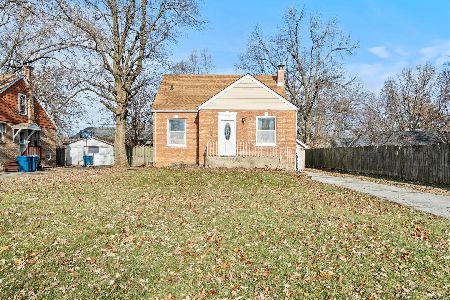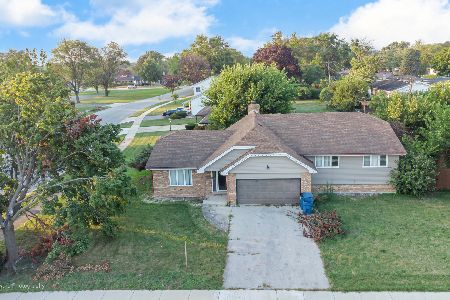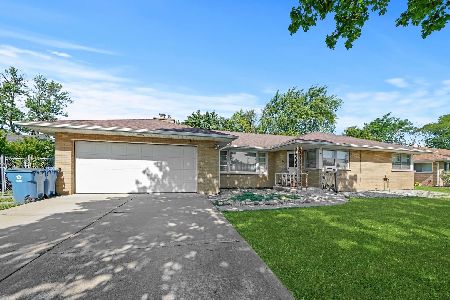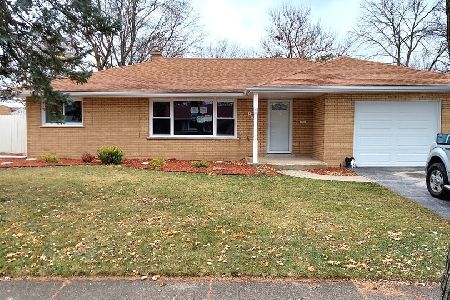541 10th Street, Chicago Heights, Illinois 60411
$120,000
|
Sold
|
|
| Status: | Closed |
| Sqft: | 1,098 |
| Cost/Sqft: | $81 |
| Beds: | 3 |
| Baths: | 2 |
| Year Built: | 1976 |
| Property Taxes: | $5,963 |
| Days On Market: | 1731 |
| Lot Size: | 0,00 |
Description
See the potential in this nice, corner lot bi-level in Chicago Heights. This home has 3 bedrooms, with master bedroom having a shared master bath. Home also includes a living room with fireplace, dining room and a nicely sized kitchen. Home also has large lower level family room, also with a fireplace, as well as additional finished recreational space. Attached two car garage. This home is being sold as is and room sizes are estimated.
Property Specifics
| Single Family | |
| — | |
| Bi-Level | |
| 1976 | |
| Walkout | |
| — | |
| No | |
| 0 |
| Cook | |
| — | |
| — / Not Applicable | |
| None | |
| Public | |
| Public Sewer | |
| 11060987 | |
| 32184070180000 |
Property History
| DATE: | EVENT: | PRICE: | SOURCE: |
|---|---|---|---|
| 28 May, 2021 | Sold | $120,000 | MRED MLS |
| 7 May, 2021 | Under contract | $89,400 | MRED MLS |
| 21 Apr, 2021 | Listed for sale | $89,400 | MRED MLS |
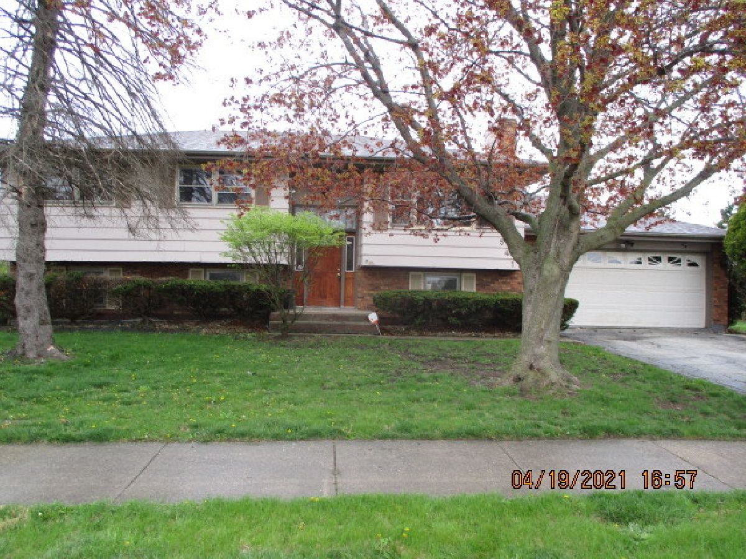
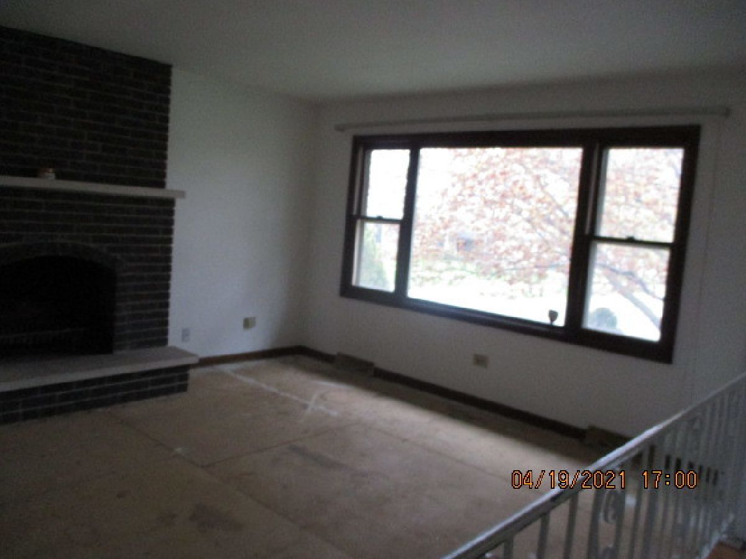
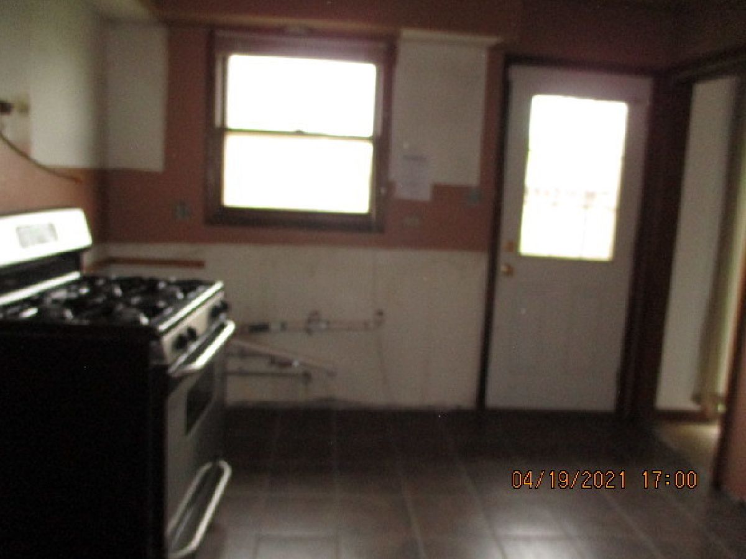
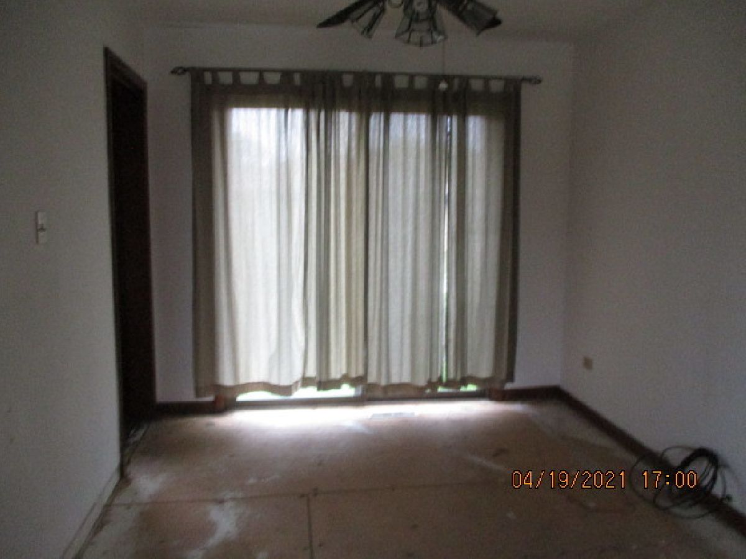
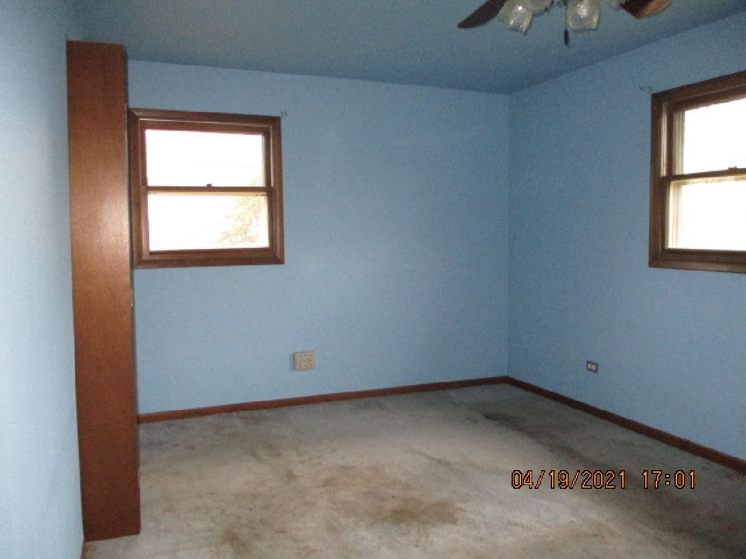
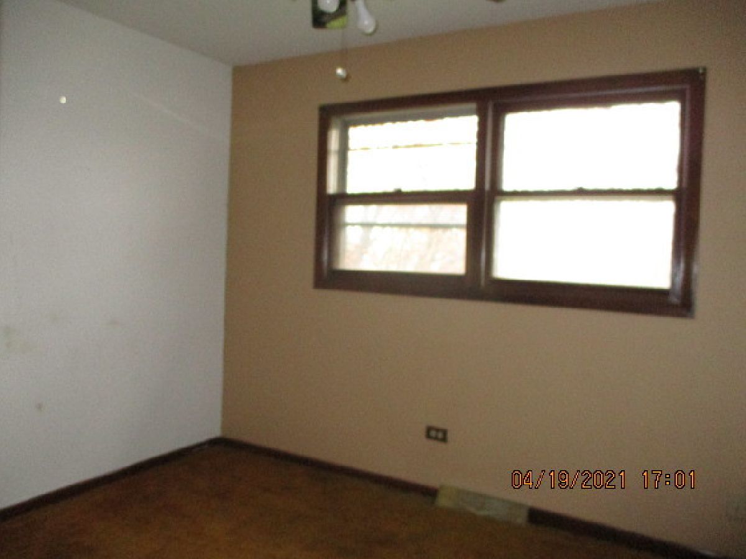
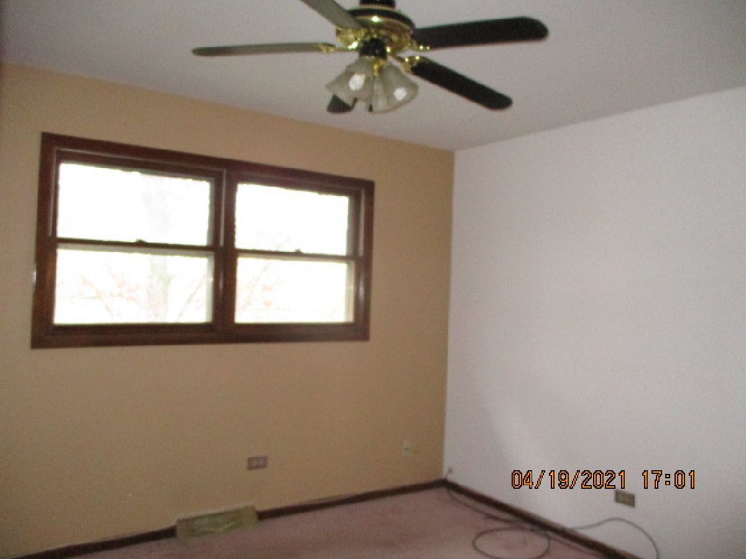
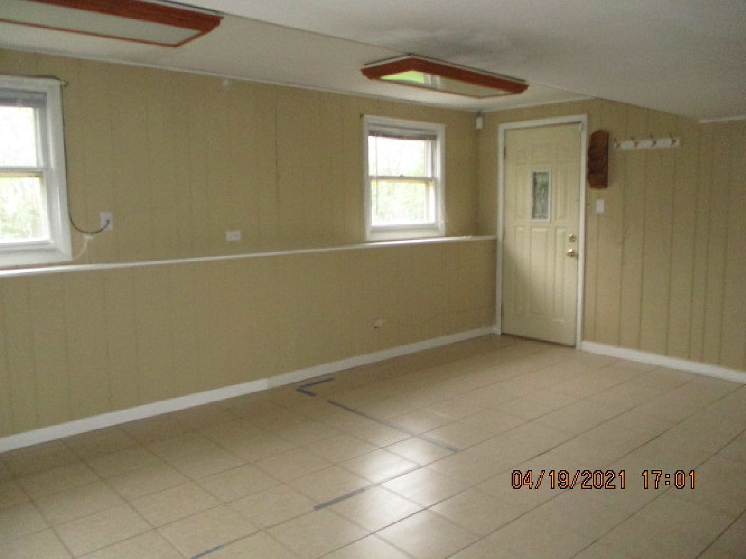
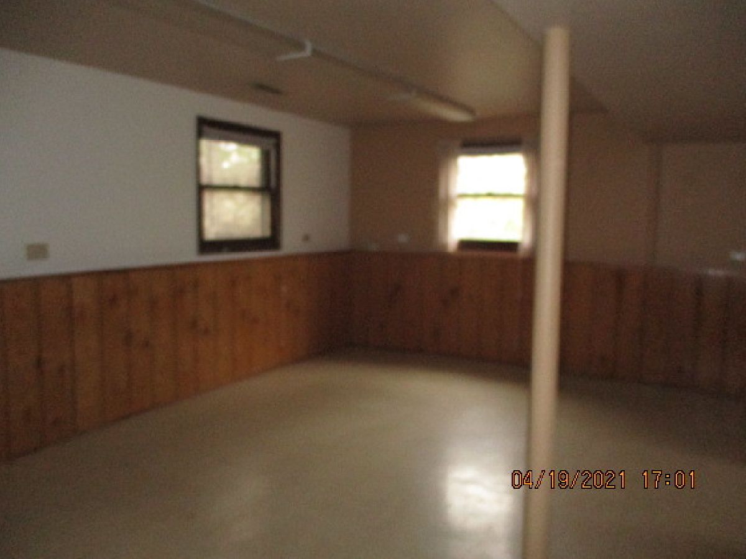
Room Specifics
Total Bedrooms: 3
Bedrooms Above Ground: 3
Bedrooms Below Ground: 0
Dimensions: —
Floor Type: —
Dimensions: —
Floor Type: —
Full Bathrooms: 2
Bathroom Amenities: —
Bathroom in Basement: 1
Rooms: Recreation Room
Basement Description: Finished
Other Specifics
| 2 | |
| — | |
| — | |
| — | |
| — | |
| 10826 | |
| — | |
| — | |
| — | |
| — | |
| Not in DB | |
| — | |
| — | |
| — | |
| — |
Tax History
| Year | Property Taxes |
|---|---|
| 2021 | $5,963 |
Contact Agent
Nearby Similar Homes
Nearby Sold Comparables
Contact Agent
Listing Provided By
Basis Real Estate Group

