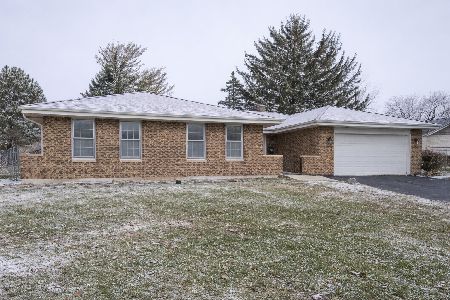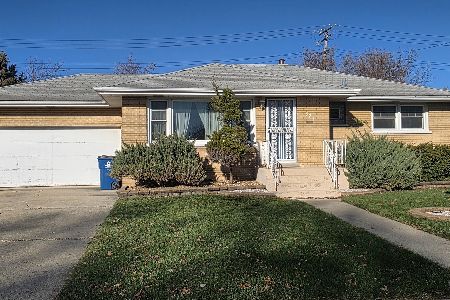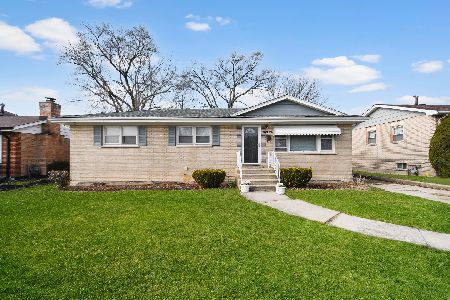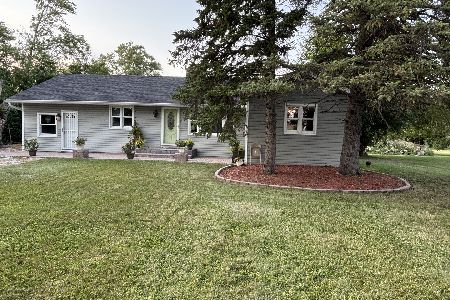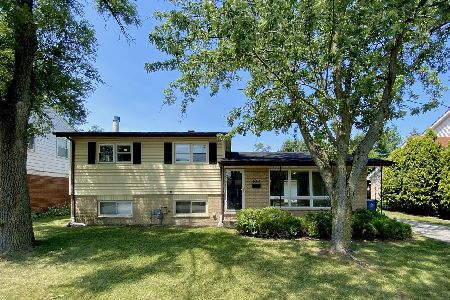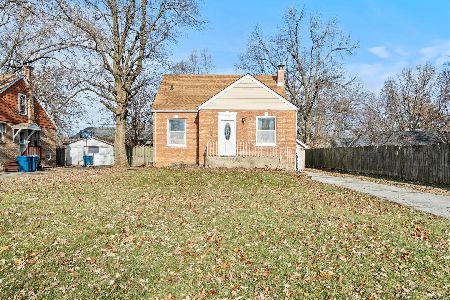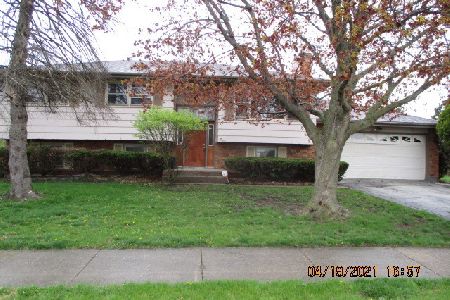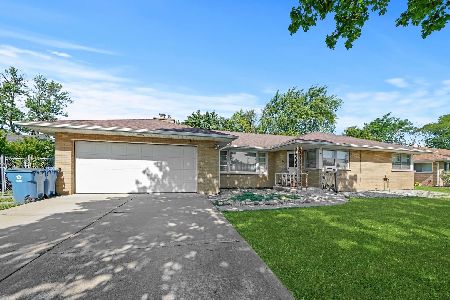935 Thomas Street, Chicago Heights, Illinois 60411
$200,000
|
Sold
|
|
| Status: | Closed |
| Sqft: | 2,002 |
| Cost/Sqft: | $112 |
| Beds: | 3 |
| Baths: | 4 |
| Year Built: | 1979 |
| Property Taxes: | $10,276 |
| Days On Market: | 520 |
| Lot Size: | 0,27 |
Description
Experience the perfect blend of comfort and style in this stunning split-level home. The main level welcomes you with an inviting open-concept living, dining, and family room combo, complete with a cozy fireplace-ideal for gatherings and everyday living. The upper level is comprised of a master bedroom with en suite bath and walk in closets as well as 2 additional spacious bedrooms, each featuring generous closet space, provide ample storage. With 3 additional well-appointed bathrooms throughout the home, there is convenience and privacy for all. The lower level offers the opportunity to add a complete laundry center and additional bedroom. The versatile family room is ready to be transformed into the space of your dreams-whether it's a home theater, game room, or additional living area, the possibilities. Outside, enjoy a huge rear yard with a beautiful brick patio, perfect for outdoor entertaining, relaxation, or creating your own garden oasis. An attached two-car garage and a large driveway provide plenty of parking and storage, making this home as functional as it is beautiful. Don't miss the opportunity to make this exceptional property your own!
Property Specifics
| Single Family | |
| — | |
| — | |
| 1979 | |
| — | |
| — | |
| No | |
| 0.27 |
| Cook | |
| — | |
| 0 / Not Applicable | |
| — | |
| — | |
| — | |
| 12139828 | |
| 32183140170000 |
Property History
| DATE: | EVENT: | PRICE: | SOURCE: |
|---|---|---|---|
| 18 Sep, 2018 | Sold | $183,000 | MRED MLS |
| 8 Sep, 2018 | Under contract | $183,000 | MRED MLS |
| 30 Aug, 2018 | Listed for sale | $183,000 | MRED MLS |
| 28 Jan, 2025 | Sold | $200,000 | MRED MLS |
| 24 Sep, 2024 | Under contract | $224,900 | MRED MLS |
| 14 Aug, 2024 | Listed for sale | $224,900 | MRED MLS |
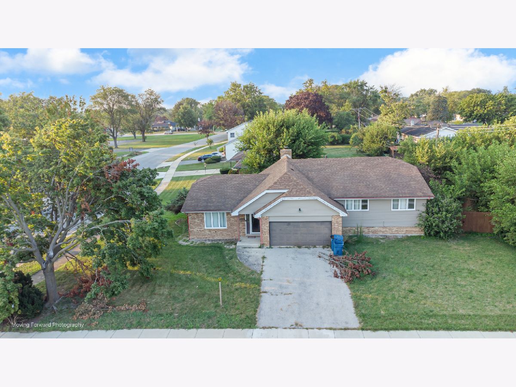
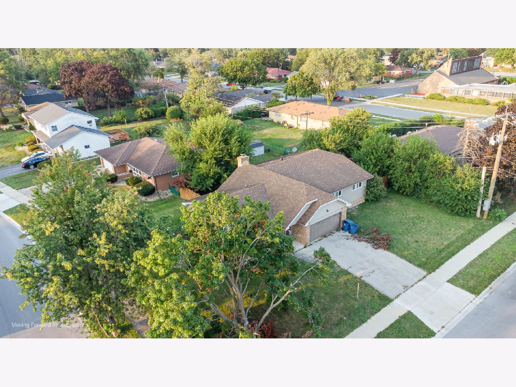
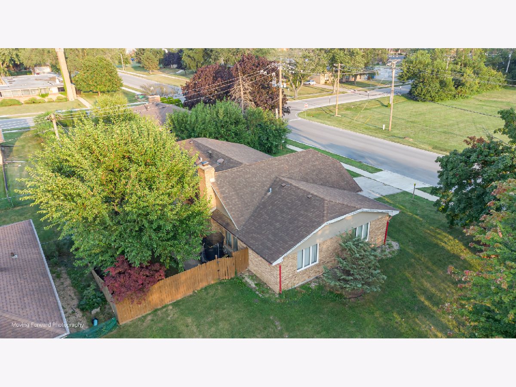
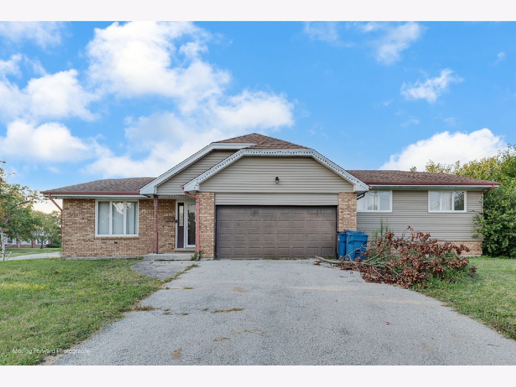
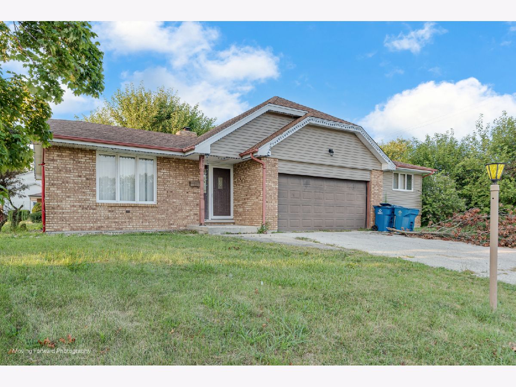
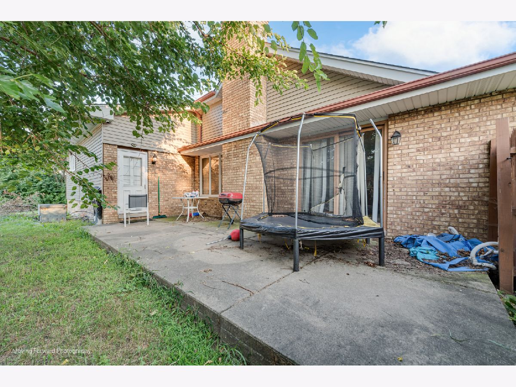
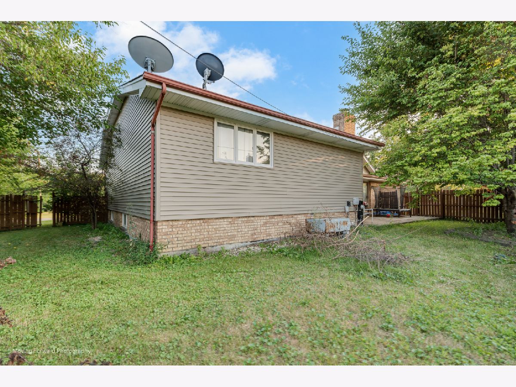
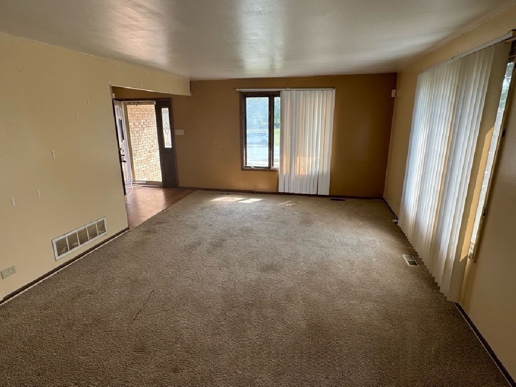
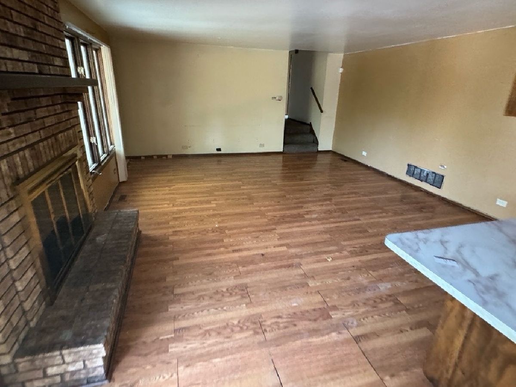
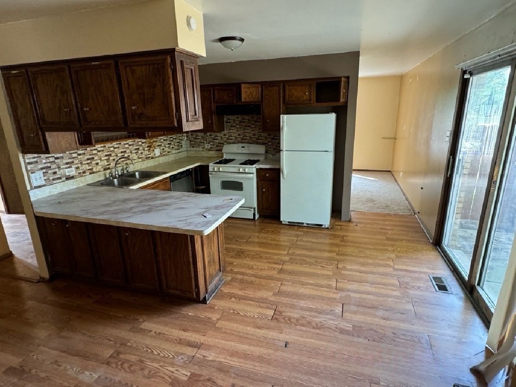
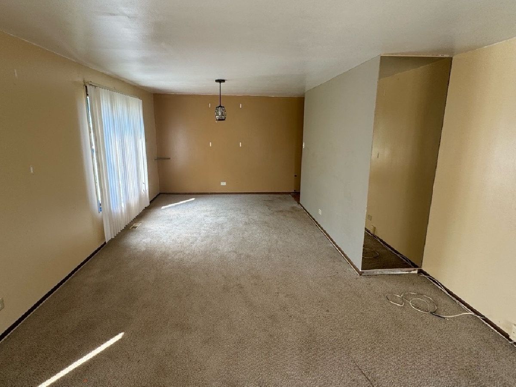
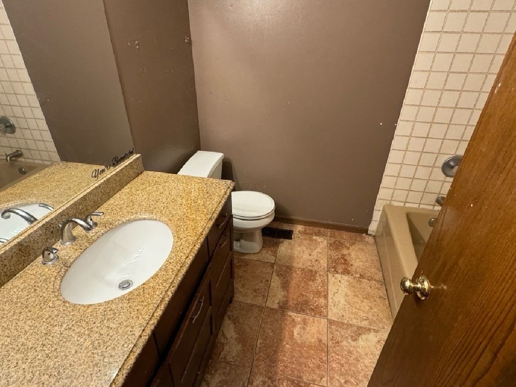
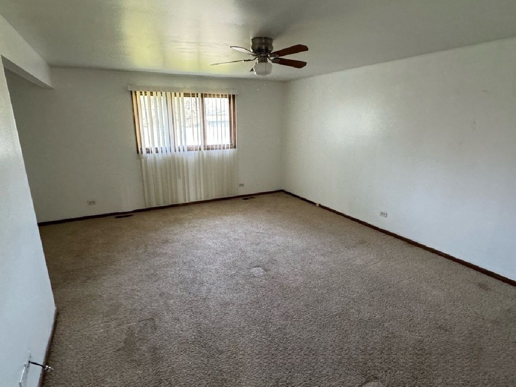
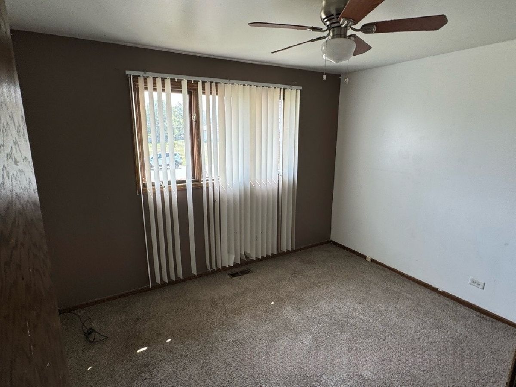
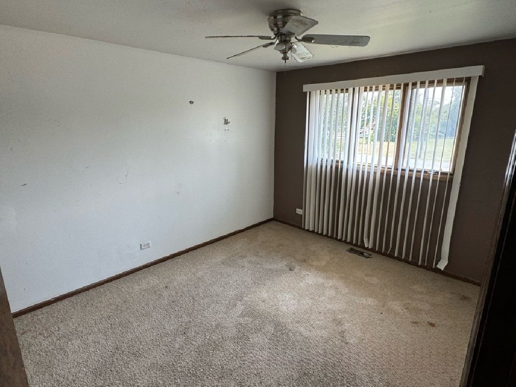
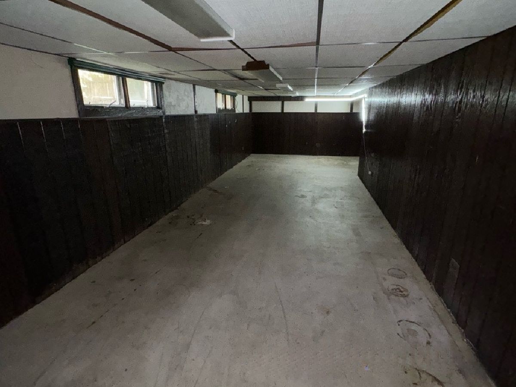
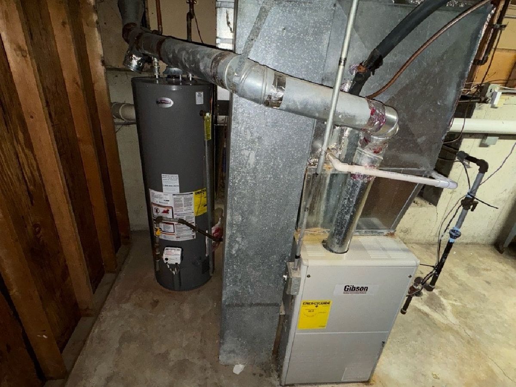
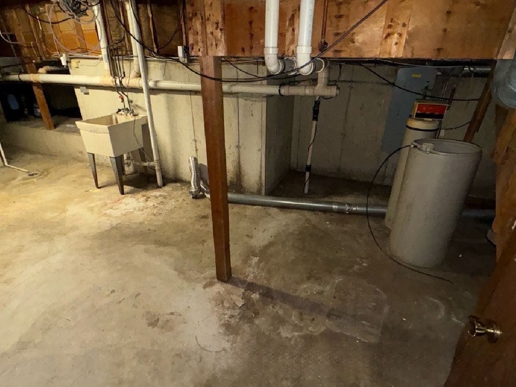
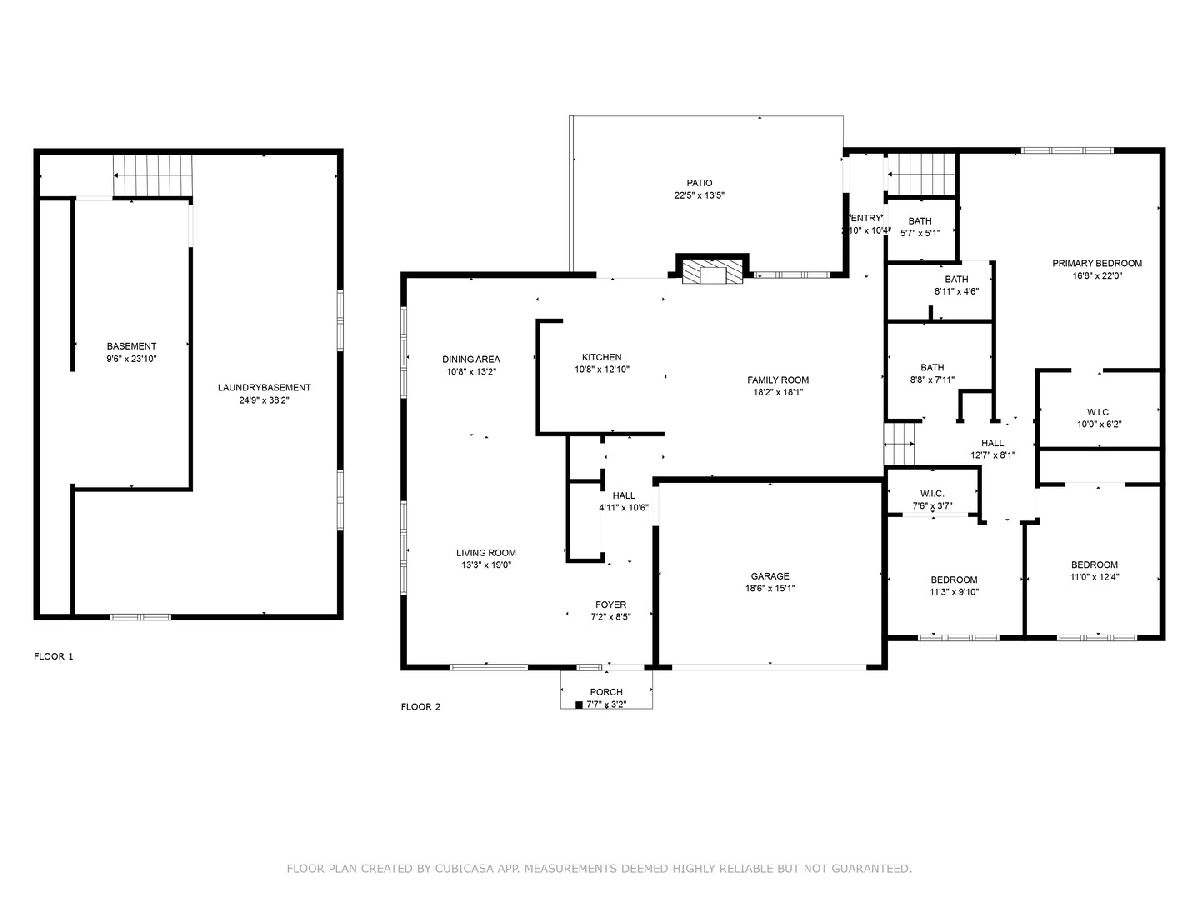
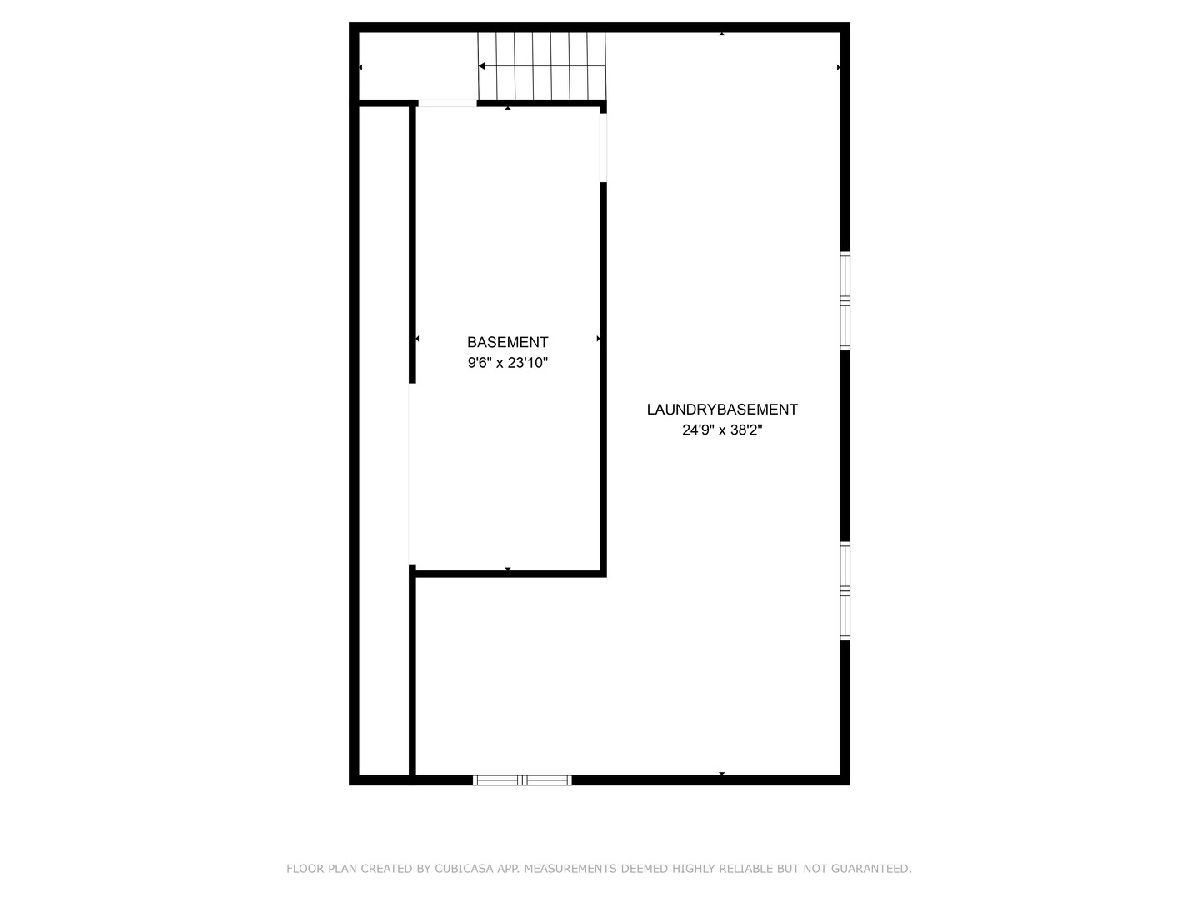
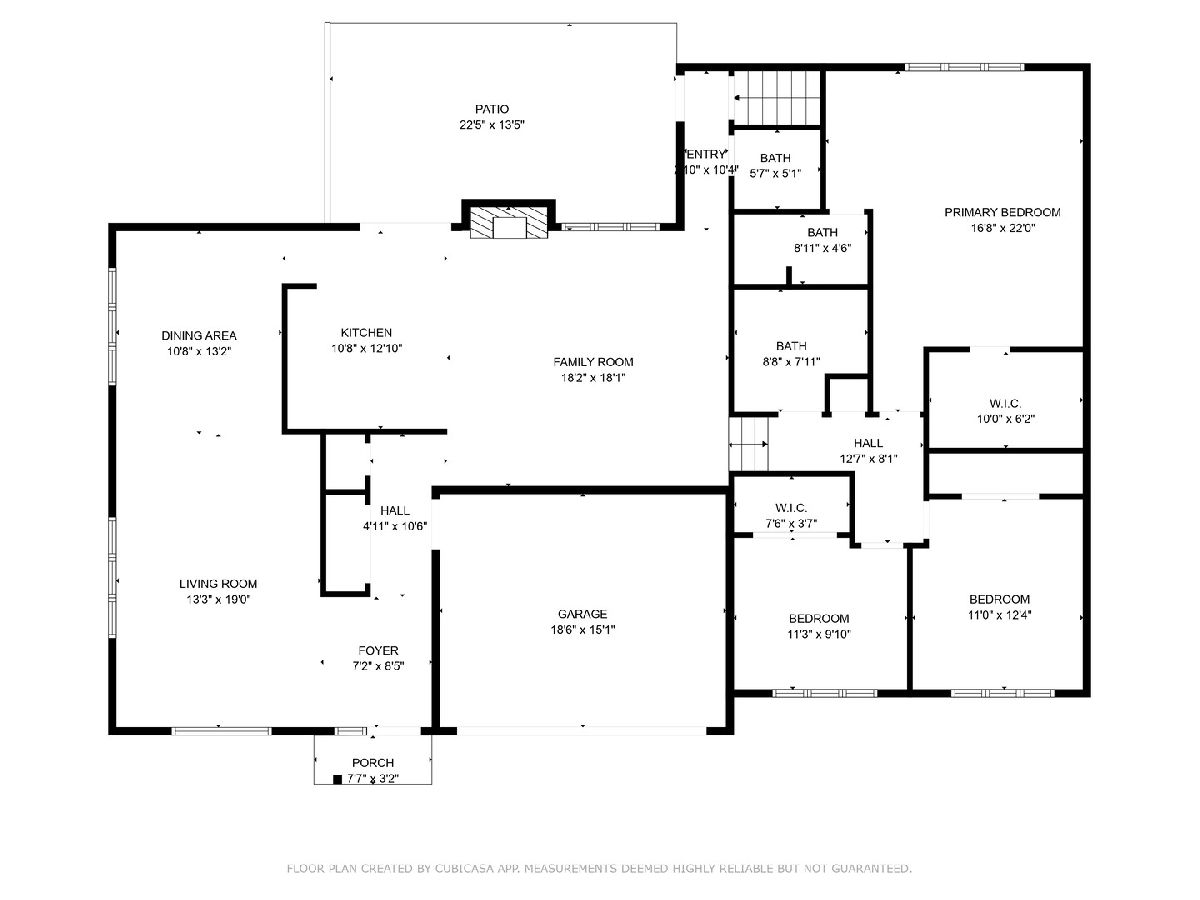
Room Specifics
Total Bedrooms: 3
Bedrooms Above Ground: 3
Bedrooms Below Ground: 0
Dimensions: —
Floor Type: —
Dimensions: —
Floor Type: —
Full Bathrooms: 4
Bathroom Amenities: —
Bathroom in Basement: 0
Rooms: —
Basement Description: Partially Finished
Other Specifics
| 2 | |
| — | |
| Concrete | |
| — | |
| — | |
| 100X125 | |
| — | |
| — | |
| — | |
| — | |
| Not in DB | |
| — | |
| — | |
| — | |
| — |
Tax History
| Year | Property Taxes |
|---|---|
| 2018 | $6,292 |
| 2025 | $10,276 |
Contact Agent
Nearby Similar Homes
Nearby Sold Comparables
Contact Agent
Listing Provided By
Trademarks & Associates

