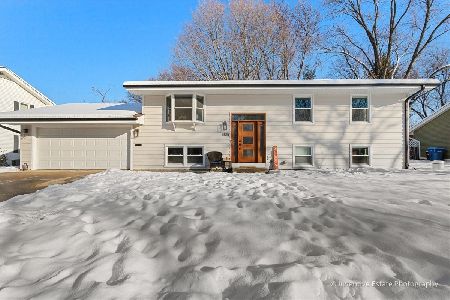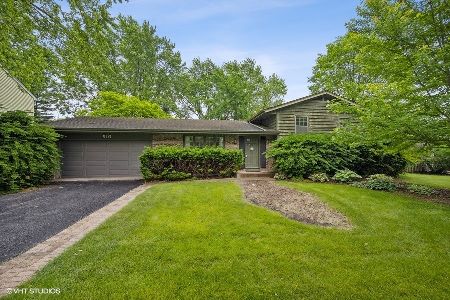541 14th Street, St Charles, Illinois 60174
$325,000
|
Sold
|
|
| Status: | Closed |
| Sqft: | 1,432 |
| Cost/Sqft: | $223 |
| Beds: | 3 |
| Baths: | 3 |
| Year Built: | 1970 |
| Property Taxes: | $6,250 |
| Days On Market: | 808 |
| Lot Size: | 0,24 |
Description
Move right in to this beautiful and well-maintained St Charles ranch! Fresh neutral paint and tons of natural light throughout the main living areas. Brand new carpet on the entire main floor, and new LVP flooring in the bathrooms and bar area. The spacious and sunny living room flows into the separate formal dining room. Large kitchen features abundant cabinet & countertop space, a peninsula with breakfast bar seating, an eating area with table space, and newer stainless steel refrigerator, gas range, and microwave! The master bedroom has its own private en suite half bath. The 2nd and 3rd bedrooms and a full hall bath complete the main level. The full, finished basement offers even more living space. Huge open rec/family room area with a cozy brick fireplace, and a full wet bar! Flex room with a walk-in closet could be used as a home office, a guest bedroom, or whatever suits your needs. The basement also includes a full bath, the laundry room, and a storage area. Attached two-car garage. The cedar siding was just stained in June of this year! The backyard is shaded by mature trees and has a garden shed for storage. Large concrete patio is the perfect spot to relax or entertain, and already is set up for a TV and wired for cable! Great location, tucked in a quiet neighborhood, but just minutes to shopping, dining, and any other amenity you could want. Not far from downtown St Charles or downtown Geneva, plus the Metra. Highly rated St. Charles schools! Please note that the home is in good shape, but is being sold AS-IS. Don't miss this one... WELCOME HOME!!!
Property Specifics
| Single Family | |
| — | |
| — | |
| 1970 | |
| — | |
| — | |
| No | |
| 0.24 |
| Kane | |
| Millburn | |
| 0 / Not Applicable | |
| — | |
| — | |
| — | |
| 11901854 | |
| 0933327002 |
Nearby Schools
| NAME: | DISTRICT: | DISTANCE: | |
|---|---|---|---|
|
Grade School
Davis Richmond Elementary School |
303 | — | |
|
Middle School
Thompson Middle School |
303 | Not in DB | |
|
High School
St Charles East High School |
303 | Not in DB | |
Property History
| DATE: | EVENT: | PRICE: | SOURCE: |
|---|---|---|---|
| 16 Nov, 2023 | Sold | $325,000 | MRED MLS |
| 9 Oct, 2023 | Under contract | $319,900 | MRED MLS |
| 5 Oct, 2023 | Listed for sale | $319,900 | MRED MLS |
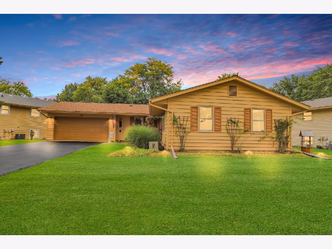
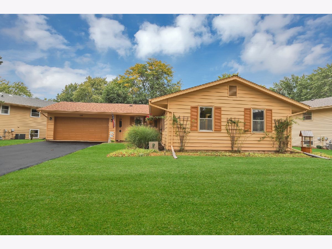
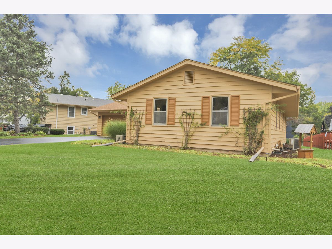
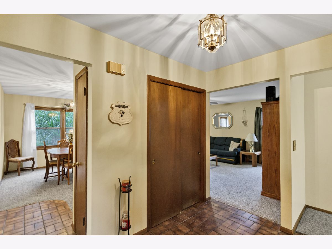
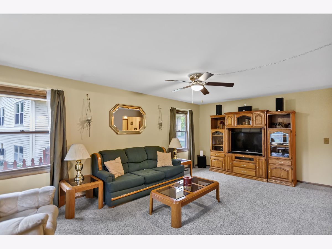
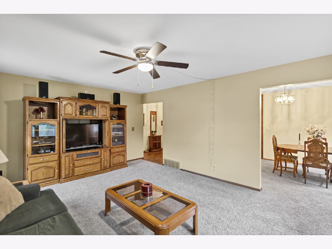
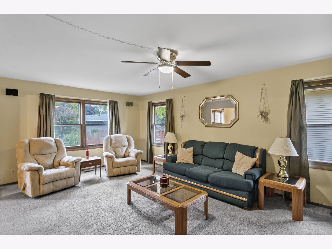
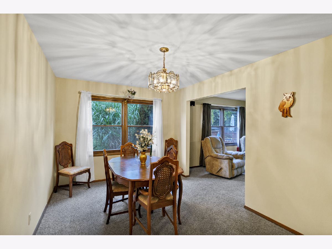
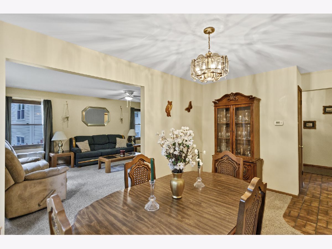
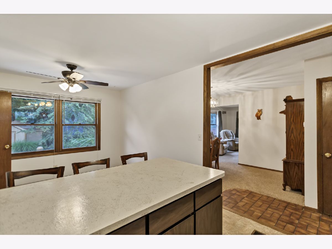
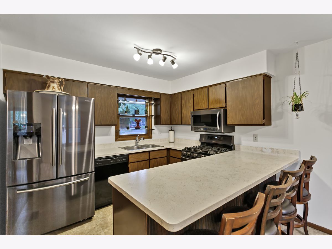
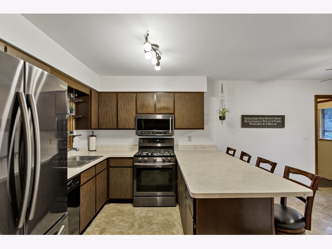
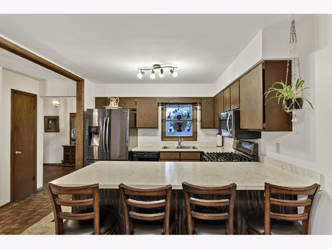
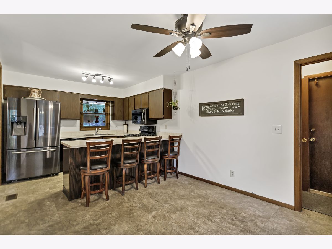
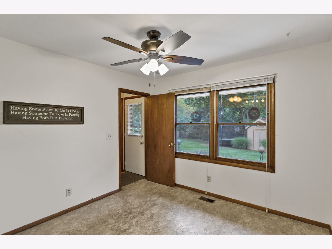
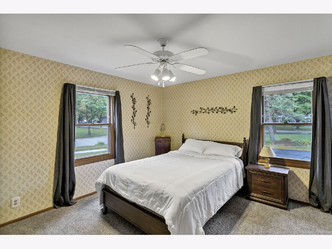
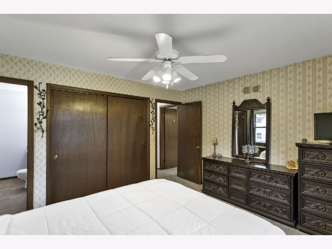
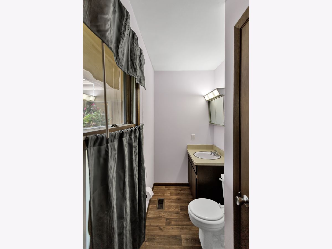
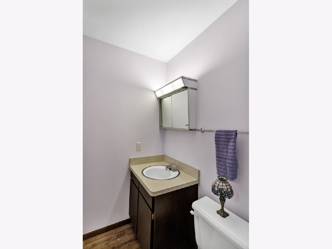
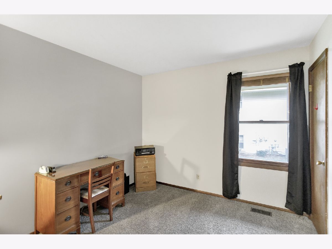
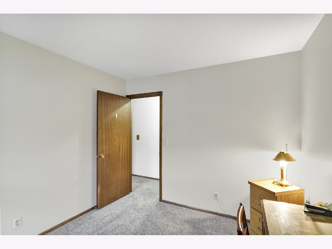
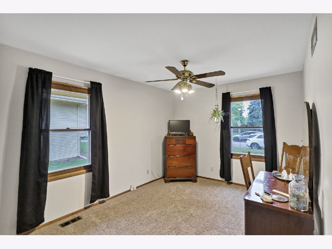
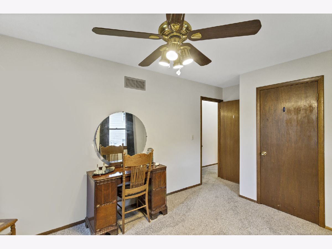
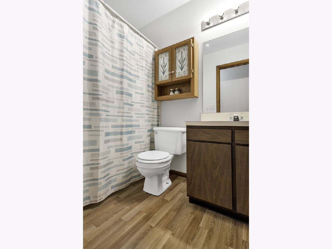
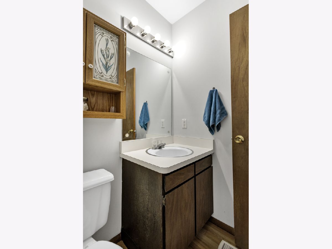
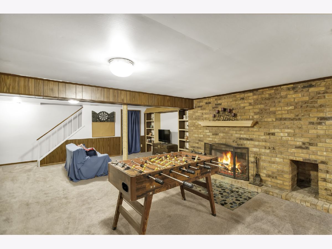
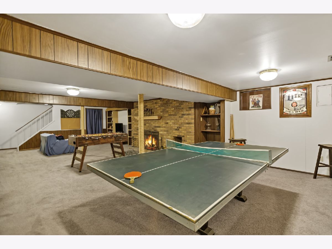
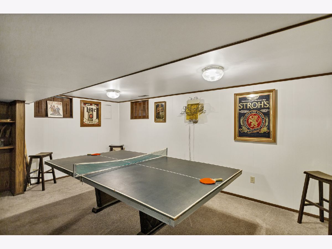
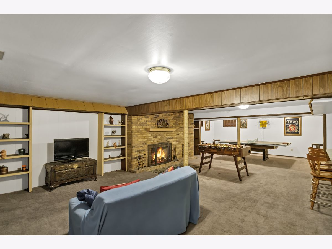
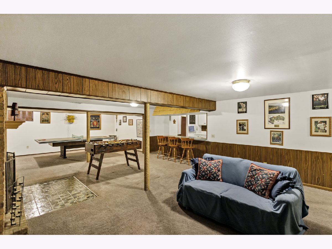
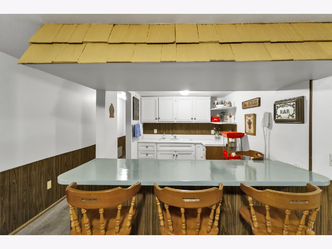
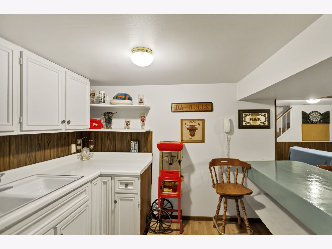
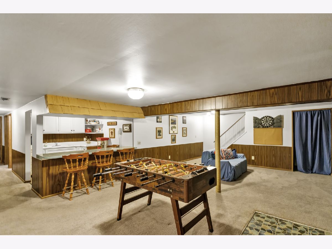
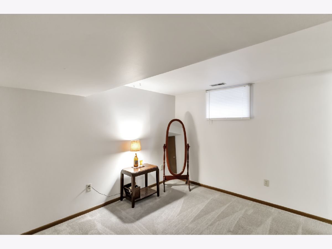
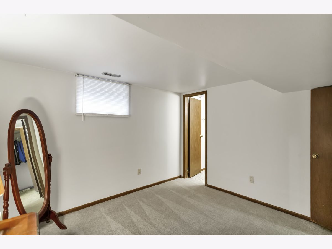
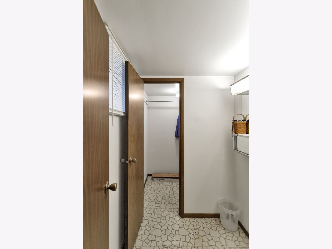
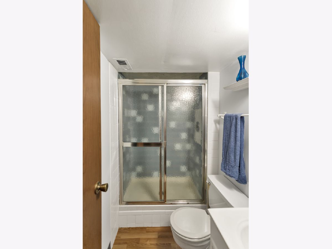
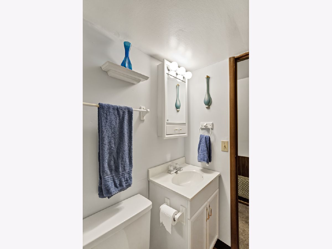
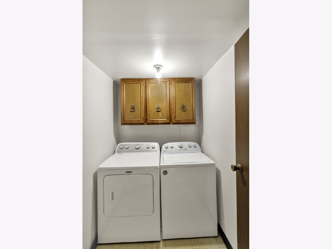
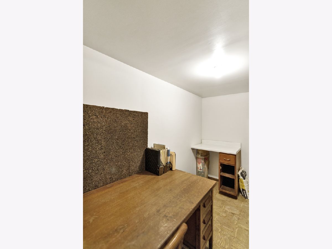
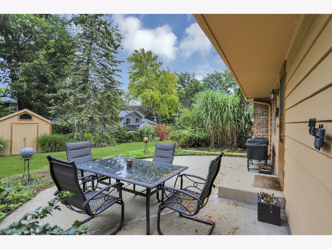
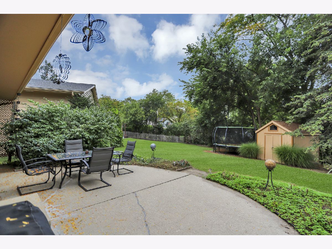
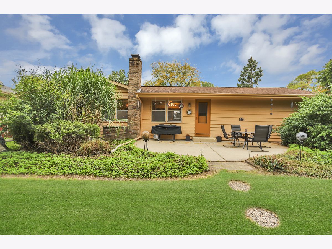
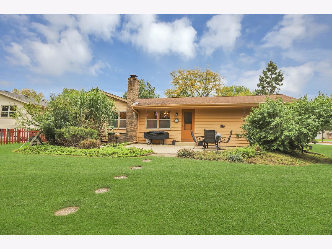
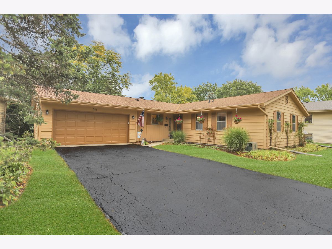
Room Specifics
Total Bedrooms: 3
Bedrooms Above Ground: 3
Bedrooms Below Ground: 0
Dimensions: —
Floor Type: —
Dimensions: —
Floor Type: —
Full Bathrooms: 3
Bathroom Amenities: —
Bathroom in Basement: 1
Rooms: —
Basement Description: Finished,Crawl
Other Specifics
| 2 | |
| — | |
| Asphalt | |
| — | |
| — | |
| 10228 | |
| — | |
| — | |
| — | |
| — | |
| Not in DB | |
| — | |
| — | |
| — | |
| — |
Tax History
| Year | Property Taxes |
|---|---|
| 2023 | $6,250 |
Contact Agent
Nearby Similar Homes
Nearby Sold Comparables
Contact Agent
Listing Provided By
Legacy Properties, A Sarah Leonard Company, LLC

