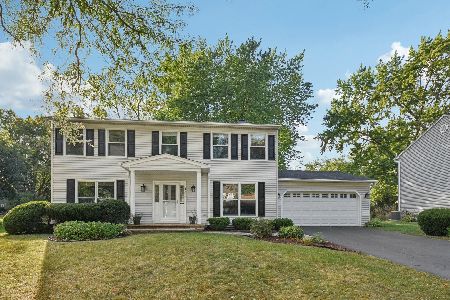560 Renee Court, Geneva, Illinois 60134
$599,000
|
For Sale
|
|
| Status: | Active |
| Sqft: | 2,832 |
| Cost/Sqft: | $212 |
| Beds: | 5 |
| Baths: | 4 |
| Year Built: | 1989 |
| Property Taxes: | $12,032 |
| Days On Market: | 67 |
| Lot Size: | 0,42 |
Description
This home truly has it all over 2,800 square feet of thoughtfully designed living space, plus a beautifully finished basement, offering comfort, functionality, and charm throughout. One of the standout features is the main floor bedroom with an adjacent full bath, a rare and highly desirable layout. A separate powder room is also located on the first floor for added convenience. The kitchen opens to the cozy family room, featuring Corian countertops, stainless steel appliances, and warm ceiling beams. The family room also boasts hardwood flooring, built-in shelving, and a masonry fireplace that adds a welcoming touch. Just off the family room, enjoy a sunroom flooded with natural light, thanks to newer doors on all sides - offering easy access to the spacious deck, perfect for entertaining or relaxing. Upstairs, the expansive primary suite includes a large private bath with a soaking tub, separate shower, and a skylight that fills the space with natural light. A versatile bonus room connects to the primary suite, ideal for an office, nursery, fitness room, or additional lounge space. Three additional generously sized bedrooms and a full hall bath complete the second floor. The Newley finished basement (2023) adds even more space to spread out, work, play, or host guests. There's also a private exterior entrance, offering flexibility for extended living or recreation. Additional highlights include high-efficiency, zoned HVAC systems (new in 2013), a replaced roof, and updated garage doors. The home is tucked away at the end of a quiet cul-de-sac, offering both privacy and a strong sense of community. Located just minutes from Geneva Commons, downtown Geneva, top-rated restaurants, boutique shopping, and convenient Metra access, this home is the total package in an unbeatable location.
Property Specifics
| Single Family | |
| — | |
| — | |
| 1989 | |
| — | |
| — | |
| No | |
| 0.42 |
| Kane | |
| Stonebridge | |
| — / Not Applicable | |
| — | |
| — | |
| — | |
| 12451762 | |
| 1204176035 |
Nearby Schools
| NAME: | DISTRICT: | DISTANCE: | |
|---|---|---|---|
|
Grade School
Williamsburg Elementary School |
304 | — | |
|
Middle School
Geneva Middle School |
304 | Not in DB | |
|
High School
Geneva Community High School |
304 | Not in DB | |
Property History
| DATE: | EVENT: | PRICE: | SOURCE: |
|---|---|---|---|
| 1 Sep, 2020 | Sold | $387,000 | MRED MLS |
| 15 Jul, 2020 | Under contract | $400,000 | MRED MLS |
| 9 Jun, 2020 | Listed for sale | $400,000 | MRED MLS |
| — | Last price change | $635,000 | MRED MLS |
| 28 Aug, 2025 | Listed for sale | $645,000 | MRED MLS |

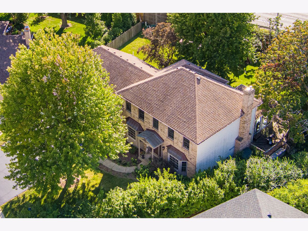
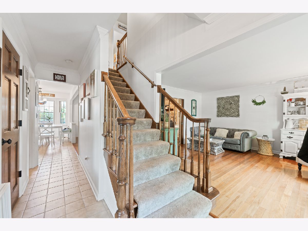
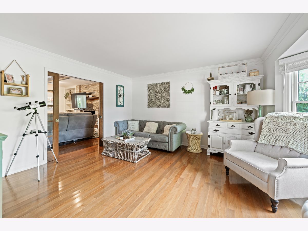
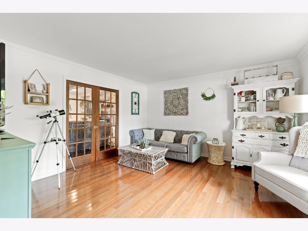
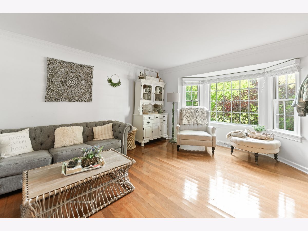
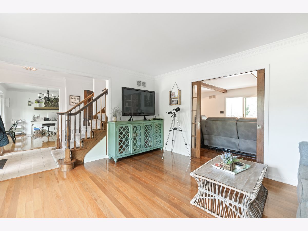
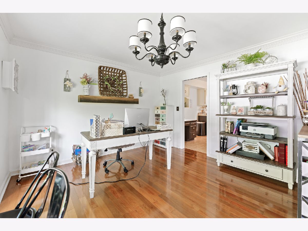
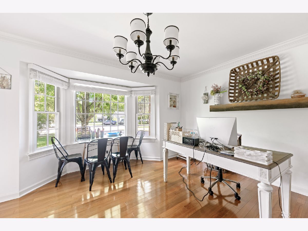
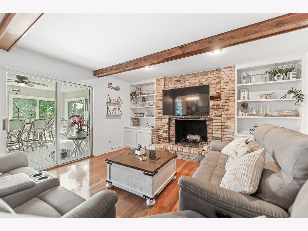
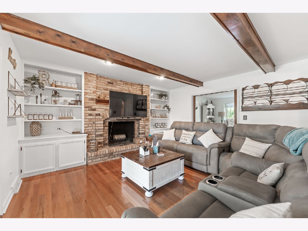
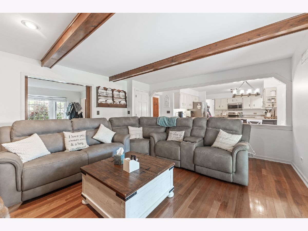
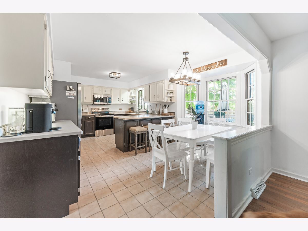
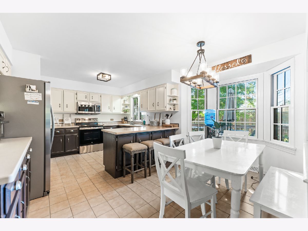
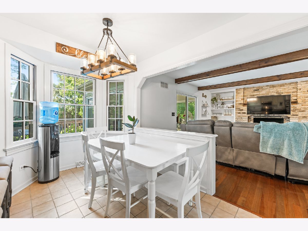
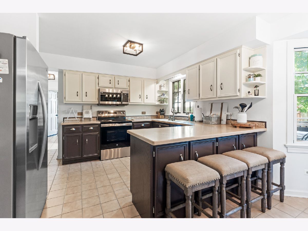
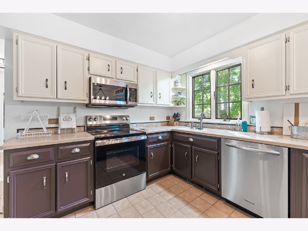
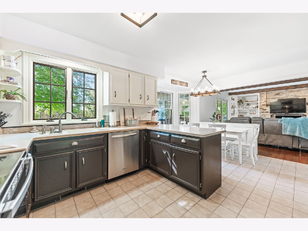
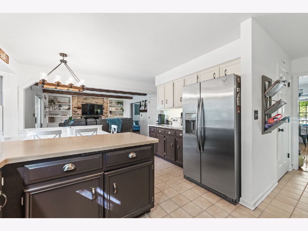
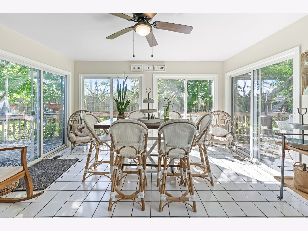
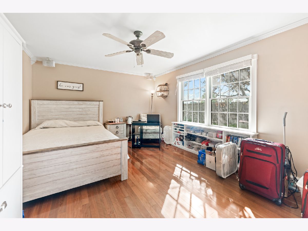
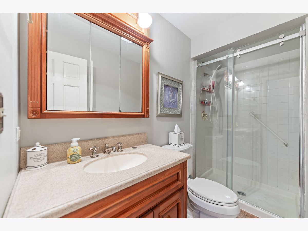
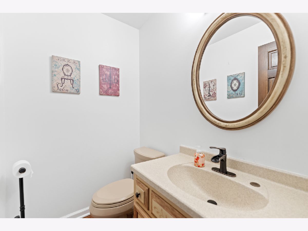
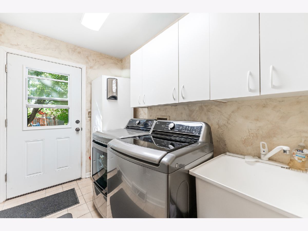
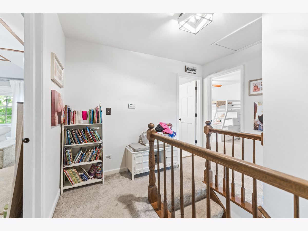
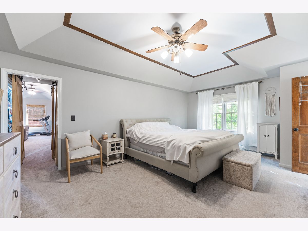
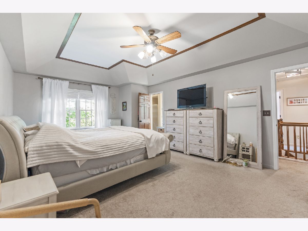
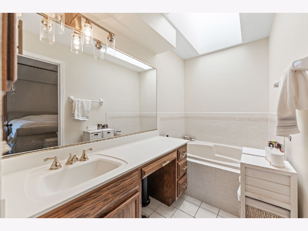
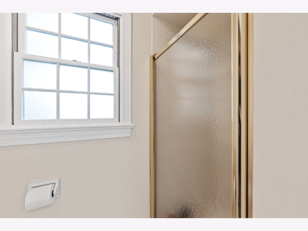
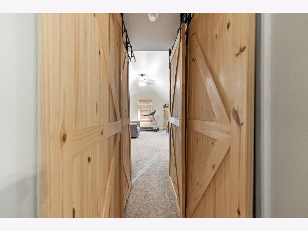
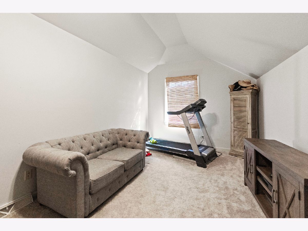
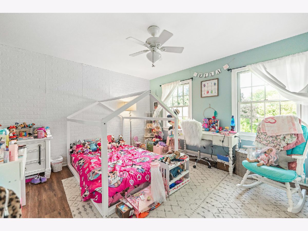
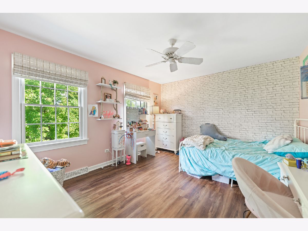
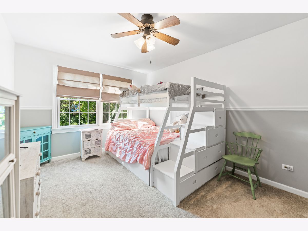
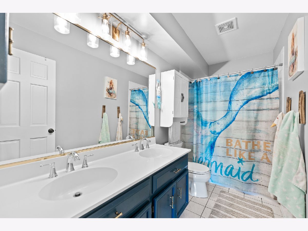
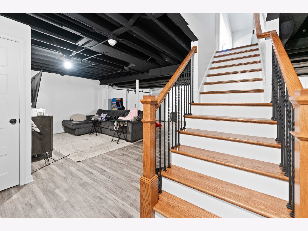
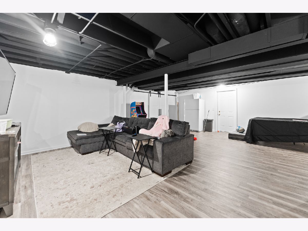
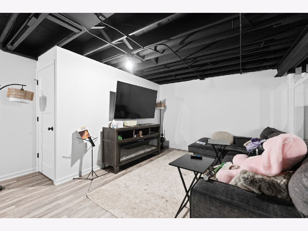
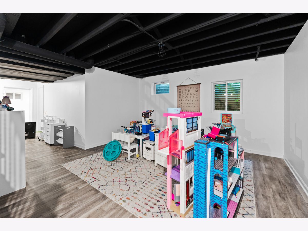
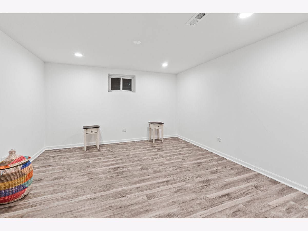
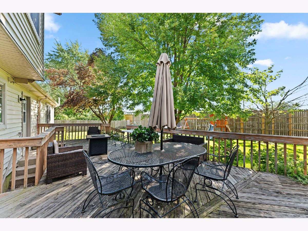
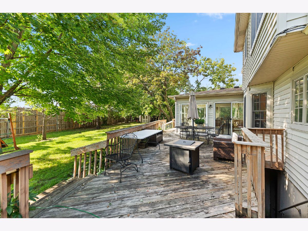
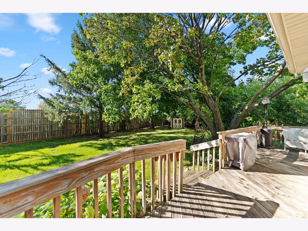
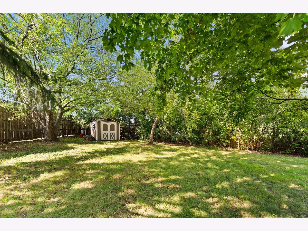
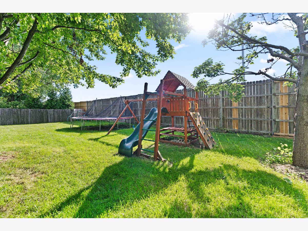
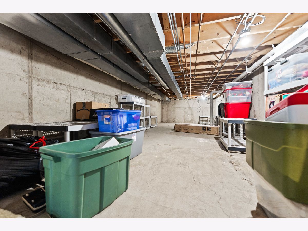
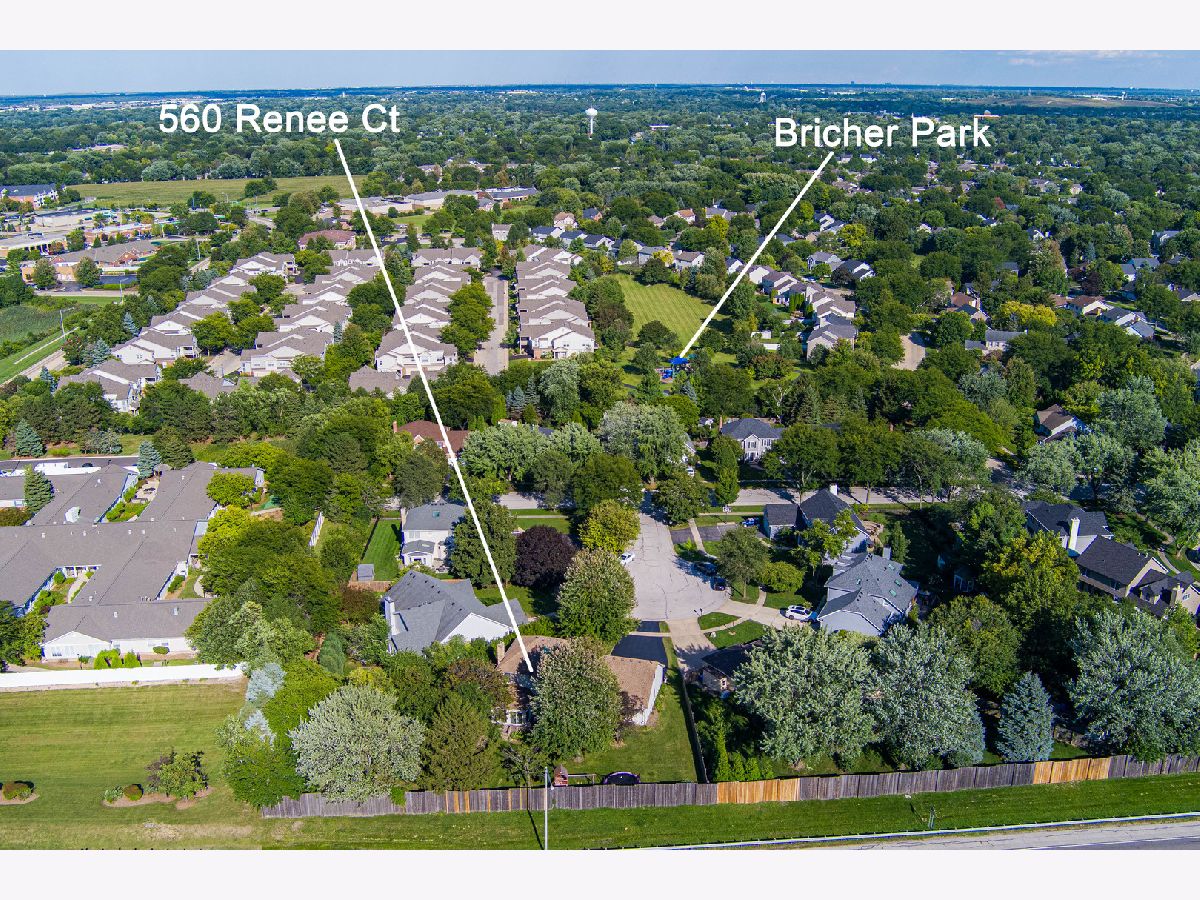
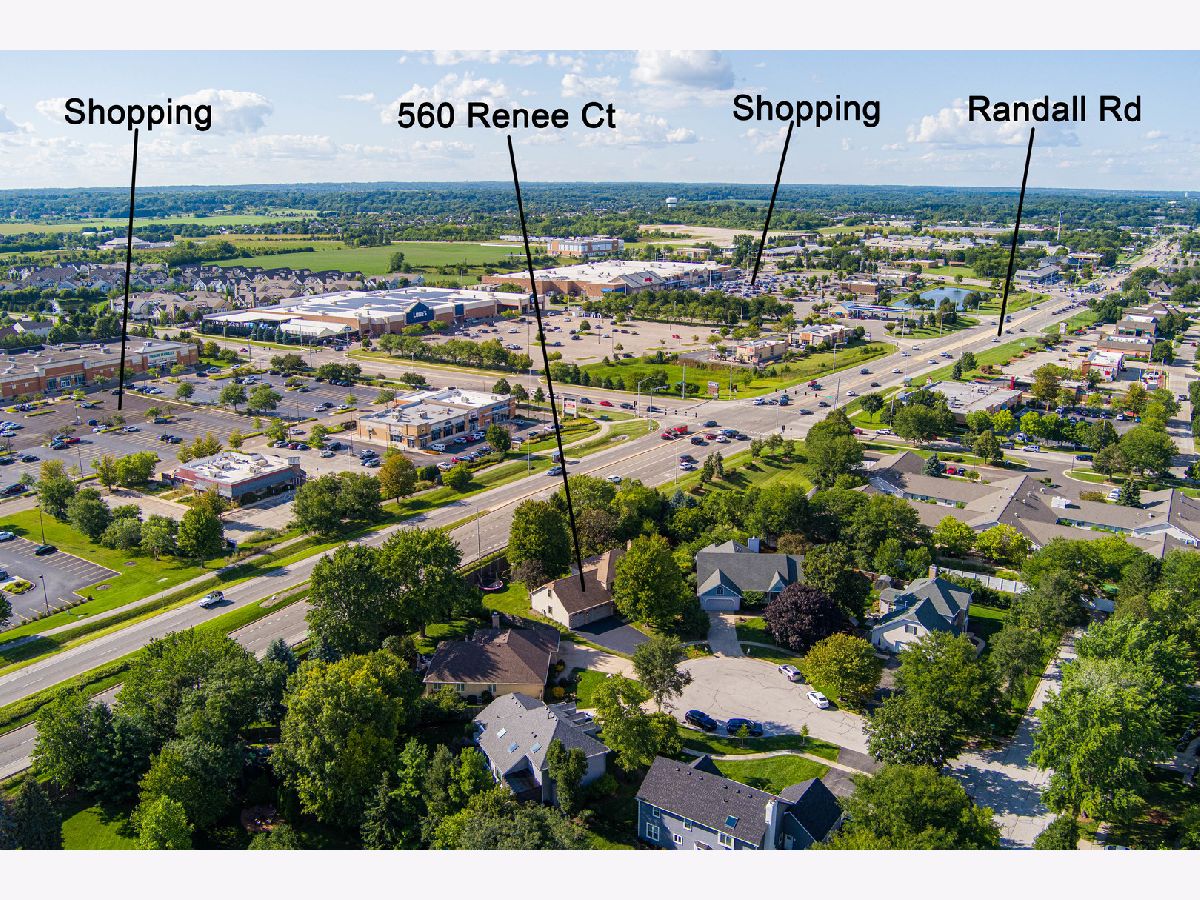
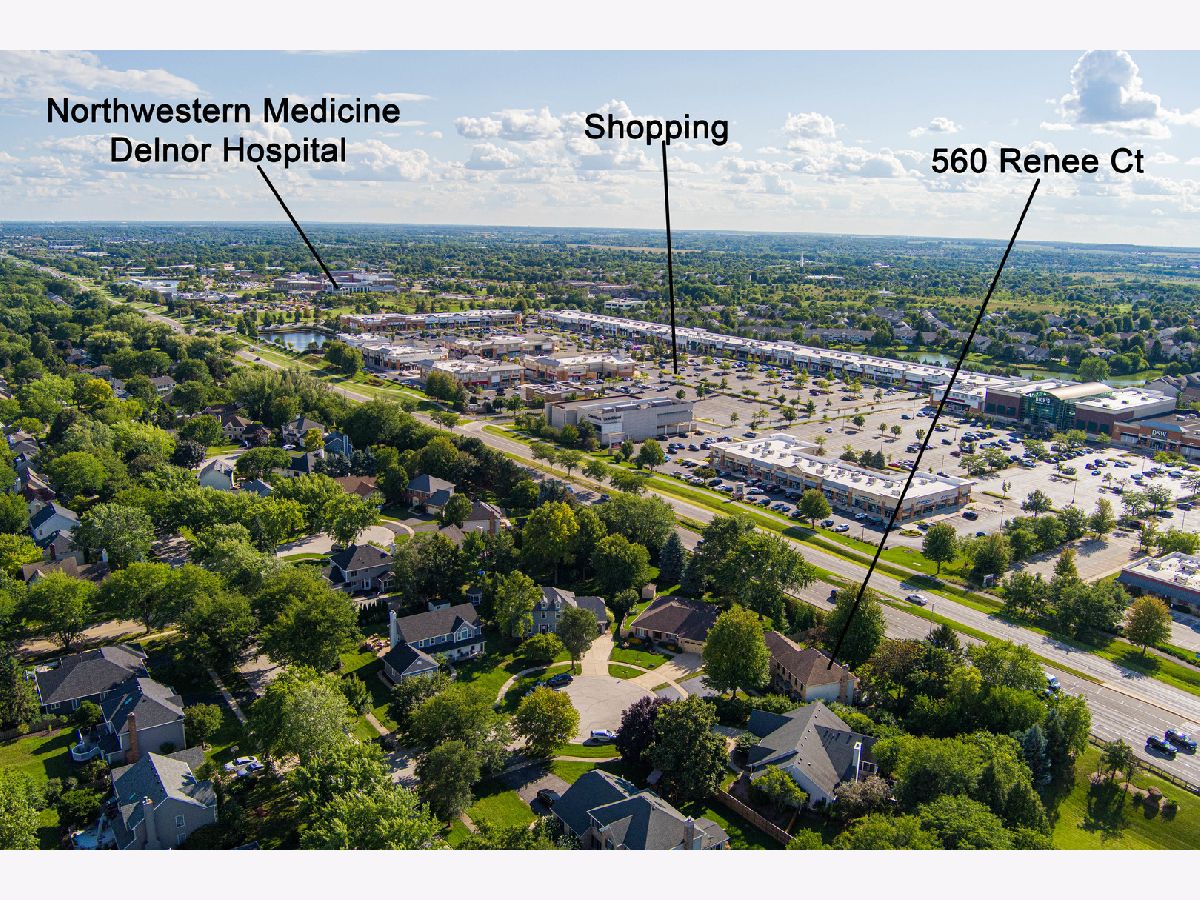
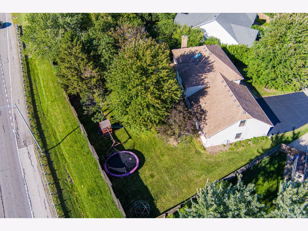
Room Specifics
Total Bedrooms: 5
Bedrooms Above Ground: 5
Bedrooms Below Ground: 0
Dimensions: —
Floor Type: —
Dimensions: —
Floor Type: —
Dimensions: —
Floor Type: —
Dimensions: —
Floor Type: —
Full Bathrooms: 4
Bathroom Amenities: Whirlpool,Separate Shower
Bathroom in Basement: 0
Rooms: —
Basement Description: —
Other Specifics
| 3 | |
| — | |
| — | |
| — | |
| — | |
| 47X133X171X183 | |
| Unfinished | |
| — | |
| — | |
| — | |
| Not in DB | |
| — | |
| — | |
| — | |
| — |
Tax History
| Year | Property Taxes |
|---|---|
| 2020 | $10,621 |
| — | $12,032 |
Contact Agent
Nearby Similar Homes
Contact Agent
Listing Provided By
Coldwell Banker Realty

