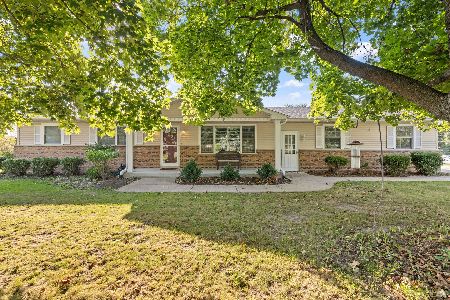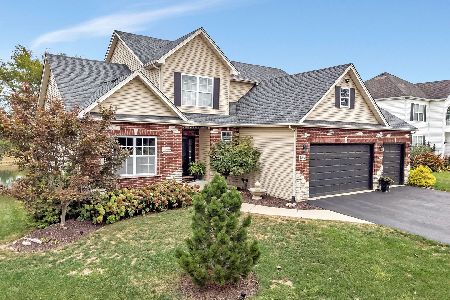541 Barberry Circle, Yorkville, Illinois 60560
$224,000
|
Sold
|
|
| Status: | Closed |
| Sqft: | 1,600 |
| Cost/Sqft: | $144 |
| Beds: | 3 |
| Baths: | 2 |
| Year Built: | 1998 |
| Property Taxes: | $5,757 |
| Days On Market: | 3563 |
| Lot Size: | 0,29 |
Description
Totally updated 3BR/2BA ranch home on quiet cul-de-sac lot backing to farm land. Beautiful mature landscaping, covered front porch, backyard deck and storage shed. Updates include new hardwood floors, new carpet in all bedrooms, ceramic tile in baths and laundry room. New roof, garage door opener and sliding glass patio door. New front door, fresh interior paint. All new granite countertops & kitchen island. New kitchen pantry & additional cabinetry. Move-in ready! Vaulted living room with raised hearth brick fireplace opens to huge eat-in kitchen. Vaulted master suite with private bath and walk-in closet. Full unfinished basement offers tons of potential for additional living space. Stop looking, this is the one - nothing to do but move in and enjoy!
Property Specifics
| Single Family | |
| — | |
| Ranch | |
| 1998 | |
| Full | |
| — | |
| No | |
| 0.29 |
| Kendall | |
| Greenbriar | |
| 0 / Not Applicable | |
| None | |
| Public | |
| Public Sewer | |
| 09212795 | |
| 0505130018 |
Property History
| DATE: | EVENT: | PRICE: | SOURCE: |
|---|---|---|---|
| 4 Oct, 2012 | Sold | $180,000 | MRED MLS |
| 1 Sep, 2012 | Under contract | $184,900 | MRED MLS |
| 28 Aug, 2012 | Listed for sale | $184,900 | MRED MLS |
| 26 May, 2016 | Sold | $224,000 | MRED MLS |
| 5 May, 2016 | Under contract | $229,900 | MRED MLS |
| 2 May, 2016 | Listed for sale | $229,900 | MRED MLS |
Room Specifics
Total Bedrooms: 3
Bedrooms Above Ground: 3
Bedrooms Below Ground: 0
Dimensions: —
Floor Type: Carpet
Dimensions: —
Floor Type: Carpet
Full Bathrooms: 2
Bathroom Amenities: —
Bathroom in Basement: 0
Rooms: No additional rooms
Basement Description: Unfinished
Other Specifics
| 2 | |
| Concrete Perimeter | |
| Concrete | |
| Deck, Porch, Storms/Screens | |
| Cul-De-Sac,Landscaped | |
| 96X151X84X148 | |
| Unfinished | |
| Full | |
| Vaulted/Cathedral Ceilings, Hardwood Floors, First Floor Bedroom, First Floor Laundry, First Floor Full Bath | |
| Range, Microwave, Dishwasher, Washer, Dryer, Disposal | |
| Not in DB | |
| Sidewalks, Street Lights, Street Paved | |
| — | |
| — | |
| Gas Log, Gas Starter |
Tax History
| Year | Property Taxes |
|---|---|
| 2012 | $5,826 |
| 2016 | $5,757 |
Contact Agent
Nearby Similar Homes
Nearby Sold Comparables
Contact Agent
Listing Provided By
RE/MAX All Pro







