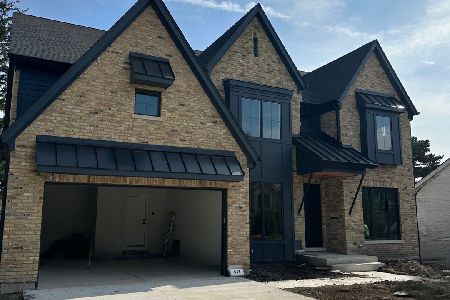541 Berkley Avenue, Elmhurst, Illinois 60126
$875,000
|
Sold
|
|
| Status: | Closed |
| Sqft: | 3,027 |
| Cost/Sqft: | $281 |
| Beds: | 4 |
| Baths: | 4 |
| Year Built: | 1922 |
| Property Taxes: | $12,047 |
| Days On Market: | 1352 |
| Lot Size: | 0,20 |
Description
Updated family home 2 blocks from new Lincoln School. 4 bedrooms/3.1 baths with over 3,000 sf of living space. Brand new updated white kitchen with huge island with seating for 5, double oven, 5 burner stovetop, quartz counters, and tile backsplash. Kitchen opens to bright family room with fireplace. 1st floor office. Full bath & 4th bedroom on first floor. 4th bedroom can also be used as 2nd office. Large Dining Room and Sitting Room round out first floor with newly finished hardwood floors and paint. 2nd floor features huge primary bedroom with large walk in closet and deluxe bath with steam shower. 2 additional 2nd floor bedrooms with full bath. Convenient 2nd floor laundry. Finished walkout basement contains wet bar and beverage fridge. Large storage/workout room in basement. Fully fenced yard steps to Spring Rd bars/restaurants and prairie path. Upgrades include: HVAC for first floor, hot water heater, kitchen, 1st floor full bath, refinished hardwood and paint (walls, trim, doors), hardwood extended to stairs leading to 2nd floor and upstairs hallway, light fixtures on first floor, canned lighting, window coverings, closet organizers in front hall and primary suite, built-in's, sump and battery backup, 6 ft fence, landscaping.
Property Specifics
| Single Family | |
| — | |
| — | |
| 1922 | |
| — | |
| — | |
| No | |
| 0.2 |
| Du Page | |
| — | |
| — / Not Applicable | |
| — | |
| — | |
| — | |
| 11400782 | |
| 0611131001 |
Nearby Schools
| NAME: | DISTRICT: | DISTANCE: | |
|---|---|---|---|
|
Grade School
Lincoln Elementary School |
205 | — | |
|
Middle School
Bryan Middle School |
205 | Not in DB | |
|
High School
York Community High School |
205 | Not in DB | |
Property History
| DATE: | EVENT: | PRICE: | SOURCE: |
|---|---|---|---|
| 2 Jun, 2020 | Sold | $600,000 | MRED MLS |
| 21 Apr, 2020 | Under contract | $634,900 | MRED MLS |
| — | Last price change | $644,900 | MRED MLS |
| 3 Feb, 2020 | Listed for sale | $644,900 | MRED MLS |
| 1 Jul, 2022 | Sold | $875,000 | MRED MLS |
| 14 May, 2022 | Under contract | $850,000 | MRED MLS |
| 11 May, 2022 | Listed for sale | $850,000 | MRED MLS |
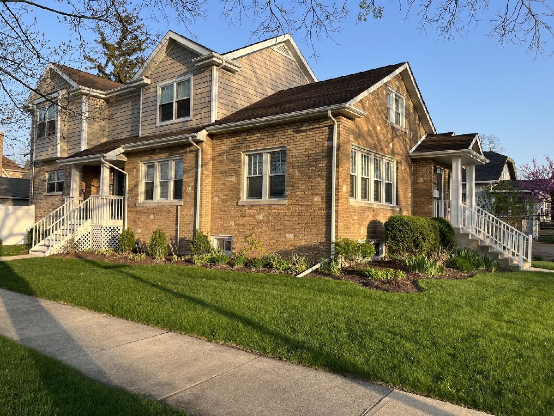
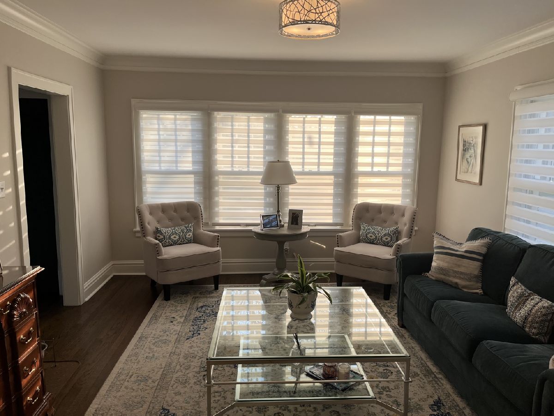
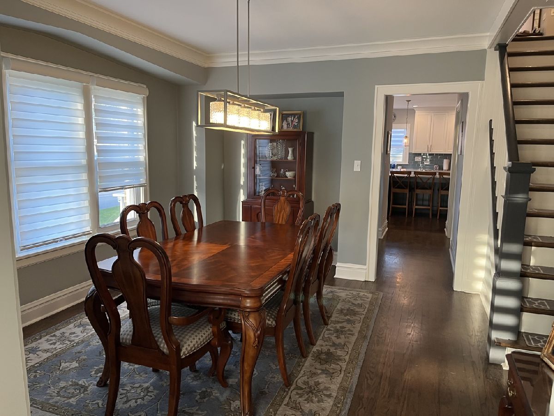
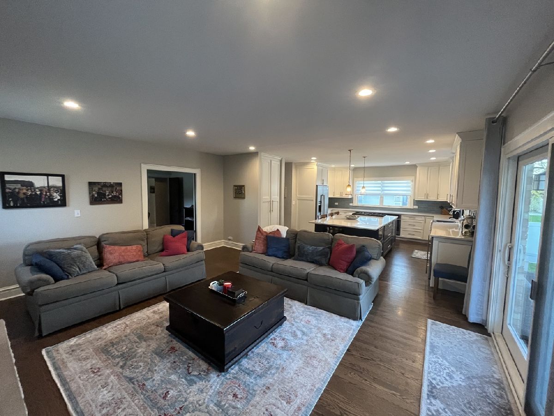
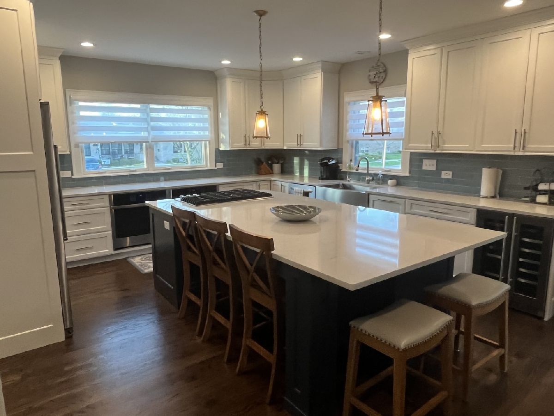
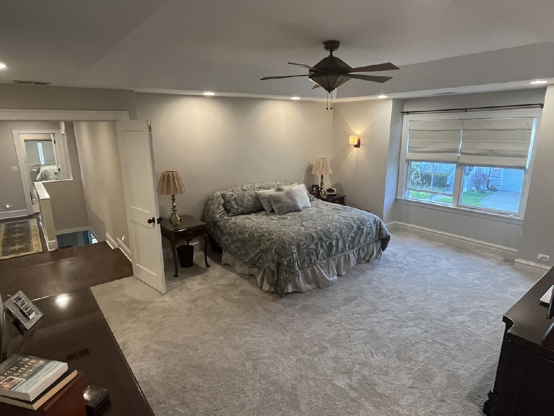
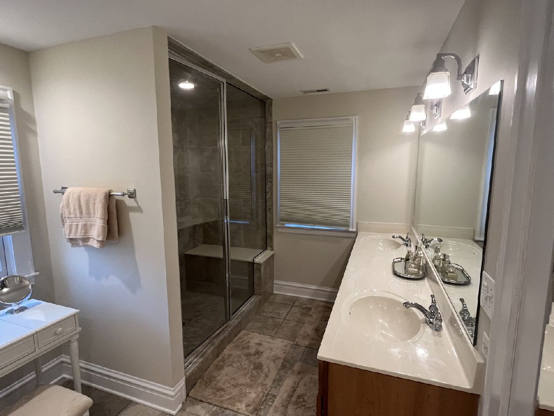
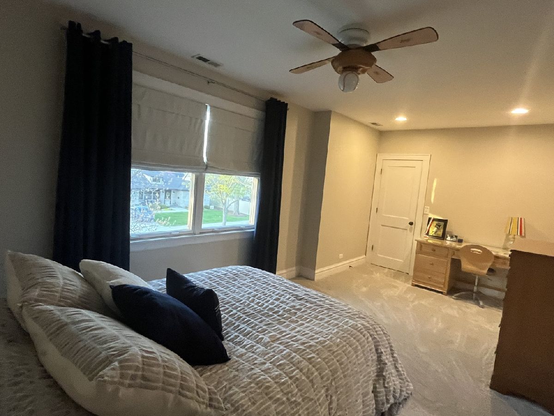
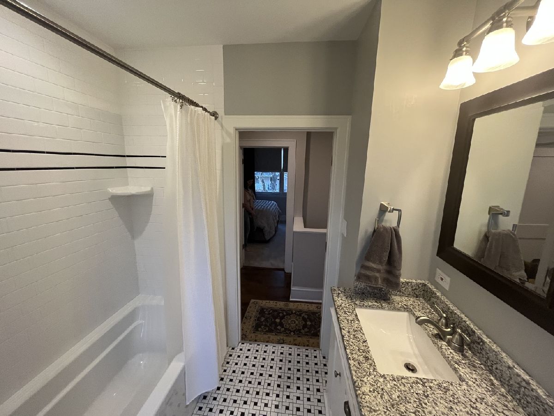
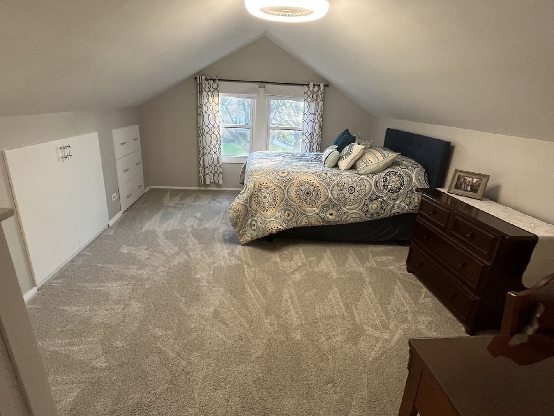
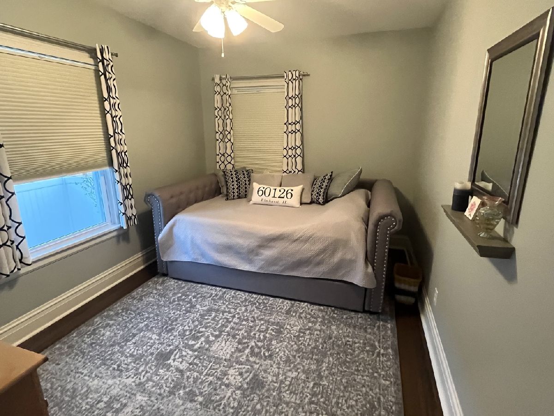
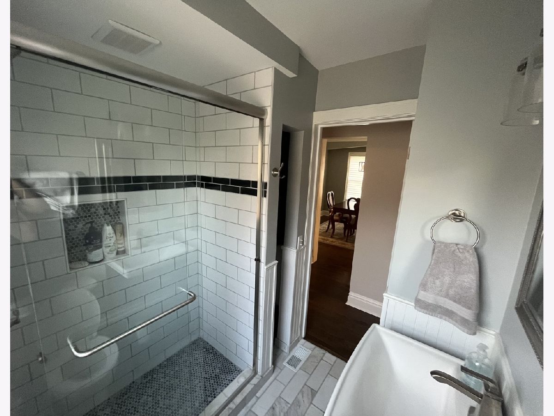
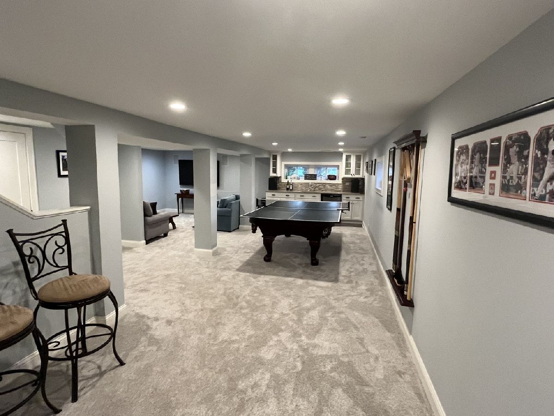
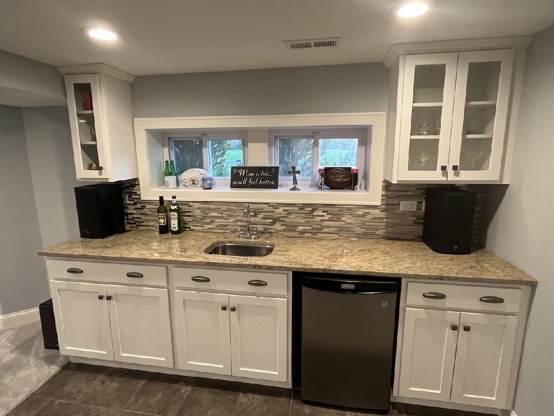
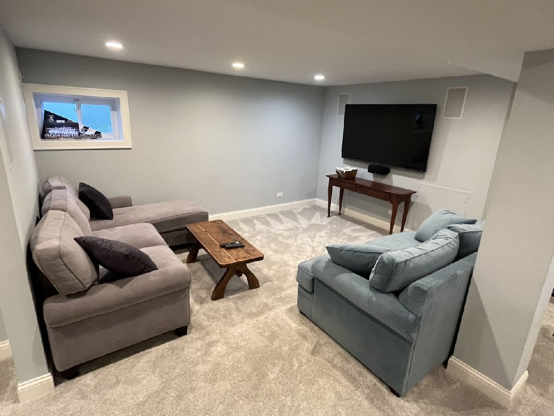
Room Specifics
Total Bedrooms: 4
Bedrooms Above Ground: 4
Bedrooms Below Ground: 0
Dimensions: —
Floor Type: —
Dimensions: —
Floor Type: —
Dimensions: —
Floor Type: —
Full Bathrooms: 4
Bathroom Amenities: Steam Shower,Double Sink
Bathroom in Basement: 1
Rooms: —
Basement Description: Finished
Other Specifics
| 2 | |
| — | |
| Asphalt | |
| — | |
| — | |
| 63 X 140 | |
| Pull Down Stair | |
| — | |
| — | |
| — | |
| Not in DB | |
| — | |
| — | |
| — | |
| — |
Tax History
| Year | Property Taxes |
|---|---|
| 2020 | $13,935 |
| 2022 | $12,047 |
Contact Agent
Nearby Similar Homes
Nearby Sold Comparables
Contact Agent
Listing Provided By
@properties Christie's International Real Estate








