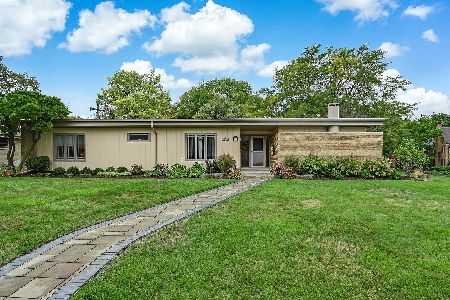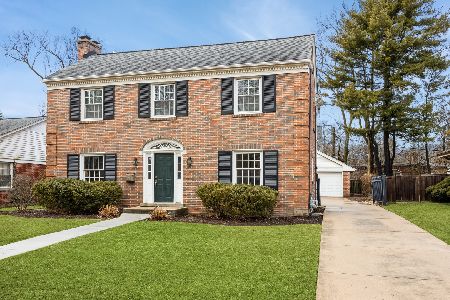541 Edgewood Avenue, La Grange Park, Illinois 60526
$462,000
|
Sold
|
|
| Status: | Closed |
| Sqft: | 0 |
| Cost/Sqft: | — |
| Beds: | 3 |
| Baths: | 2 |
| Year Built: | 1938 |
| Property Taxes: | $12,712 |
| Days On Market: | 3604 |
| Lot Size: | 0,00 |
Description
Fantastic Art Deco home w/ solid brick facade located in the highly desirable Harding Woods neighborhood! Built by renowned local builder, Charles Joern, this home features solid concrete floor & steel beam support construction. Gorgeous sun filled living room w/10 foot ceilings, wood-burning fireplace, built-in shelving, marble flooring & French doors to backyard patio. Dining room with eye-catching curved glass block window stretching from floor to ceiling. Sleek kitchen with contemporary cabinets, honed granite & stainless steel appliances. Original built-ins, plaster cast moldings, new windows (2015) & large newly renovated lower level family room w/second fireplace (2015)! Three spacious bedrooms & a beautifully updated bath. Huge expansion potential over the garage roof-perfect for master bedroom suite. Fully fenced yard with concrete patio, wood-burning fireplace, lush landscaping & two car attached garage w/ concrete driveway. There is nothing left to do but move in & enjoy!
Property Specifics
| Single Family | |
| — | |
| Other | |
| 1938 | |
| Full | |
| ART DECO | |
| No | |
| — |
| Cook | |
| Harding Woods | |
| 0 / Not Applicable | |
| None | |
| Lake Michigan,Public | |
| Public Sewer | |
| 09173751 | |
| 15324050010000 |
Nearby Schools
| NAME: | DISTRICT: | DISTANCE: | |
|---|---|---|---|
|
Grade School
Ogden Ave Elementary School |
102 | — | |
|
Middle School
Park Junior High School |
102 | Not in DB | |
|
High School
Lyons Twp High School |
204 | Not in DB | |
Property History
| DATE: | EVENT: | PRICE: | SOURCE: |
|---|---|---|---|
| 2 Aug, 2007 | Sold | $370,000 | MRED MLS |
| 26 Jun, 2007 | Under contract | $379,900 | MRED MLS |
| 23 Jun, 2007 | Listed for sale | $379,900 | MRED MLS |
| 15 Feb, 2013 | Sold | $475,000 | MRED MLS |
| 18 Dec, 2012 | Under contract | $484,900 | MRED MLS |
| — | Last price change | $499,900 | MRED MLS |
| 6 Nov, 2012 | Listed for sale | $499,900 | MRED MLS |
| 7 Oct, 2016 | Sold | $462,000 | MRED MLS |
| 6 Jul, 2016 | Under contract | $469,700 | MRED MLS |
| — | Last price change | $489,700 | MRED MLS |
| 23 Mar, 2016 | Listed for sale | $489,700 | MRED MLS |
Room Specifics
Total Bedrooms: 3
Bedrooms Above Ground: 3
Bedrooms Below Ground: 0
Dimensions: —
Floor Type: Carpet
Dimensions: —
Floor Type: Carpet
Full Bathrooms: 2
Bathroom Amenities: Soaking Tub
Bathroom in Basement: 0
Rooms: Deck,Foyer,Other Room
Basement Description: Partially Finished
Other Specifics
| 2 | |
| Concrete Perimeter | |
| Concrete | |
| Patio, Roof Deck, Storms/Screens, Outdoor Fireplace | |
| Fenced Yard,Irregular Lot | |
| 110 X 54 X 63.08 X 96.05 | |
| — | |
| None | |
| — | |
| Range, Microwave, Dishwasher, Refrigerator, Washer, Dryer, Disposal, Stainless Steel Appliance(s) | |
| Not in DB | |
| Sidewalks, Street Lights, Street Paved | |
| — | |
| — | |
| Wood Burning |
Tax History
| Year | Property Taxes |
|---|---|
| 2007 | $6,481 |
| 2013 | $7,622 |
| 2016 | $12,712 |
Contact Agent
Nearby Sold Comparables
Contact Agent
Listing Provided By
Smothers Realty Group







