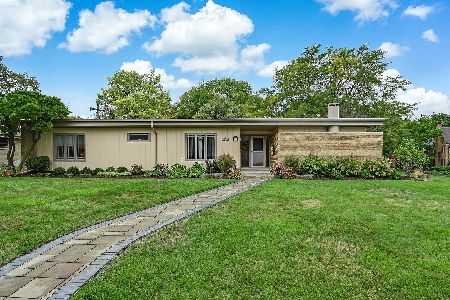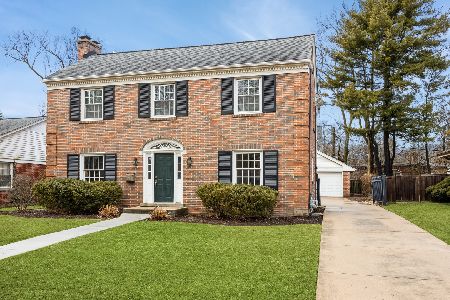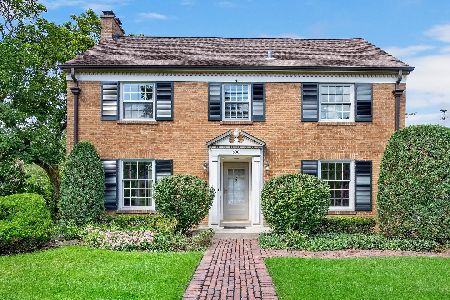542 Dover Avenue, La Grange Park, Illinois 60526
$520,000
|
Sold
|
|
| Status: | Closed |
| Sqft: | 2,366 |
| Cost/Sqft: | $211 |
| Beds: | 3 |
| Baths: | 2 |
| Year Built: | 1952 |
| Property Taxes: | $12,968 |
| Days On Market: | 845 |
| Lot Size: | 0,19 |
Description
A curving Unilock walkway leads to a beautifully renovated mid-century style home in the prettiest area of Harding Woods. Nearby to Forest Preserve walking and biking trails. Very spacious 3 bedrooms in a private wing of the house. Primary bedroom has a custom built-in cabinet for TV. The kitchen has Cherrywood cabinets, granite countertops, porcelain tile flooring, and a long island that fits 4 chairs. Double door stainless refrigerator. All stainless steel appliances and hood vent. A large family room adjacent to the kitchen. Main bathroom has a separate walk-in shower and whirlpool tub. The 2 car attached garage is heated, has an epoxy floor, and is located adjacent to the kitchen making it easy to unload groceries. Upgraded Marvin windows fill the rooms with light. Beautiful views with neighbors on only 1 side. Large lot includes a private outdoor patio with a stationary Infrared Grill. A 10 x 6.5 shed is included. Roof was new in 2015. Leaf-Filter gutter system and in-ground sprinkling system. Zoned controlled radiant heat & air. Home is in good shape but being sold as-is.
Property Specifics
| Single Family | |
| — | |
| — | |
| 1952 | |
| — | |
| RANCH | |
| No | |
| 0.19 |
| Cook | |
| Harding Woods | |
| 0 / Not Applicable | |
| — | |
| — | |
| — | |
| 11893484 | |
| 15324050110000 |
Nearby Schools
| NAME: | DISTRICT: | DISTANCE: | |
|---|---|---|---|
|
Grade School
Ogden Ave Elementary School |
102 | — | |
|
Middle School
Park Junior High School |
102 | Not in DB | |
|
High School
Lyons Twp High School |
204 | Not in DB | |
Property History
| DATE: | EVENT: | PRICE: | SOURCE: |
|---|---|---|---|
| 14 May, 2021 | Sold | $464,000 | MRED MLS |
| 6 Mar, 2021 | Under contract | $479,900 | MRED MLS |
| — | Last price change | $499,900 | MRED MLS |
| 4 Jan, 2021 | Listed for sale | $499,900 | MRED MLS |
| 9 Nov, 2023 | Sold | $520,000 | MRED MLS |
| 15 Oct, 2023 | Under contract | $499,900 | MRED MLS |
| 12 Oct, 2023 | Listed for sale | $499,900 | MRED MLS |
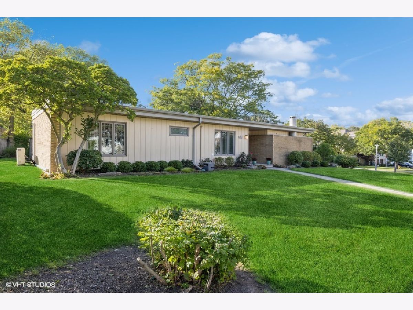

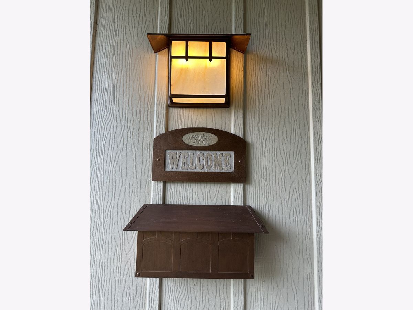
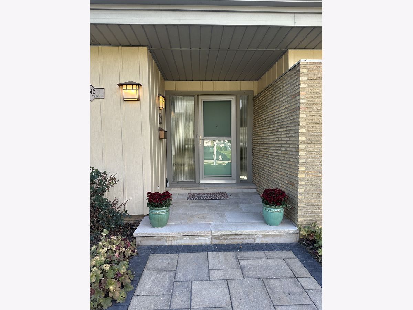
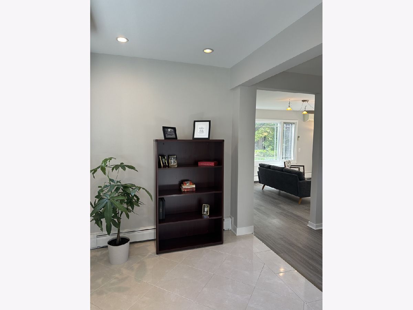
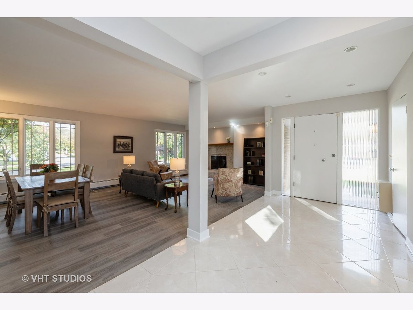
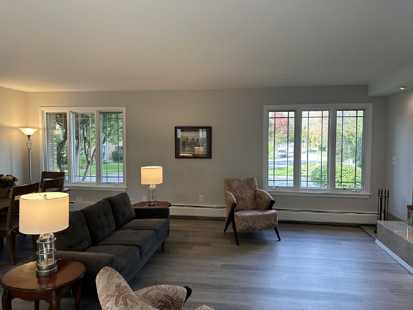
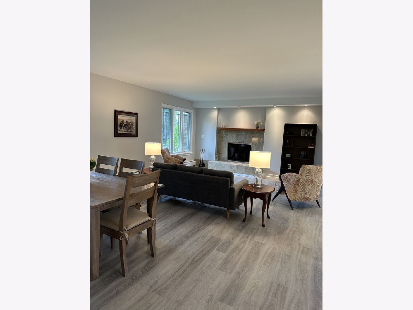
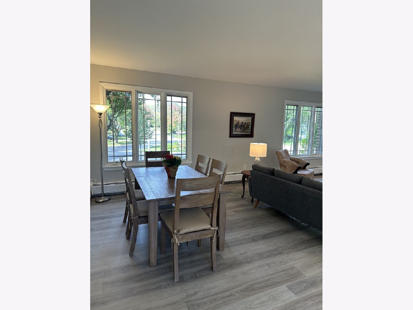
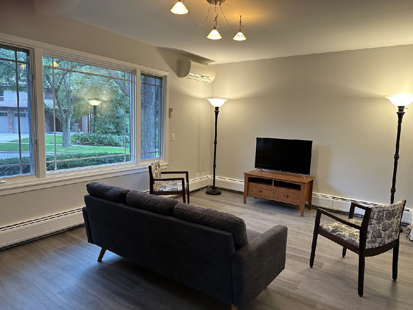
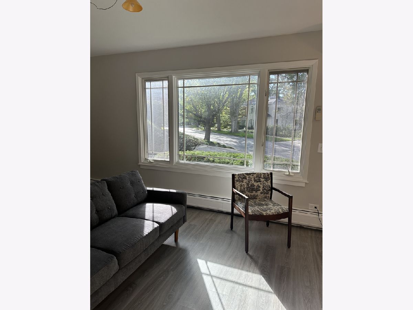
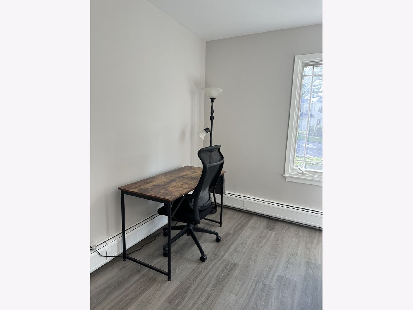
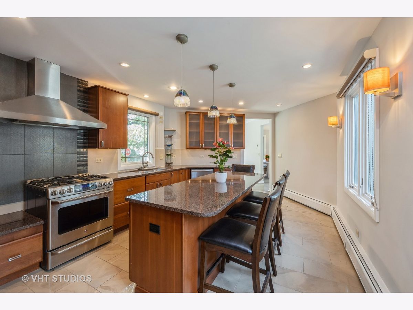
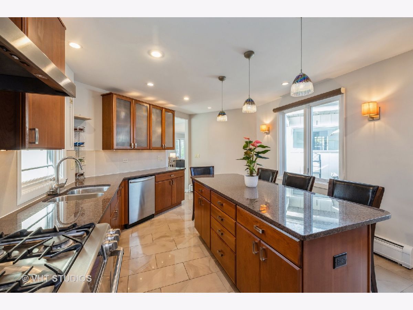
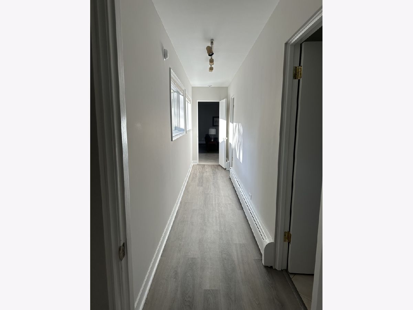
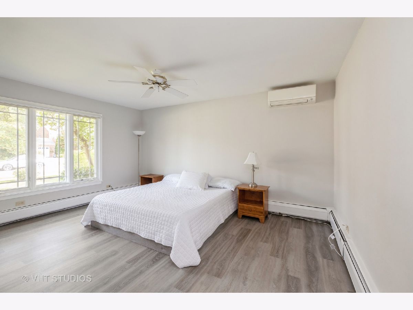
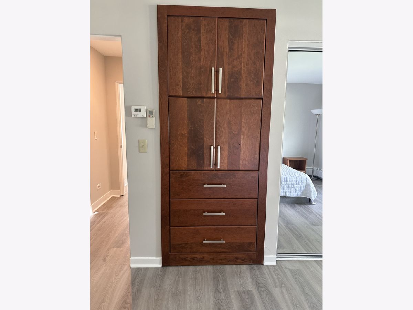
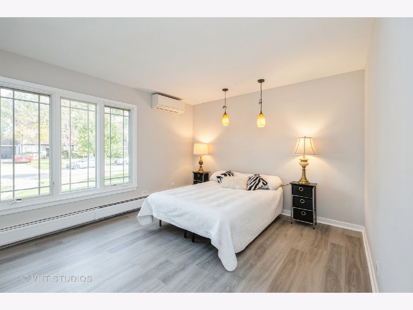
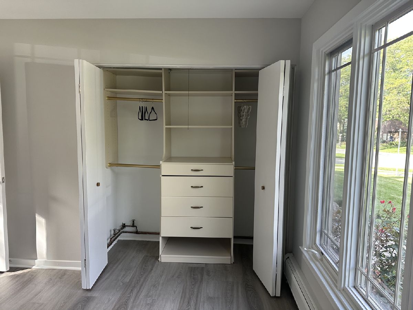
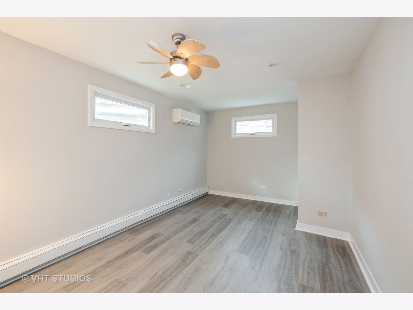
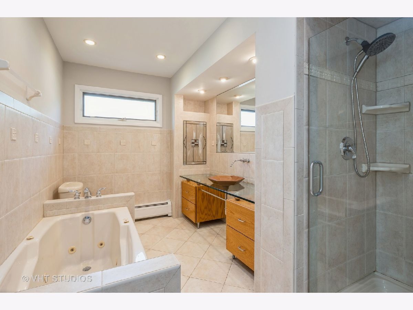
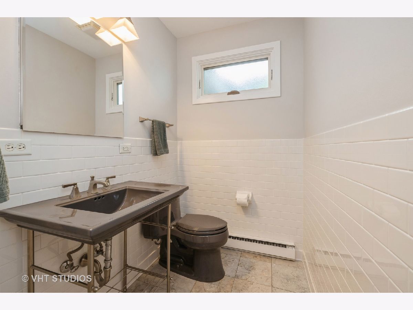
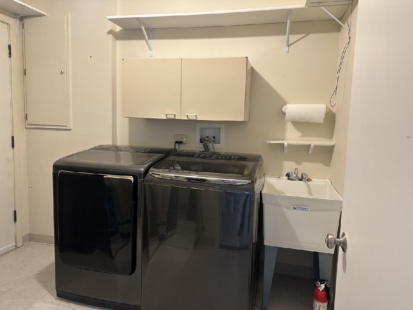
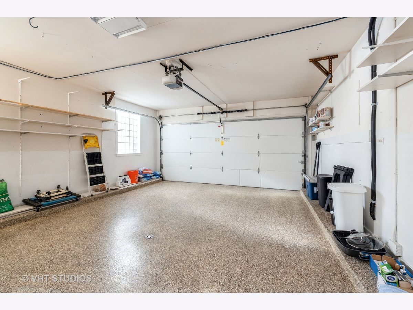
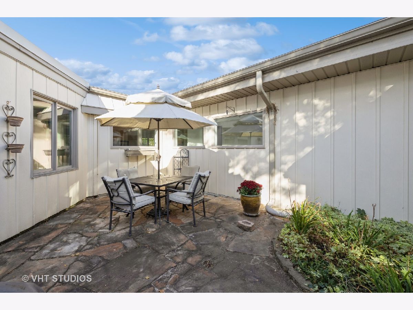
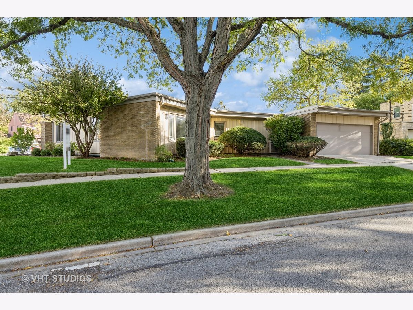
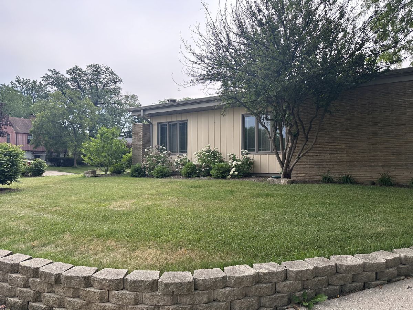
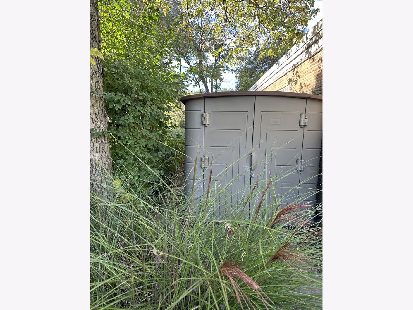
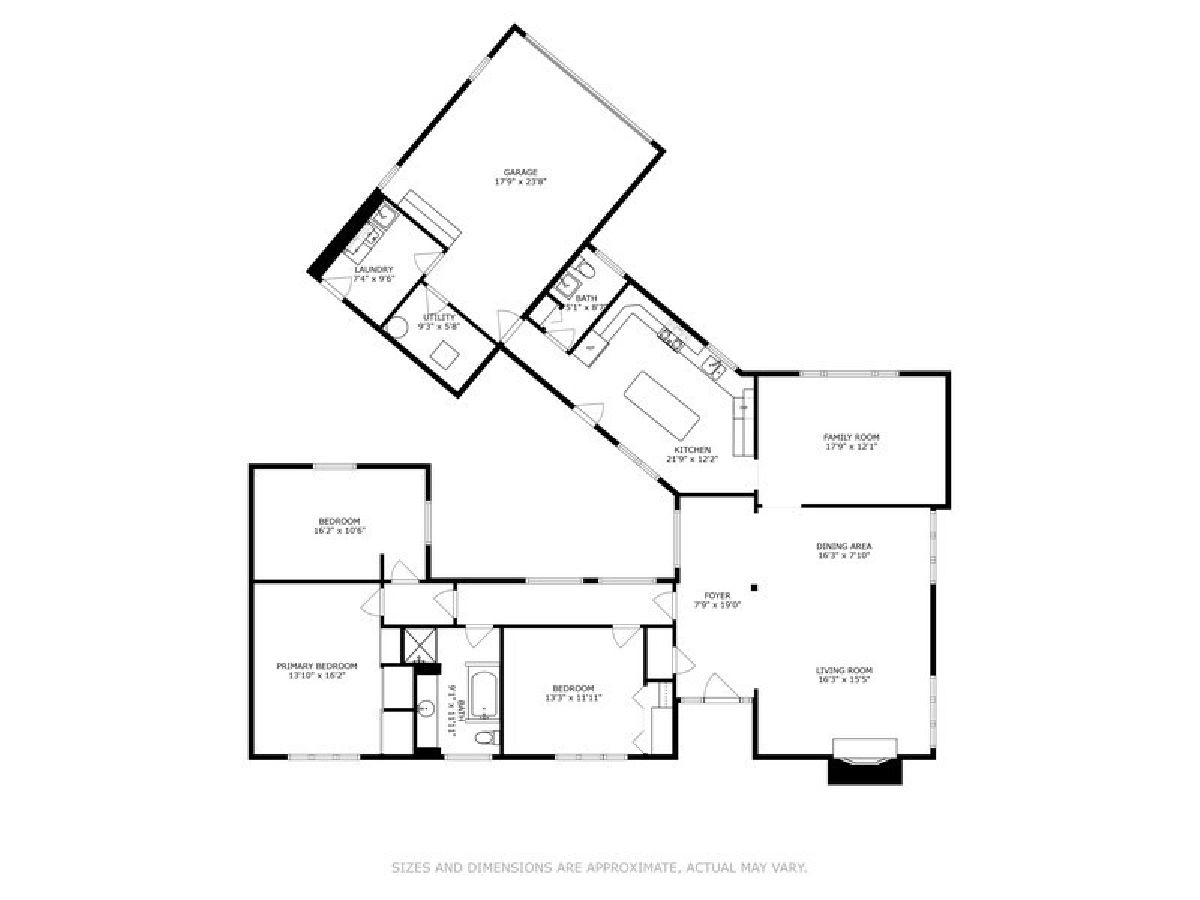
Room Specifics
Total Bedrooms: 3
Bedrooms Above Ground: 3
Bedrooms Below Ground: 0
Dimensions: —
Floor Type: —
Dimensions: —
Floor Type: —
Full Bathrooms: 2
Bathroom Amenities: Whirlpool,Separate Shower
Bathroom in Basement: 0
Rooms: —
Basement Description: Slab
Other Specifics
| 2 | |
| — | |
| Concrete | |
| — | |
| — | |
| 100X65X90X54X80 | |
| — | |
| — | |
| — | |
| — | |
| Not in DB | |
| — | |
| — | |
| — | |
| — |
Tax History
| Year | Property Taxes |
|---|---|
| 2021 | $11,367 |
| 2023 | $12,968 |
Contact Agent
Nearby Sold Comparables
Contact Agent
Listing Provided By
@properties Christie's International Real Estate


