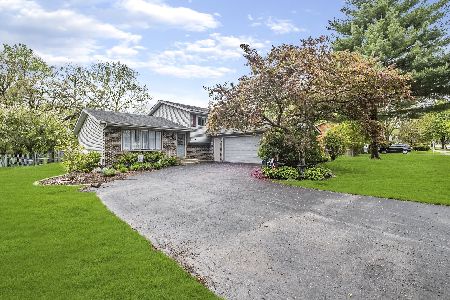541 Homestead Drive, Algonquin, Illinois 60102
$200,000
|
Sold
|
|
| Status: | Closed |
| Sqft: | 2,656 |
| Cost/Sqft: | $75 |
| Beds: | 4 |
| Baths: | 3 |
| Year Built: | 1986 |
| Property Taxes: | $7,556 |
| Days On Market: | 4511 |
| Lot Size: | 0,38 |
Description
Deal Fell Through. Short Sale was approved at list price. Paperwork is in. Large 2600 ranch with Large Great, Living Room, See through fireplaces. Big Kitchen with Eat in Area..38 of a Acre Wooded and Landscaped Lot backing up to walking trail near River. On a quiet Cul De Sac. Long driveway and garage loft finished for separate office. New Water Heater Large Basement. House is priced to sell and in good shape.
Property Specifics
| Single Family | |
| — | |
| Ranch | |
| 1986 | |
| Partial | |
| — | |
| No | |
| 0.38 |
| Mc Henry | |
| — | |
| 0 / Not Applicable | |
| None | |
| Public | |
| Public Sewer | |
| 08454954 | |
| 1934382001 |
Nearby Schools
| NAME: | DISTRICT: | DISTANCE: | |
|---|---|---|---|
|
Grade School
Eastview Elementary School |
300 | — | |
|
Middle School
Algonquin Middle School |
300 | Not in DB | |
|
High School
Dundee-crown High School |
300 | Not in DB | |
Property History
| DATE: | EVENT: | PRICE: | SOURCE: |
|---|---|---|---|
| 13 Jan, 2014 | Sold | $200,000 | MRED MLS |
| 8 Oct, 2013 | Under contract | $200,000 | MRED MLS |
| 27 Sep, 2013 | Listed for sale | $200,000 | MRED MLS |
Room Specifics
Total Bedrooms: 5
Bedrooms Above Ground: 4
Bedrooms Below Ground: 1
Dimensions: —
Floor Type: Carpet
Dimensions: —
Floor Type: Carpet
Dimensions: —
Floor Type: Carpet
Dimensions: —
Floor Type: —
Full Bathrooms: 3
Bathroom Amenities: —
Bathroom in Basement: 0
Rooms: Bedroom 5,Other Room
Basement Description: Partially Finished
Other Specifics
| 2 | |
| — | |
| — | |
| — | |
| — | |
| 17870 SQ FEET | |
| — | |
| Full | |
| — | |
| Dishwasher, Disposal | |
| Not in DB | |
| — | |
| — | |
| — | |
| — |
Tax History
| Year | Property Taxes |
|---|---|
| 2014 | $7,556 |
Contact Agent
Nearby Similar Homes
Nearby Sold Comparables
Contact Agent
Listing Provided By
Keller Williams Momentum












