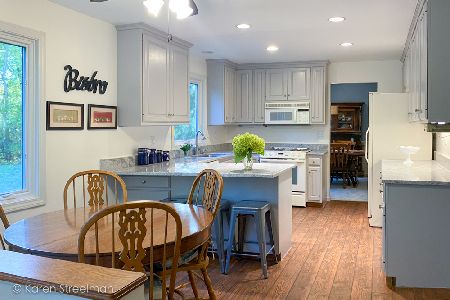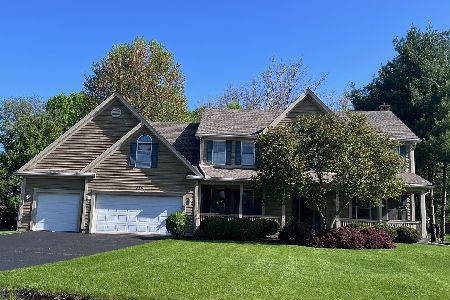12008 Mohican Drive, Algonquin, Illinois 60102
$229,500
|
Sold
|
|
| Status: | Closed |
| Sqft: | 2,190 |
| Cost/Sqft: | $105 |
| Beds: | 4 |
| Baths: | 3 |
| Year Built: | 1987 |
| Property Taxes: | $6,952 |
| Days On Market: | 3783 |
| Lot Size: | 0,34 |
Description
Relax and enjoy the peace and quiet! Come live in this lovely custom home 1 house from the end of a dead end street! It's sitting on 2 lots, over 1/3 acre! You will also love the house! Newer kitchen has maple cabinets, granite and hardwood floor. It opens to the nice family room with its stone fireplace to brighten your days. Your summers will be spent in the beautiful, newer screened porch and winters in the hot tub! There's a deck & beautiful yard. You won't want to leave! The big vaulted LR gives lots of space. Giant master BR has its own fireplace and vaulted ceiling, skylight, whirlpool, separate shower and big walk in closet! Partially finished basement with theater room (equipment is gone, but wiring is there), office, exercise room and huge, dry storage area. Brand new roof. Furnace & A/C 1 year old. What's not to love? Tax $ includes both lots.
Property Specifics
| Single Family | |
| — | |
| Contemporary | |
| 1987 | |
| Full | |
| CUSTOM | |
| No | |
| 0.34 |
| Mc Henry | |
| — | |
| 35 / Annual | |
| Other | |
| Public | |
| Septic-Private | |
| 09048756 | |
| 1934378011 |
Nearby Schools
| NAME: | DISTRICT: | DISTANCE: | |
|---|---|---|---|
|
Grade School
Eastview Elementary School |
300 | — | |
|
Middle School
Algonquin Middle School |
300 | Not in DB | |
|
High School
Dundee-crown High School |
300 | Not in DB | |
Property History
| DATE: | EVENT: | PRICE: | SOURCE: |
|---|---|---|---|
| 27 Oct, 2015 | Sold | $229,500 | MRED MLS |
| 29 Sep, 2015 | Under contract | $229,500 | MRED MLS |
| 24 Sep, 2015 | Listed for sale | $229,500 | MRED MLS |
Room Specifics
Total Bedrooms: 4
Bedrooms Above Ground: 4
Bedrooms Below Ground: 0
Dimensions: —
Floor Type: Hardwood
Dimensions: —
Floor Type: Carpet
Dimensions: —
Floor Type: Vinyl
Full Bathrooms: 3
Bathroom Amenities: Whirlpool,Separate Shower
Bathroom in Basement: 0
Rooms: Exercise Room,Office,Play Room,Recreation Room,Screened Porch
Basement Description: Finished
Other Specifics
| 2 | |
| Concrete Perimeter | |
| Asphalt | |
| Deck, Porch Screened, Storms/Screens | |
| — | |
| 100X150 | |
| Unfinished | |
| Full | |
| Vaulted/Cathedral Ceilings, Hardwood Floors, First Floor Bedroom, First Floor Laundry | |
| Range, Microwave, Dishwasher, Refrigerator, Washer, Dryer, Disposal | |
| Not in DB | |
| — | |
| — | |
| — | |
| Wood Burning |
Tax History
| Year | Property Taxes |
|---|---|
| 2015 | $6,952 |
Contact Agent
Nearby Similar Homes
Nearby Sold Comparables
Contact Agent
Listing Provided By
RE/MAX Unlimited Northwest











