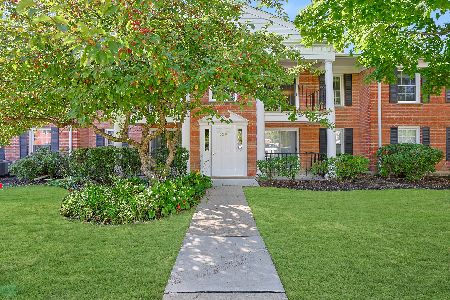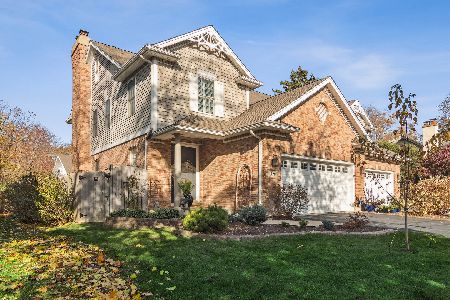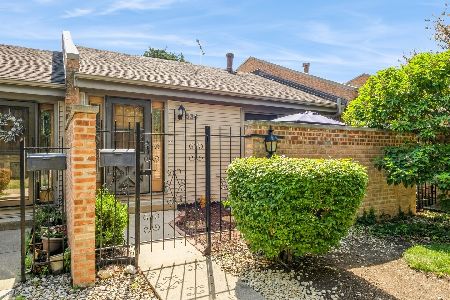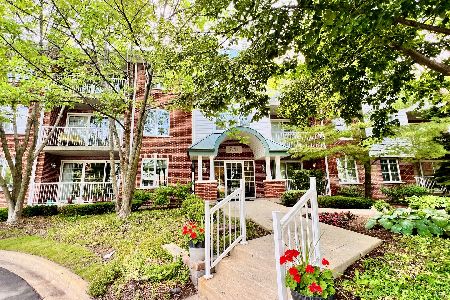541 Hough Street, Barrington, Illinois 60010
$203,000
|
Sold
|
|
| Status: | Closed |
| Sqft: | 1,540 |
| Cost/Sqft: | $140 |
| Beds: | 2 |
| Baths: | 2 |
| Year Built: | 1999 |
| Property Taxes: | $4,482 |
| Days On Market: | 3746 |
| Lot Size: | 0,00 |
Description
RARE 1ST FLR CORNER END UNIT IN PRISTINE CONDITION! 2 BEDROOMS, 2 BATHS, RECENTLY RENOVATED WITH UPDATES THROUGHOUT! WALK TO VILLAGE, TRAIN, SHOPPING, RESTAURANTS, SCHOOLS AND LIBRARY. PLUSH CARPET, GRANITE COUNTER TOPS, FRESHLY PAINTED INTERIOR, ABUNDANT STORAGE AND PRIVATE BALCONY. METICULOUS AND SECURE ELEVATOR BUILDING WITH HEATED UNDERGROUND GARAGE AND EXTRA STORAGE AREA!!!
Property Specifics
| Condos/Townhomes | |
| 3 | |
| — | |
| 1999 | |
| None | |
| — | |
| No | |
| — |
| Lake | |
| — | |
| 387 / Monthly | |
| Parking,Insurance,Exterior Maintenance,Lawn Care,Snow Removal,Other | |
| Public | |
| Public Sewer | |
| 09069375 | |
| 13363031690000 |
Nearby Schools
| NAME: | DISTRICT: | DISTANCE: | |
|---|---|---|---|
|
Grade School
Roslyn Road Elementary School |
220 | — | |
|
Middle School
Barrington Middle School-station |
220 | Not in DB | |
|
High School
Barrington High School |
220 | Not in DB | |
Property History
| DATE: | EVENT: | PRICE: | SOURCE: |
|---|---|---|---|
| 17 Dec, 2015 | Sold | $203,000 | MRED MLS |
| 24 Nov, 2015 | Under contract | $214,999 | MRED MLS |
| — | Last price change | $225,000 | MRED MLS |
| 21 Oct, 2015 | Listed for sale | $225,000 | MRED MLS |
| 31 Jan, 2021 | Under contract | $0 | MRED MLS |
| 19 Nov, 2020 | Listed for sale | $0 | MRED MLS |
| 6 Jan, 2023 | Sold | $227,000 | MRED MLS |
| 19 Dec, 2022 | Under contract | $234,900 | MRED MLS |
| — | Last price change | $249,900 | MRED MLS |
| 16 Sep, 2022 | Listed for sale | $269,900 | MRED MLS |
| 2 Oct, 2023 | Sold | $234,000 | MRED MLS |
| 30 Aug, 2023 | Under contract | $249,900 | MRED MLS |
| — | Last price change | $299,000 | MRED MLS |
| 18 Aug, 2023 | Listed for sale | $299,000 | MRED MLS |
Room Specifics
Total Bedrooms: 2
Bedrooms Above Ground: 2
Bedrooms Below Ground: 0
Dimensions: —
Floor Type: Carpet
Full Bathrooms: 2
Bathroom Amenities: Handicap Shower,Double Sink
Bathroom in Basement: 0
Rooms: No additional rooms
Basement Description: None
Other Specifics
| 1 | |
| Concrete Perimeter | |
| Asphalt | |
| Balcony | |
| Landscaped | |
| COMMON | |
| — | |
| Full | |
| Elevator, First Floor Bedroom, First Floor Laundry, Storage | |
| Range, Microwave, Dishwasher, Refrigerator, Washer, Dryer, Disposal | |
| Not in DB | |
| — | |
| — | |
| Elevator(s), Valet/Cleaner | |
| — |
Tax History
| Year | Property Taxes |
|---|---|
| 2015 | $4,482 |
| 2023 | $6,077 |
| 2023 | $6,152 |
Contact Agent
Nearby Similar Homes
Nearby Sold Comparables
Contact Agent
Listing Provided By
Prello Realty, Inc.










