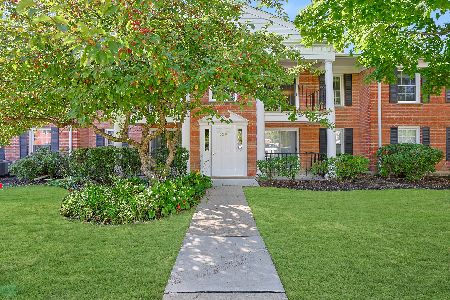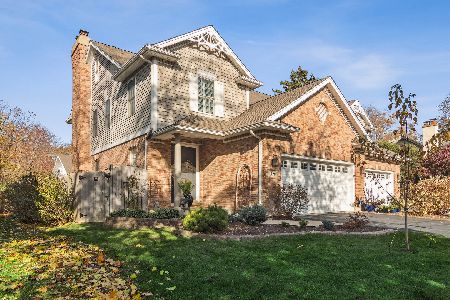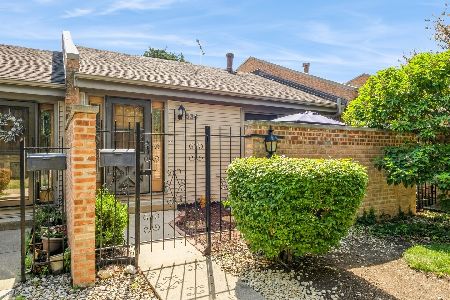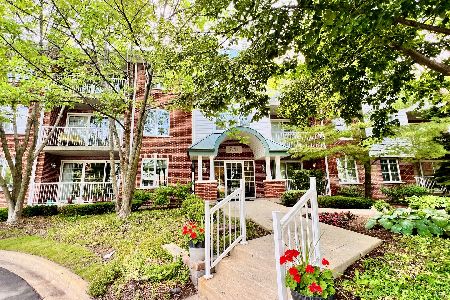541 Hough Street, Barrington, Illinois 60010
$220,000
|
Sold
|
|
| Status: | Closed |
| Sqft: | 1,597 |
| Cost/Sqft: | $141 |
| Beds: | 2 |
| Baths: | 2 |
| Year Built: | 2004 |
| Property Taxes: | $4,265 |
| Days On Market: | 3663 |
| Lot Size: | 0,00 |
Description
Bright and spacious 2 Bed 2 Bath corner unit on the main floor. So many updates throughout. Cherry wood laminate floors through the main living area. Gorgeous kitchen with granite counters and SS appliances. Newer carpet in the bedrooms. Updated light fixtures and window treatments. New washer/dryer. Freshly painted throughout. Spacious master bedroom with huge walk-in closet and master bath with double sinks and a new walk-in therapeutic tub. Great open floor plan. Elevator building with heated garage. Great location in town close to train, shops and restaurants.
Property Specifics
| Condos/Townhomes | |
| 1 | |
| — | |
| 2004 | |
| None | |
| — | |
| No | |
| — |
| Lake | |
| Creekside Pointe | |
| 365 / Monthly | |
| Parking,Insurance,Lawn Care,Snow Removal | |
| Public | |
| Public Sewer | |
| 09114655 | |
| 13363031670000 |
Nearby Schools
| NAME: | DISTRICT: | DISTANCE: | |
|---|---|---|---|
|
Grade School
Hough Street Elementary School |
220 | — | |
|
Middle School
Barrington Middle School-station |
220 | Not in DB | |
|
High School
Barrington High School |
220 | Not in DB | |
Property History
| DATE: | EVENT: | PRICE: | SOURCE: |
|---|---|---|---|
| 29 Jun, 2012 | Sold | $167,500 | MRED MLS |
| 7 Jun, 2012 | Under contract | $190,000 | MRED MLS |
| 29 Aug, 2011 | Listed for sale | $190,000 | MRED MLS |
| 11 Mar, 2016 | Sold | $220,000 | MRED MLS |
| 3 Feb, 2016 | Under contract | $225,000 | MRED MLS |
| 12 Jan, 2016 | Listed for sale | $225,000 | MRED MLS |
| 8 Sep, 2022 | Sold | $274,000 | MRED MLS |
| 9 Aug, 2022 | Under contract | $289,000 | MRED MLS |
| 20 Jul, 2022 | Listed for sale | $289,000 | MRED MLS |
Room Specifics
Total Bedrooms: 2
Bedrooms Above Ground: 2
Bedrooms Below Ground: 0
Dimensions: —
Floor Type: Carpet
Full Bathrooms: 2
Bathroom Amenities: Whirlpool,Handicap Shower,Double Sink
Bathroom in Basement: 0
Rooms: Foyer
Basement Description: None
Other Specifics
| 1 | |
| — | |
| — | |
| Patio, End Unit | |
| — | |
| COMMON | |
| — | |
| Full | |
| Elevator, Wood Laminate Floors, First Floor Bedroom, First Floor Laundry | |
| Range, Microwave, Dishwasher, Refrigerator, Washer, Dryer, Disposal, Stainless Steel Appliance(s) | |
| Not in DB | |
| — | |
| — | |
| — | |
| — |
Tax History
| Year | Property Taxes |
|---|---|
| 2012 | $4,915 |
| 2016 | $4,265 |
| 2022 | $5,678 |
Contact Agent
Nearby Similar Homes
Nearby Sold Comparables
Contact Agent
Listing Provided By
RE/MAX Action










