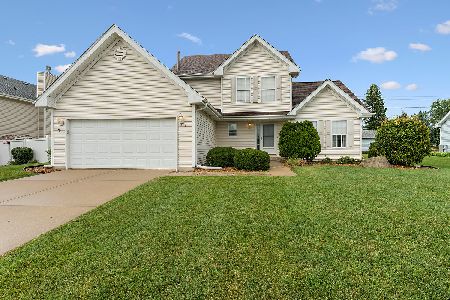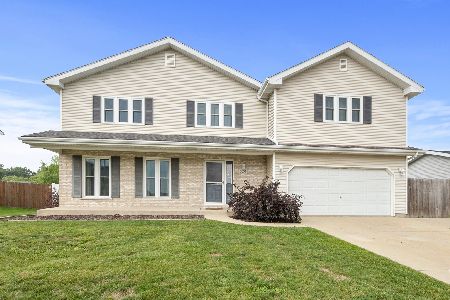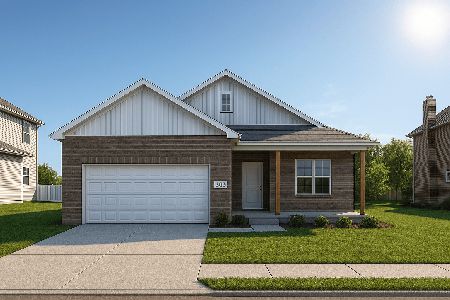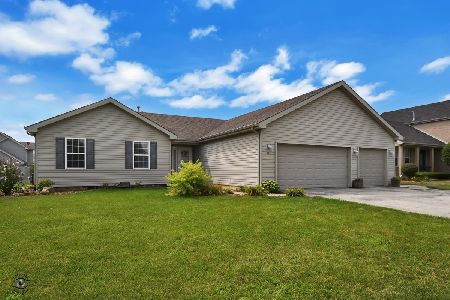541 Linden Lane, Peotone, Illinois 60468
$188,500
|
Sold
|
|
| Status: | Closed |
| Sqft: | 1,600 |
| Cost/Sqft: | $116 |
| Beds: | 3 |
| Baths: | 2 |
| Year Built: | 2006 |
| Property Taxes: | $1,954 |
| Days On Market: | 3478 |
| Lot Size: | 0,00 |
Description
Don't miss this contemporary, custom built 3 bedroom/ 2 bath ranch. Open concept at its best with a cozy, wood burning fireplace. Really large Master Bedroom has 8' his/her closets and gorgeous spa master bath with 5' shower, Jacuzzi walk-in tub, vanity has two bowls with sliders to your huge deck! Kitchen has nice breakfast bar with new black cook top, electric stove, black refrigerator. Laundry room right off of kitchen to make your life easy! Electric range & electric dryer also have gas hook ups. Great room has 2nd patio door. Recent improvements include: New high energy window in front bedroom in 2008, washer dryer with pedestals new in 2011, dishwasher and water softener new in 2013. 2.5 car garage w/ 8" garage overhead door to accommodate pickup trucks w/ racks, basement w/ 8" ceilings awaits your touches.
Property Specifics
| Single Family | |
| — | |
| — | |
| 2006 | |
| Full | |
| — | |
| No | |
| — |
| Will | |
| Walnut Creek | |
| 0 / Not Applicable | |
| None | |
| Public | |
| Public Sewer | |
| 09219304 | |
| 2021191120010000 |
Property History
| DATE: | EVENT: | PRICE: | SOURCE: |
|---|---|---|---|
| 26 Jul, 2016 | Sold | $188,500 | MRED MLS |
| 11 May, 2016 | Under contract | $184,900 | MRED MLS |
| 8 May, 2016 | Listed for sale | $184,900 | MRED MLS |
Room Specifics
Total Bedrooms: 3
Bedrooms Above Ground: 3
Bedrooms Below Ground: 0
Dimensions: —
Floor Type: Carpet
Dimensions: —
Floor Type: Carpet
Full Bathrooms: 2
Bathroom Amenities: Separate Shower,Double Sink
Bathroom in Basement: 0
Rooms: Foyer
Basement Description: Unfinished
Other Specifics
| 2 | |
| Concrete Perimeter | |
| Asphalt | |
| Deck, Patio | |
| Corner Lot,Landscaped | |
| 75X133 | |
| Full | |
| Full | |
| Vaulted/Cathedral Ceilings, Wood Laminate Floors, First Floor Bedroom, First Floor Laundry, First Floor Full Bath | |
| Range, Microwave, Dishwasher, Refrigerator, Washer, Dryer | |
| Not in DB | |
| Sidewalks, Street Lights, Street Paved | |
| — | |
| — | |
| Wood Burning |
Tax History
| Year | Property Taxes |
|---|---|
| 2016 | $1,954 |
Contact Agent
Nearby Similar Homes
Nearby Sold Comparables
Contact Agent
Listing Provided By
RE/MAX Synergy









