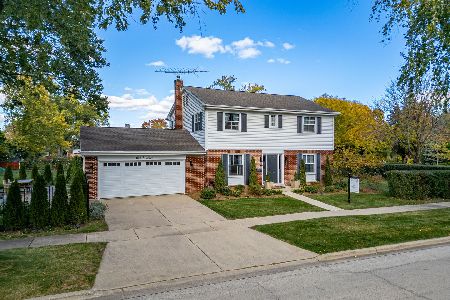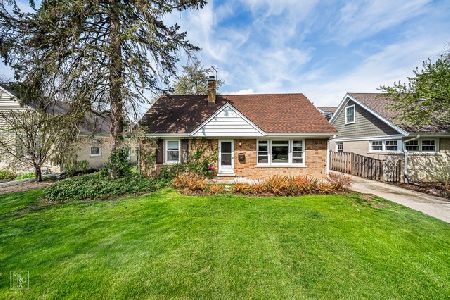541 Mitchell Avenue, Arlington Heights, Illinois 60005
$338,000
|
Sold
|
|
| Status: | Closed |
| Sqft: | 1,597 |
| Cost/Sqft: | $216 |
| Beds: | 3 |
| Baths: | 2 |
| Year Built: | 1948 |
| Property Taxes: | $8,001 |
| Days On Market: | 1799 |
| Lot Size: | 0,15 |
Description
Well-maintained Cape Cod on quiet, tree-lined street close to Pioneer Park! This 3-bedroom, 2-bathroom home features lots of natural sunlight, a neutral color palette, and gleaming hardwood floors. The sunny kitchen with breakfast nook opens to a large living room perfect for family time or entertaining. Adjacent to the kitchen is a spacious dining room with updated lighting. The first floor also includes a full bathroom and 2 bedrooms, either of which could double as an office. On the second floor, the expansive primary bedroom makes the perfect retreat, including angled ceilings, 2 walk-in closets, and second full bathroom. The lower level provides additional space with a large recreation room, bar area, laundry room and storage room. Outdoors, enjoy the large backyard, wood deck (perfect for dining alfresco in the summer!) and 2 car detached garage. Just blocks from the Metra station and downtown shops & restaurants. Top schools - Westgate/South/Rolling Meadows. Don't miss this gem
Property Specifics
| Single Family | |
| — | |
| — | |
| 1948 | |
| Full | |
| — | |
| No | |
| 0.15 |
| Cook | |
| Pioneer Park | |
| — / Not Applicable | |
| None | |
| Lake Michigan | |
| Public Sewer | |
| 10968213 | |
| 03312250110000 |
Nearby Schools
| NAME: | DISTRICT: | DISTANCE: | |
|---|---|---|---|
|
Grade School
Westgate Elementary School |
25 | — | |
|
Middle School
South Middle School |
25 | Not in DB | |
|
High School
Rolling Meadows High School |
214 | Not in DB | |
Property History
| DATE: | EVENT: | PRICE: | SOURCE: |
|---|---|---|---|
| 12 Mar, 2021 | Sold | $338,000 | MRED MLS |
| 23 Jan, 2021 | Under contract | $345,000 | MRED MLS |
| 8 Jan, 2021 | Listed for sale | $345,000 | MRED MLS |
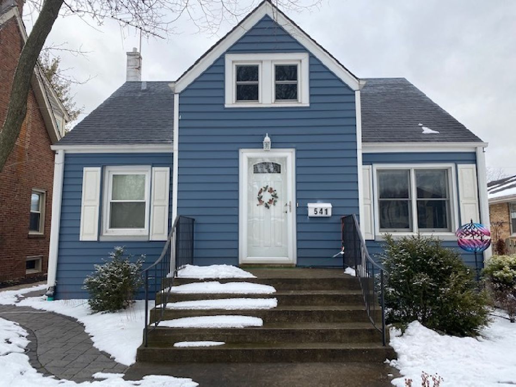
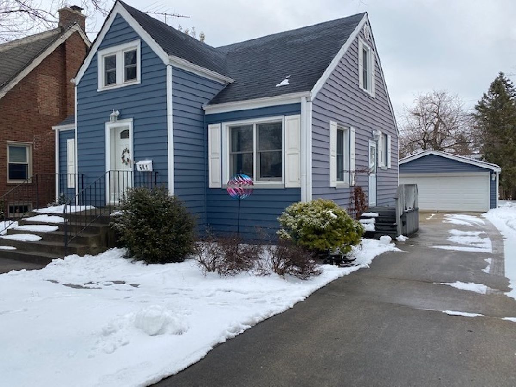
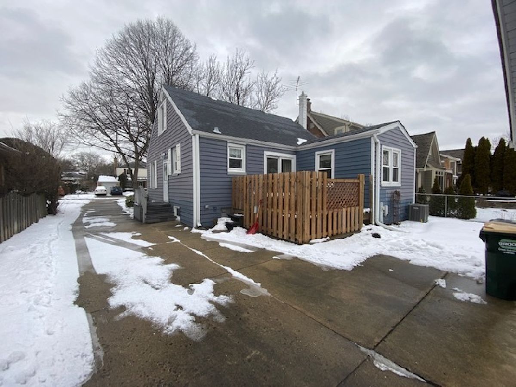
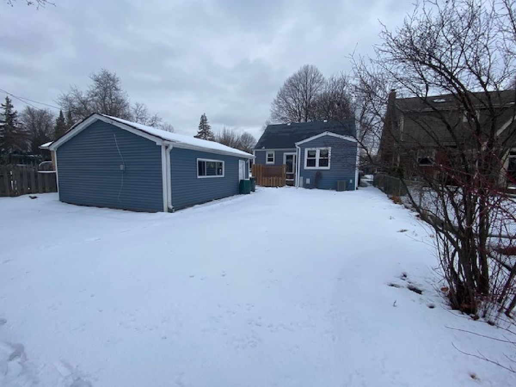
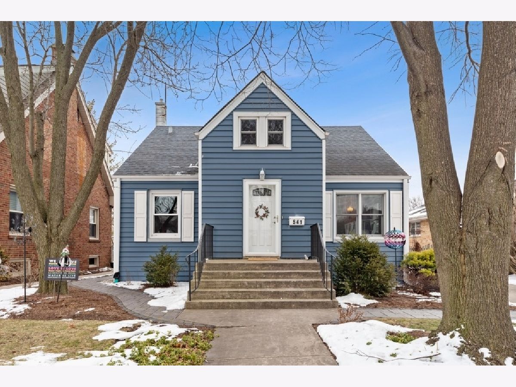
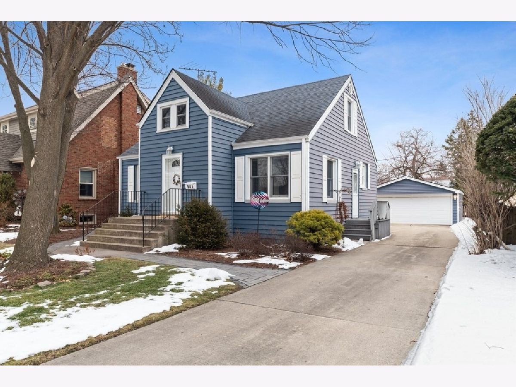
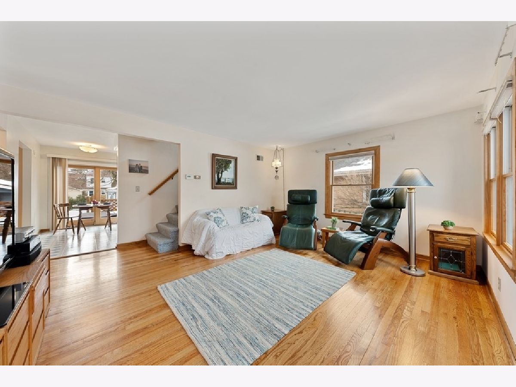
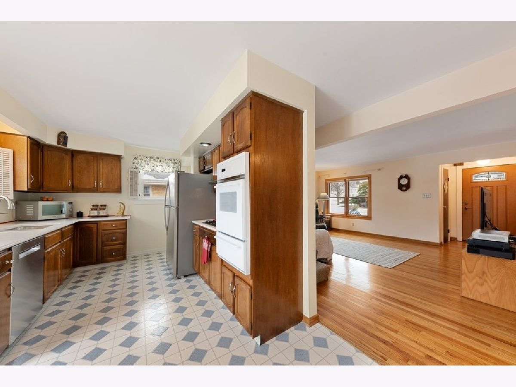
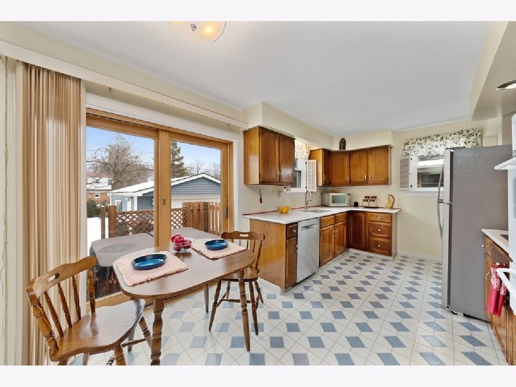
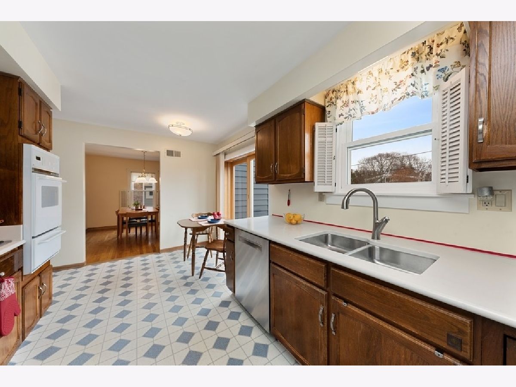
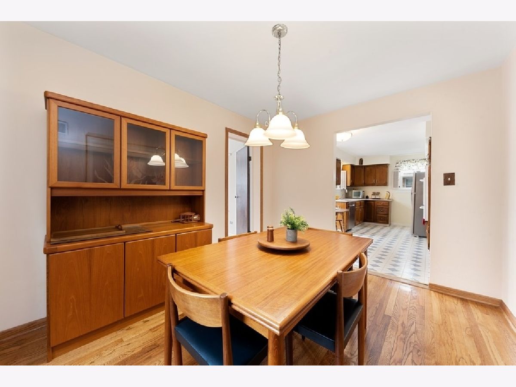
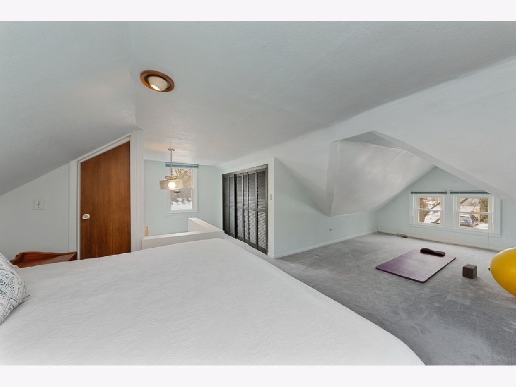
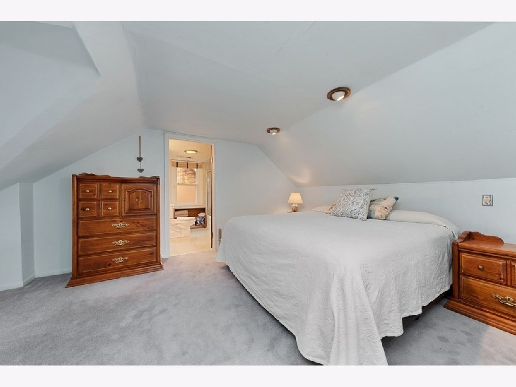
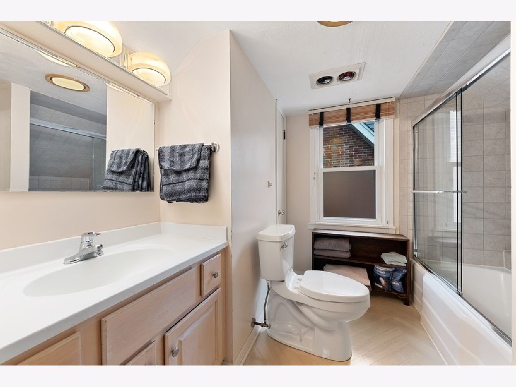
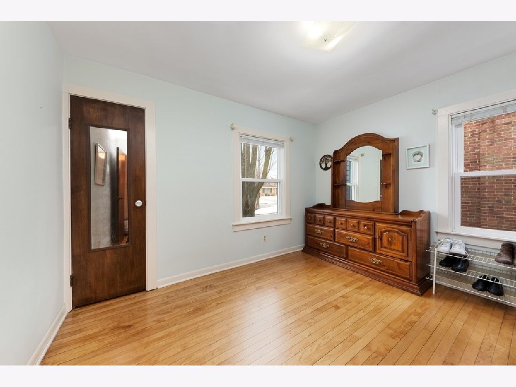
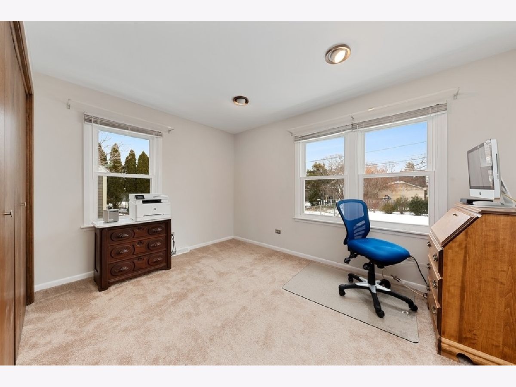
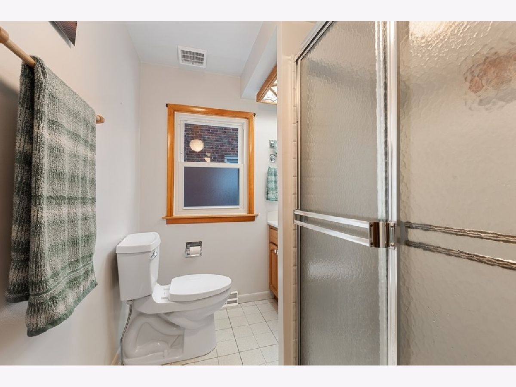
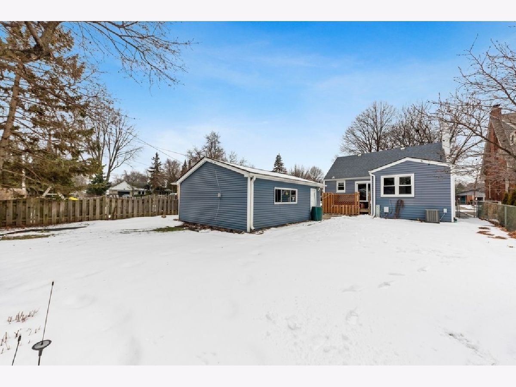
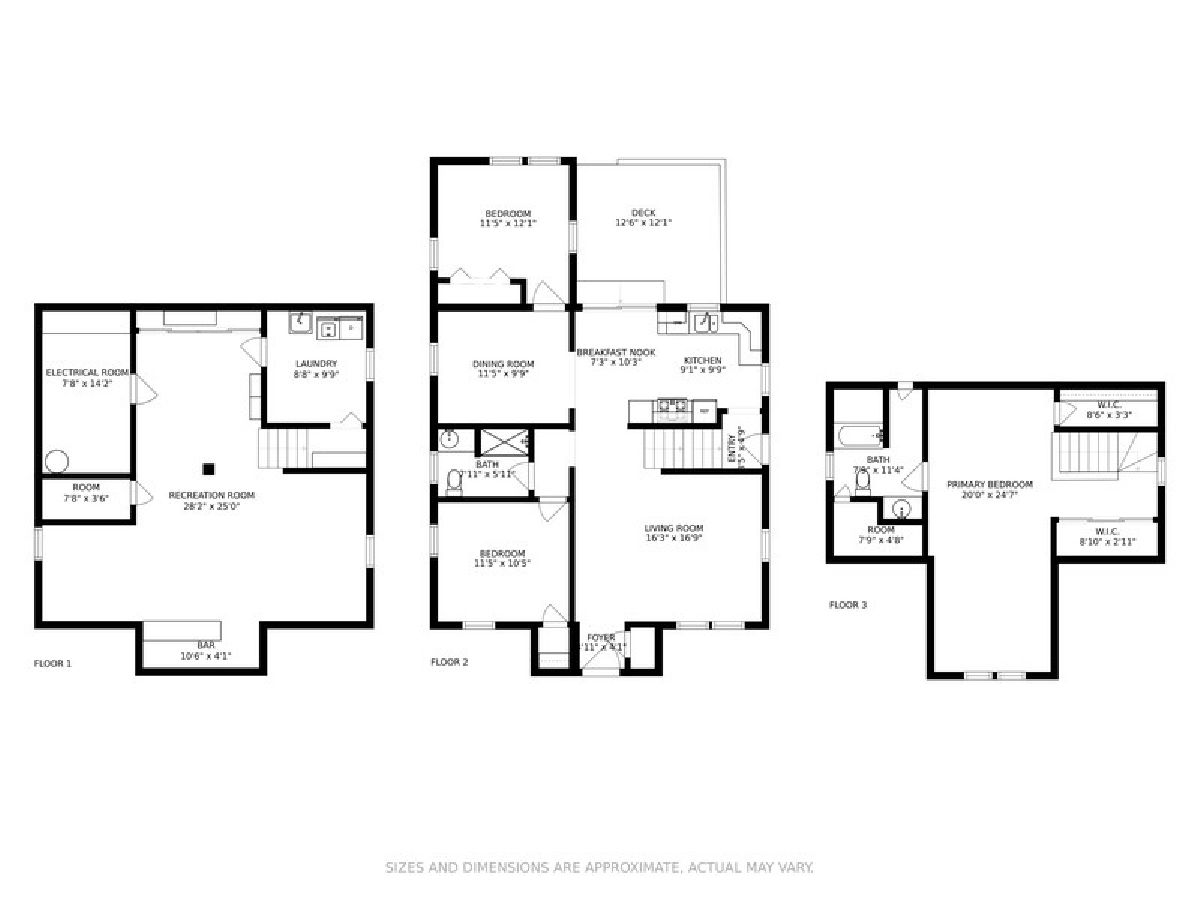
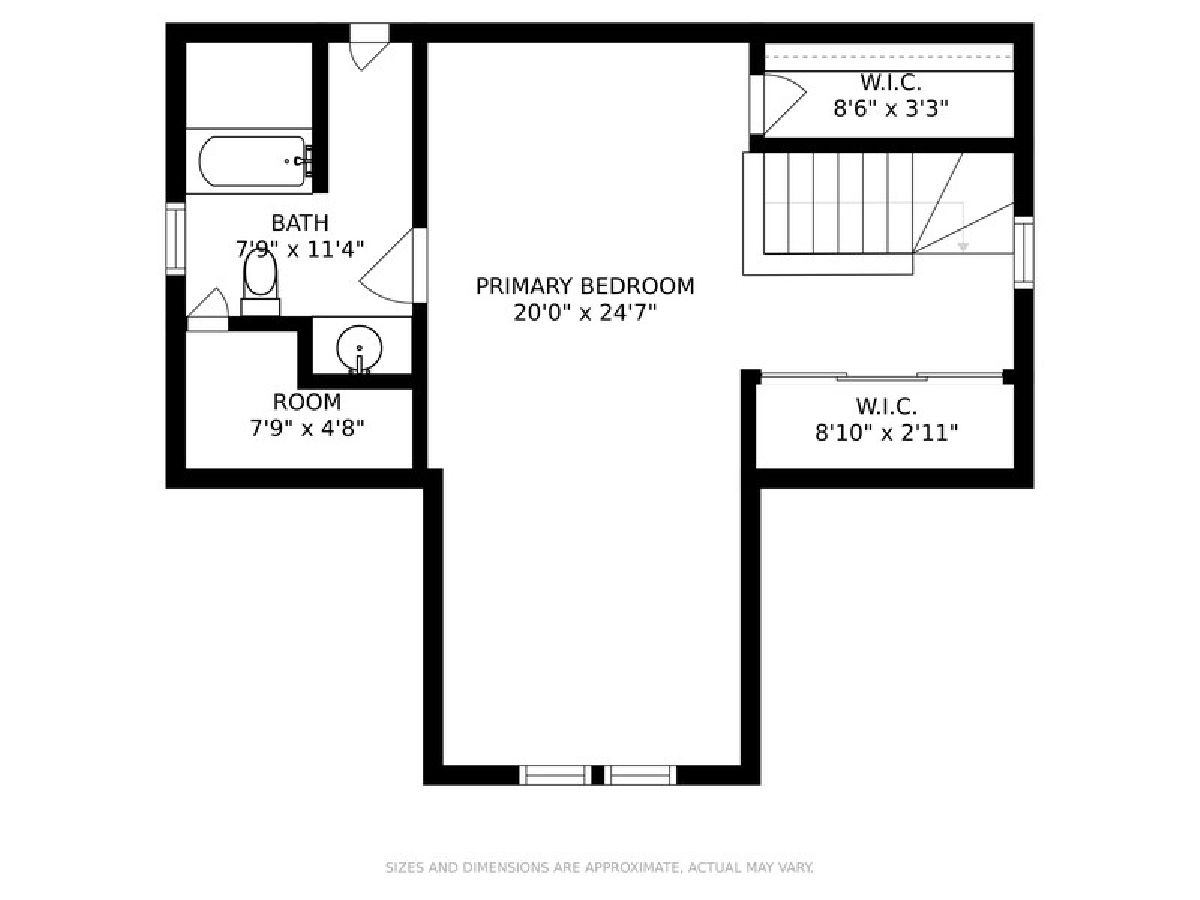
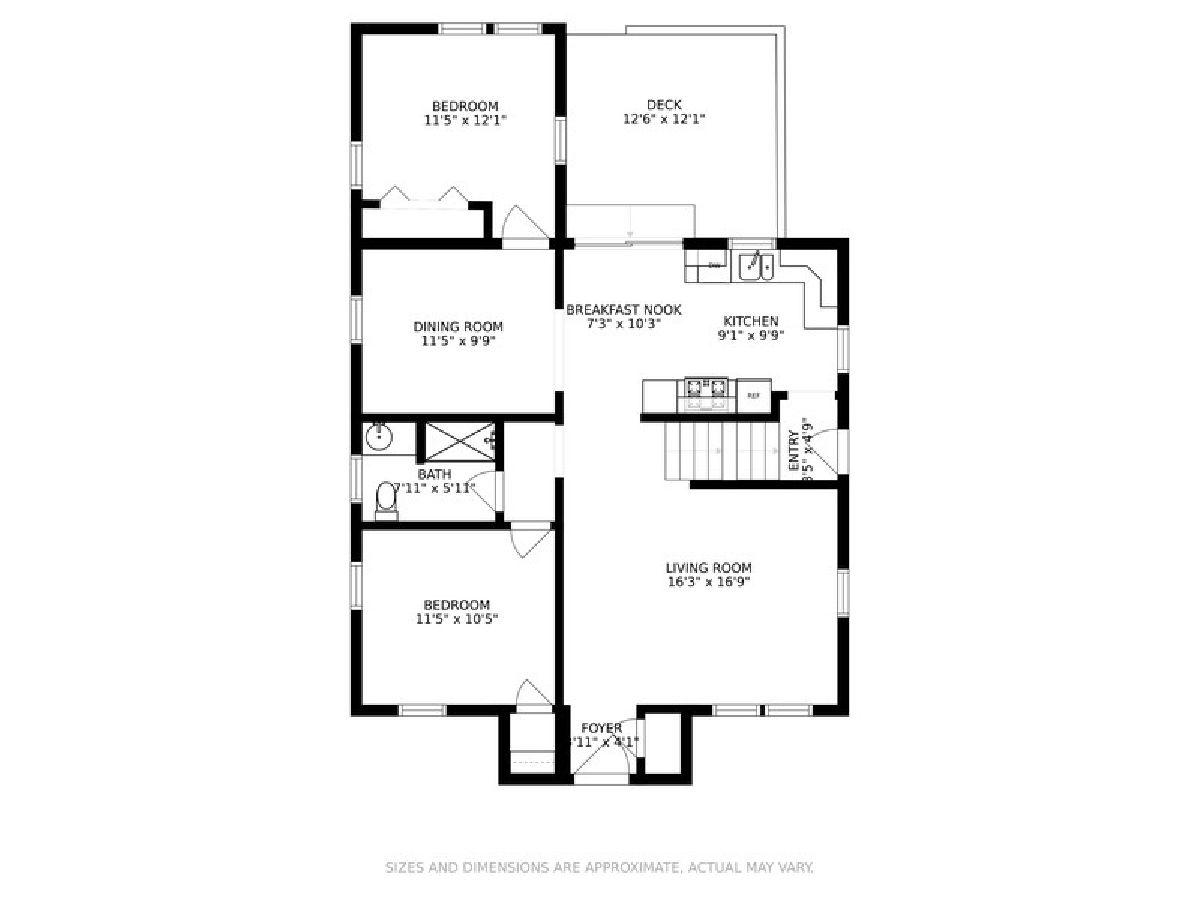
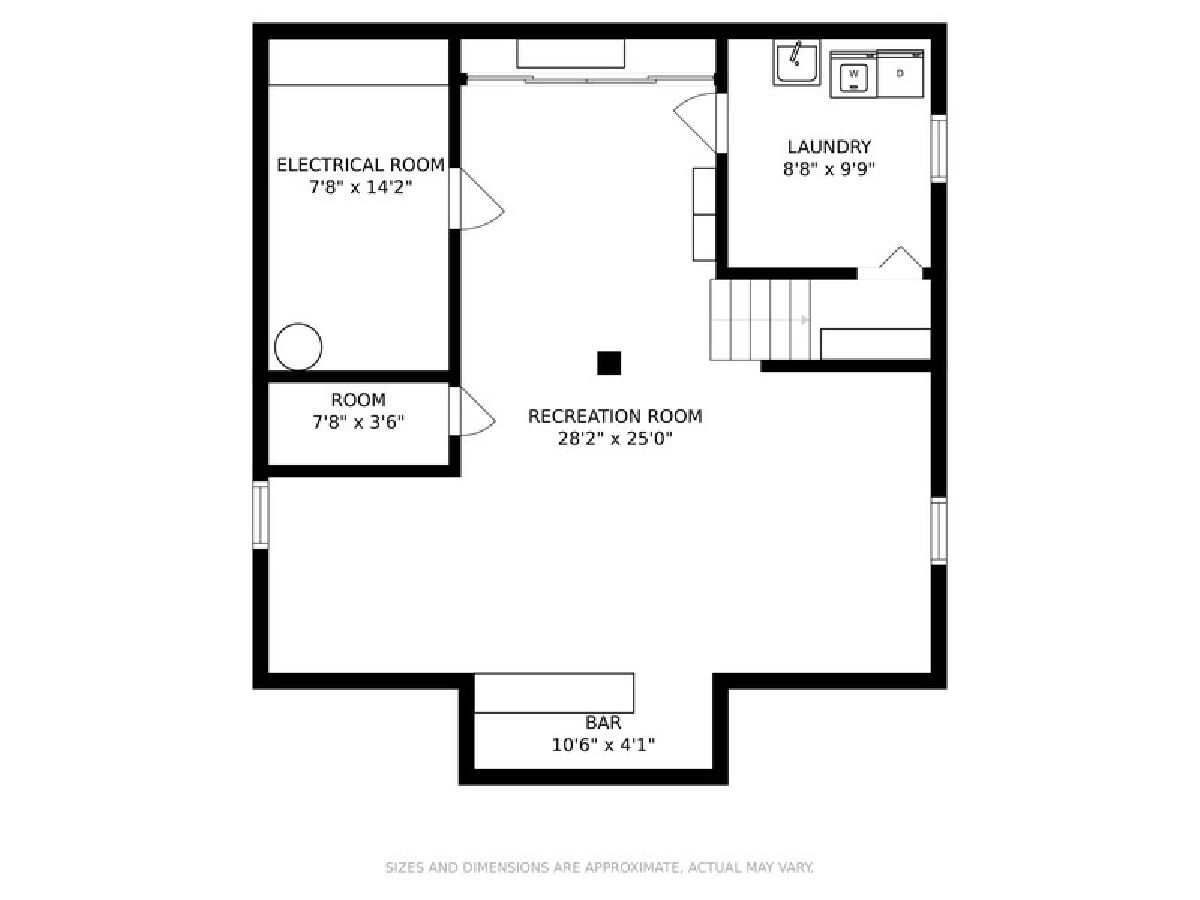
Room Specifics
Total Bedrooms: 3
Bedrooms Above Ground: 3
Bedrooms Below Ground: 0
Dimensions: —
Floor Type: —
Dimensions: —
Floor Type: —
Full Bathrooms: 2
Bathroom Amenities: —
Bathroom in Basement: 0
Rooms: No additional rooms
Basement Description: Partially Finished
Other Specifics
| 2 | |
| — | |
| — | |
| — | |
| — | |
| 50X132.9 | |
| — | |
| Full | |
| — | |
| — | |
| Not in DB | |
| — | |
| — | |
| — | |
| — |
Tax History
| Year | Property Taxes |
|---|---|
| 2021 | $8,001 |
Contact Agent
Nearby Similar Homes
Nearby Sold Comparables
Contact Agent
Listing Provided By
@properties





