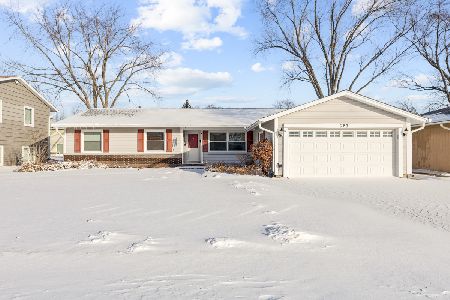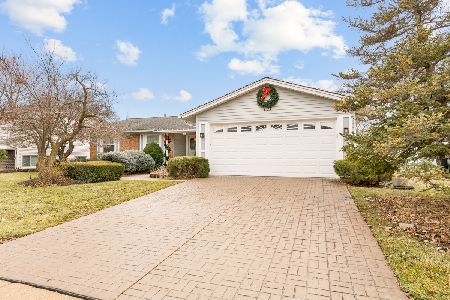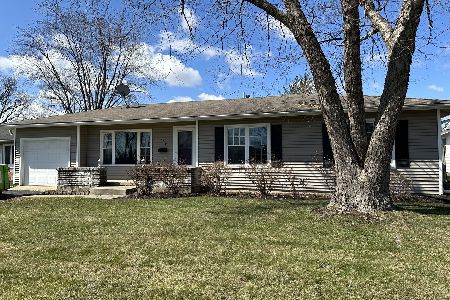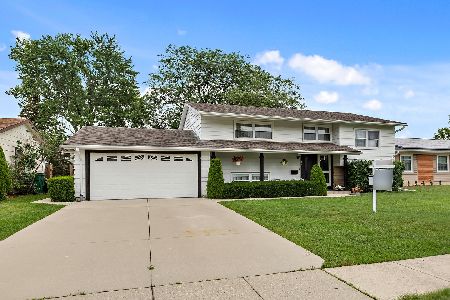541 Northampton Circle, Elk Grove Village, Illinois 60007
$417,000
|
Sold
|
|
| Status: | Closed |
| Sqft: | 2,604 |
| Cost/Sqft: | $161 |
| Beds: | 5 |
| Baths: | 3 |
| Year Built: | 1970 |
| Property Taxes: | $6,268 |
| Days On Market: | 2887 |
| Lot Size: | 0,27 |
Description
HOT*HOT*HOT***A Buyers Dream Come True**LOCATION*CONDITION*PRICED TO SELL Makes this home an Amazing opportunity you do Not want to Miss*Pictures may say 1,000 words although wait till you see this one in person* This one is SPECIAL*Gorgeous Kitchen with Center Island*Tons of Custom Cabinets*Granite Counters*SS Appliances*Hardwood Floors*Addition featuring Luxury Master Bedroom, Tons of Closet space, Master Bath with double sinks, Office, and sitting area*4 Additional Bedrooms and 2 additional full Baths*Wet Bar in Lower level great for in law, guests etc.. Do not let this one get away, you will not be disappointed* Priced to Sell!!
Property Specifics
| Single Family | |
| — | |
| — | |
| 1970 | |
| English | |
| — | |
| No | |
| 0.27 |
| Cook | |
| — | |
| 0 / Not Applicable | |
| None | |
| Public | |
| Public Sewer | |
| 09866690 | |
| 08294090070000 |
Nearby Schools
| NAME: | DISTRICT: | DISTANCE: | |
|---|---|---|---|
|
Grade School
Salt Creek Elementary School |
59 | — | |
|
Middle School
Grove Junior High School |
59 | Not in DB | |
|
High School
Elk Grove High School |
214 | Not in DB | |
Property History
| DATE: | EVENT: | PRICE: | SOURCE: |
|---|---|---|---|
| 24 May, 2018 | Sold | $417,000 | MRED MLS |
| 9 Mar, 2018 | Under contract | $419,950 | MRED MLS |
| 7 Mar, 2018 | Listed for sale | $419,950 | MRED MLS |
Room Specifics
Total Bedrooms: 5
Bedrooms Above Ground: 5
Bedrooms Below Ground: 0
Dimensions: —
Floor Type: Carpet
Dimensions: —
Floor Type: Carpet
Dimensions: —
Floor Type: Carpet
Dimensions: —
Floor Type: —
Full Bathrooms: 3
Bathroom Amenities: Double Sink
Bathroom in Basement: 1
Rooms: Bedroom 5,Deck,Office,Sitting Room
Basement Description: Finished
Other Specifics
| 2 | |
| — | |
| — | |
| Deck | |
| — | |
| 11656 | |
| — | |
| Full | |
| Vaulted/Cathedral Ceilings, Bar-Wet, Hardwood Floors, First Floor Bedroom, In-Law Arrangement, First Floor Full Bath | |
| Range, Microwave, Dishwasher, Refrigerator, Freezer, Washer, Dryer, Stainless Steel Appliance(s), Wine Refrigerator | |
| Not in DB | |
| Sidewalks, Street Lights, Street Paved | |
| — | |
| — | |
| — |
Tax History
| Year | Property Taxes |
|---|---|
| 2018 | $6,268 |
Contact Agent
Nearby Similar Homes
Nearby Sold Comparables
Contact Agent
Listing Provided By
@properties







