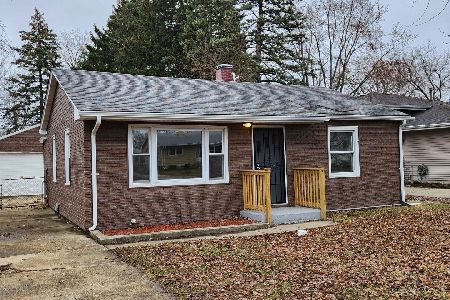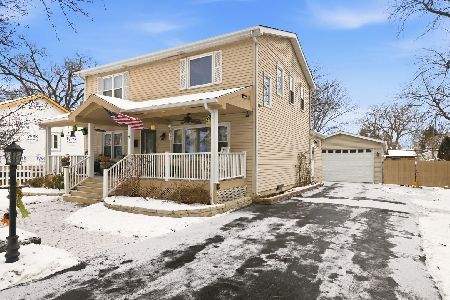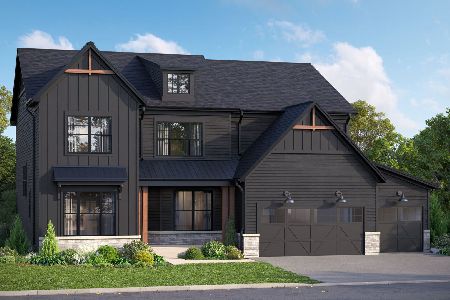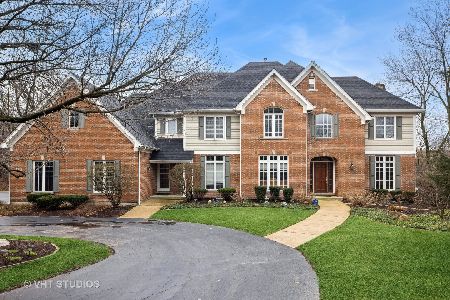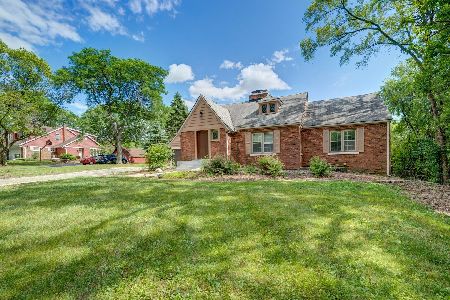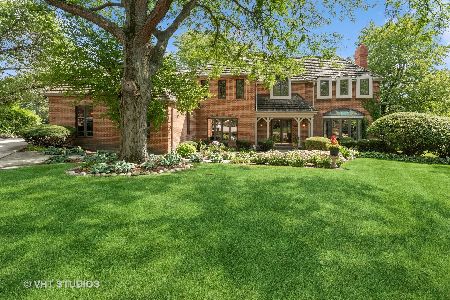541 Oak Street, Westmont, Illinois 60559
$785,000
|
Sold
|
|
| Status: | Closed |
| Sqft: | 3,599 |
| Cost/Sqft: | $222 |
| Beds: | 4 |
| Baths: | 4 |
| Year Built: | 1998 |
| Property Taxes: | $15,184 |
| Days On Market: | 1795 |
| Lot Size: | 0,22 |
Description
Prime location with stunning views of the adjacent nature preserve! Spacious home built by acclaimed McNaughton Builders features dramatic ceiling heights, abundant windows - all with views of the surrounding nature. Generous room sizes, open floor plan that seamlessly flows from one room to the next. Gourmet open kitchen with loads of cabinetry, perfectly sized living room and dining room grace the 1st floor. Upstairs a private and spacious master with luxe bath, 3 additional good sized bedrooms and finished lower level. Elegant home, loads of room - perfect for all types of entertaining and family fun. Award winning Hinsdale Central High School. Easy access to all expressways, world class downtown Chicago and both airports completes this perfect picture. See this stunning home soon - there's just enough time to spend the summer in your wonderful new home!
Property Specifics
| Single Family | |
| — | |
| Traditional | |
| 1998 | |
| Full | |
| — | |
| No | |
| 0.22 |
| Du Page | |
| Fairfield | |
| 1 / Annual | |
| Other | |
| Lake Michigan,Public | |
| Public Sewer | |
| 11038937 | |
| 0915109043 |
Nearby Schools
| NAME: | DISTRICT: | DISTANCE: | |
|---|---|---|---|
|
Grade School
Maercker Elementary School |
60 | — | |
|
Middle School
Westview Hills Middle School |
60 | Not in DB | |
|
High School
Hinsdale Central High School |
86 | Not in DB | |
Property History
| DATE: | EVENT: | PRICE: | SOURCE: |
|---|---|---|---|
| 9 Aug, 2021 | Sold | $785,000 | MRED MLS |
| 21 Apr, 2021 | Under contract | $799,000 | MRED MLS |
| 1 Apr, 2021 | Listed for sale | $799,000 | MRED MLS |
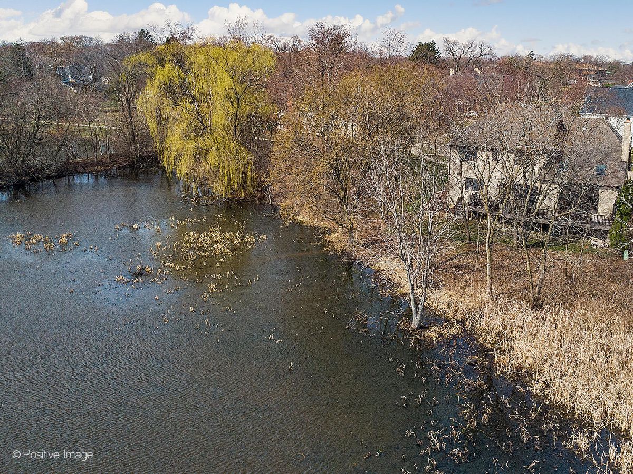
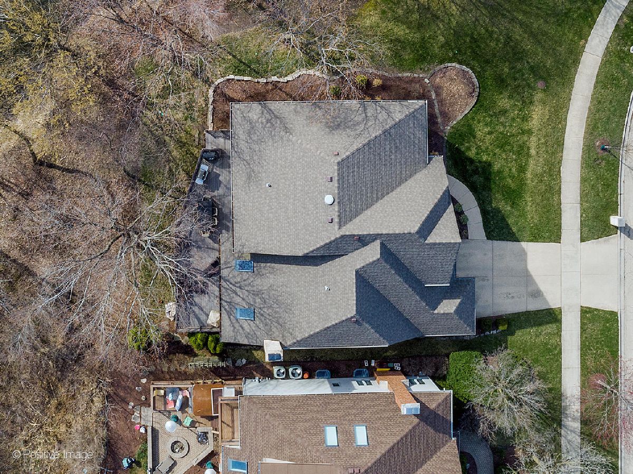
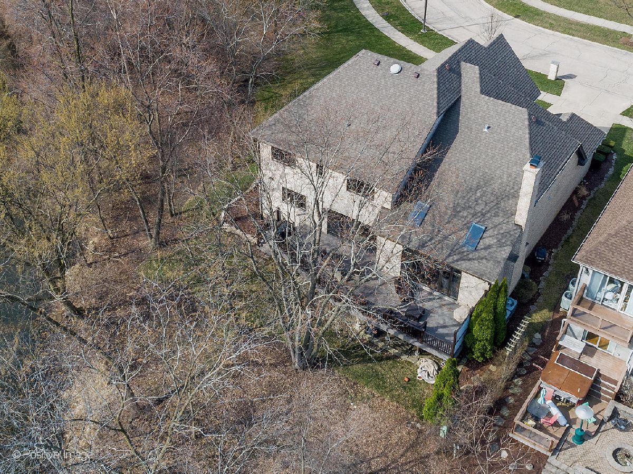
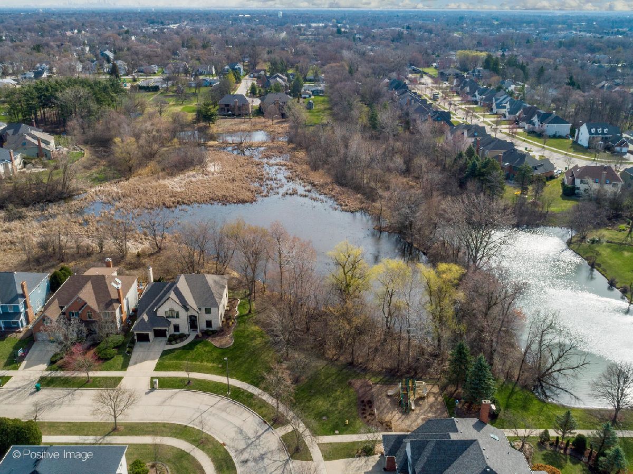
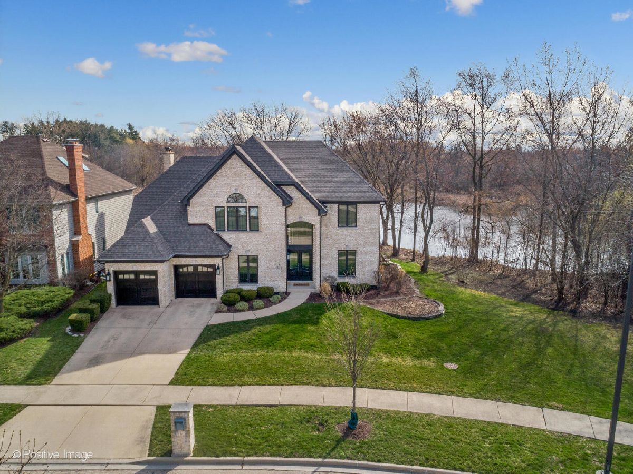
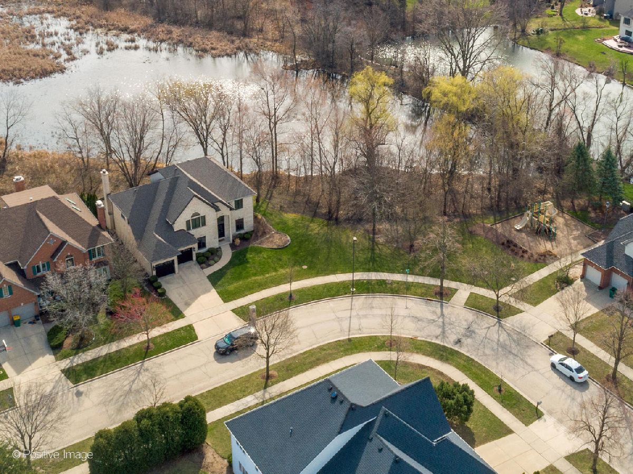
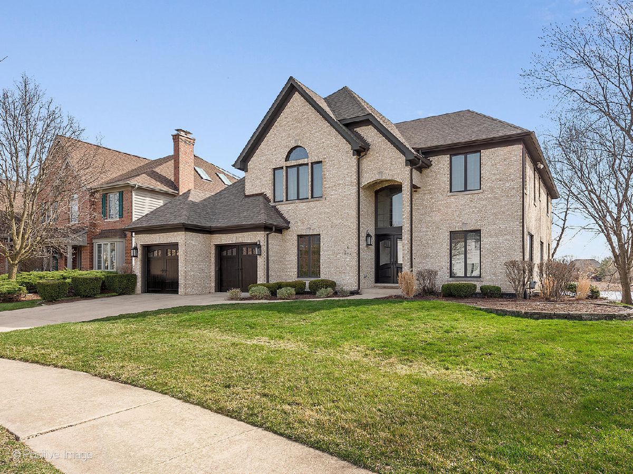
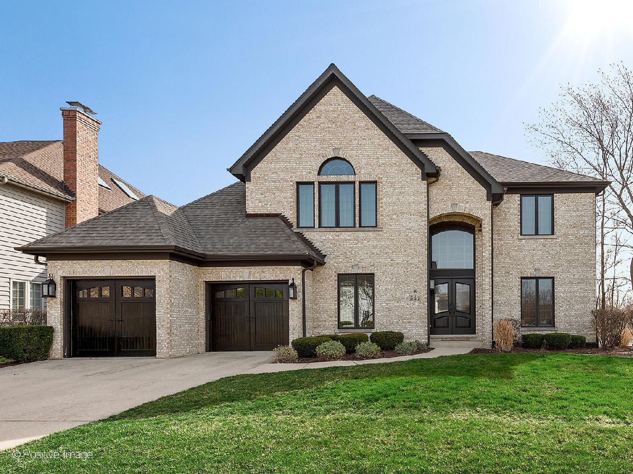
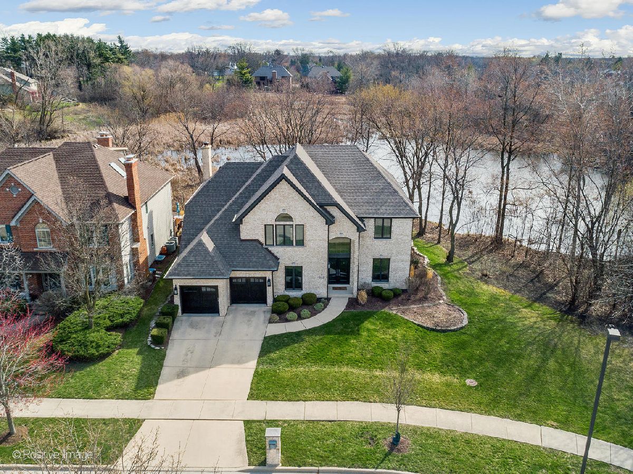
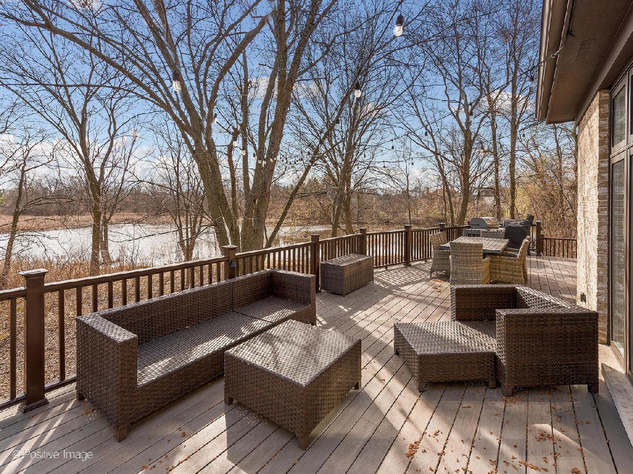
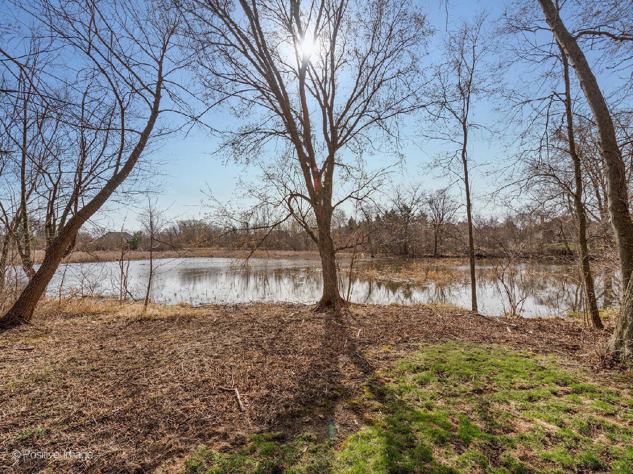
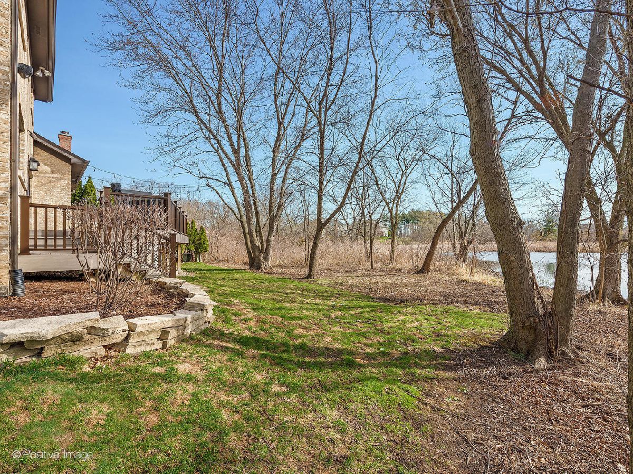
Room Specifics
Total Bedrooms: 4
Bedrooms Above Ground: 4
Bedrooms Below Ground: 0
Dimensions: —
Floor Type: Carpet
Dimensions: —
Floor Type: Carpet
Dimensions: —
Floor Type: Carpet
Full Bathrooms: 4
Bathroom Amenities: Whirlpool,Steam Shower,Double Sink
Bathroom in Basement: 0
Rooms: Breakfast Room,Library,Foyer,Recreation Room
Basement Description: Finished
Other Specifics
| 3 | |
| Concrete Perimeter | |
| — | |
| Deck | |
| — | |
| 109.8X140X68X95 | |
| — | |
| Full | |
| — | |
| Double Oven, Microwave, Dishwasher, Refrigerator | |
| Not in DB | |
| Park | |
| — | |
| — | |
| Gas Starter |
Tax History
| Year | Property Taxes |
|---|---|
| 2021 | $15,184 |
Contact Agent
Nearby Similar Homes
Nearby Sold Comparables
Contact Agent
Listing Provided By
@properties

