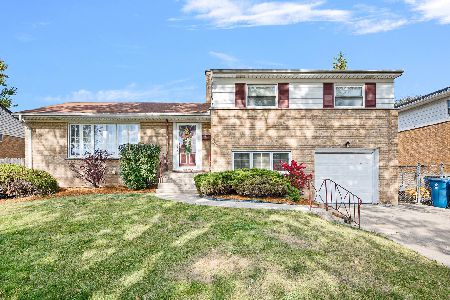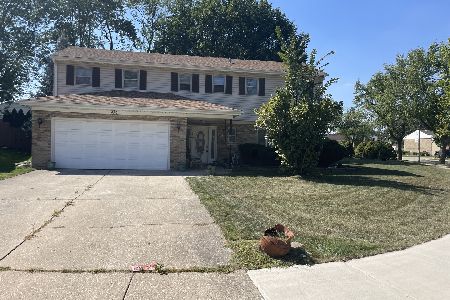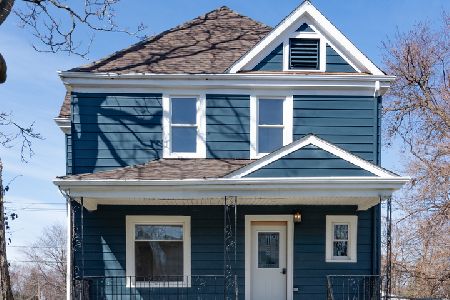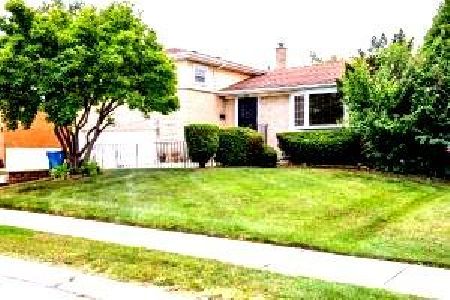541 Rose Drive, Melrose Park, Illinois 60160
$355,000
|
Sold
|
|
| Status: | Closed |
| Sqft: | 1,918 |
| Cost/Sqft: | $182 |
| Beds: | 3 |
| Baths: | 3 |
| Year Built: | 1958 |
| Property Taxes: | $6,220 |
| Days On Market: | 1766 |
| Lot Size: | 0,00 |
Description
You'll Fall in Love! Come See all the Great Updates & Amazing Space for Everyone in the Family! ***Kitchen includes Stainless Steel Appliances (2016) Granite Counters (2017) Refinished Cabinets (2021)*** ***Master & Hall Bathrooms Completely Remodeled with Vanities, Ceramic Tiles & Granite Counters (2016)** **Living Room... Hardwood Floors & Large Bay Window** **Lower Level Walk-Out Family Room offers Hardwood Floors (2016) & Half Bath** **Removed Carpet & Stained All Floors & Recessed Lighting throughout home (2016)** **All Top of the Line Solid 6 Panel White Trim Doors (2016)** **High Efficiency Washer & Dryer (2016)** **High Efficiency A/C & Furnace (2016)** **Water Heater (2009)** **Window Blinds throughout home (2016)** **Sub Basement Partially Finished with Lots of Room for your Family** **Spray Foam Insulated Attic** **Roof (2018)** **500 Lift Master Garage Door Opener (2016)** **Siding (2018)** **Vynal PVC White Fence & Gate (2018)** **Wooden Fence (2020)** **Outdoor Shed (2020)** **Gutters & Recessed Lighting (2016)** **Large Yard for plenty of room to Play & Delicious BBQ Parties!!!
Property Specifics
| Single Family | |
| — | |
| Tri-Level | |
| 1958 | |
| Partial,Walkout | |
| BEVERLY | |
| No | |
| — |
| Cook | |
| Winston Park | |
| 0 / Not Applicable | |
| None | |
| Public | |
| Public Sewer | |
| 11025076 | |
| 15021080170000 |
Property History
| DATE: | EVENT: | PRICE: | SOURCE: |
|---|---|---|---|
| 25 Apr, 2016 | Sold | $250,000 | MRED MLS |
| 24 Mar, 2016 | Under contract | $247,900 | MRED MLS |
| 4 Mar, 2016 | Listed for sale | $247,900 | MRED MLS |
| 24 May, 2021 | Sold | $355,000 | MRED MLS |
| 23 Apr, 2021 | Under contract | $349,900 | MRED MLS |
| — | Last price change | $365,000 | MRED MLS |
| 18 Mar, 2021 | Listed for sale | $375,000 | MRED MLS |

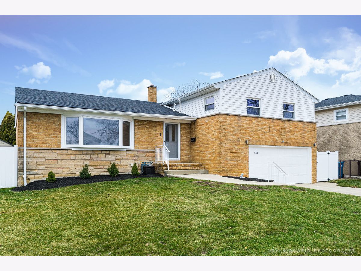
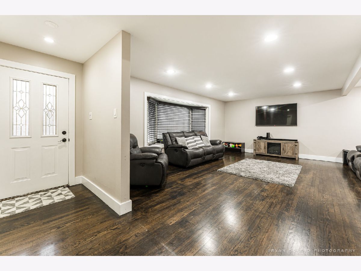
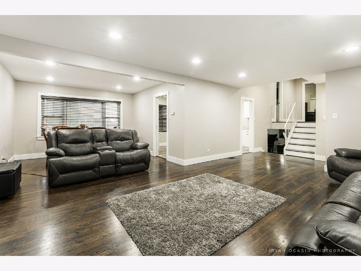
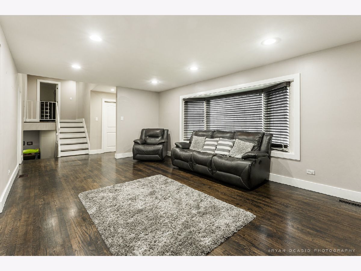
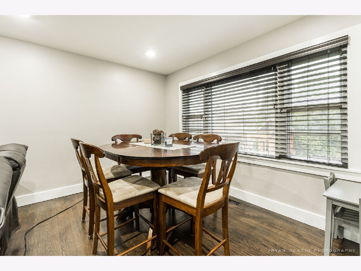
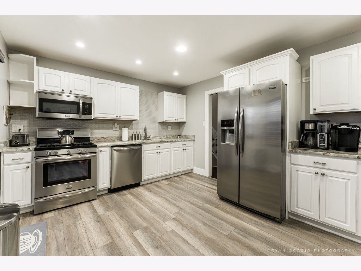
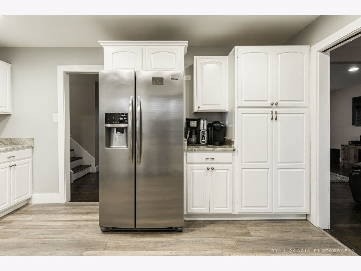
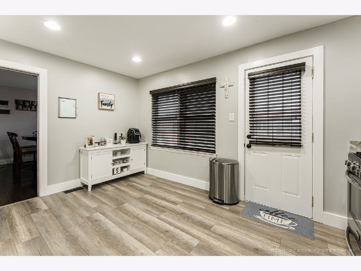
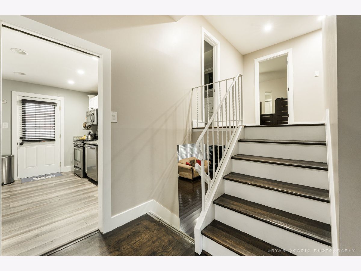
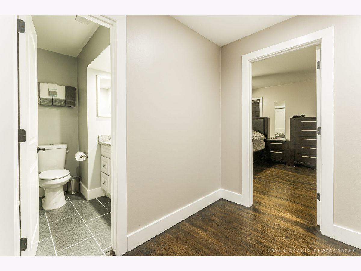
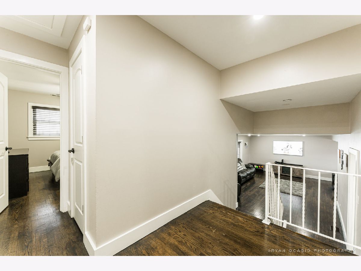
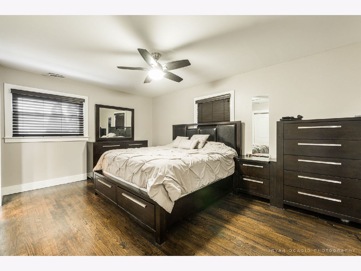
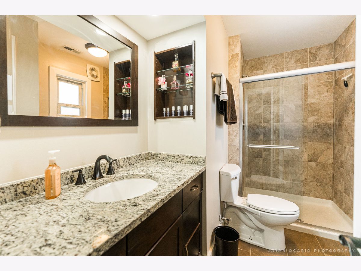
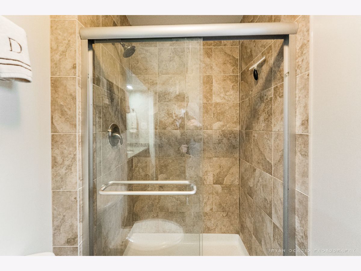
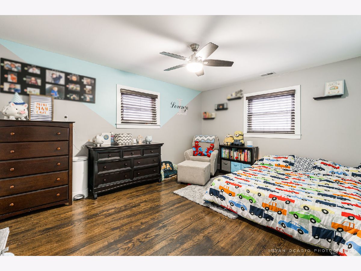
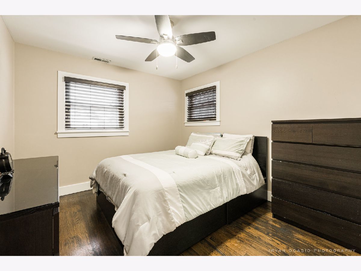
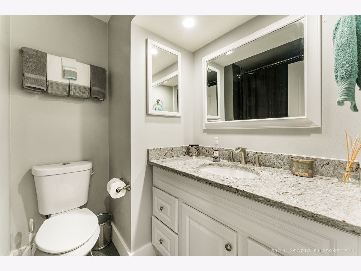
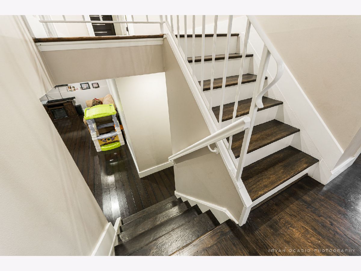
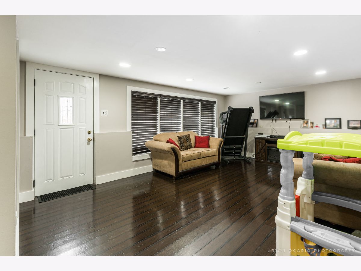
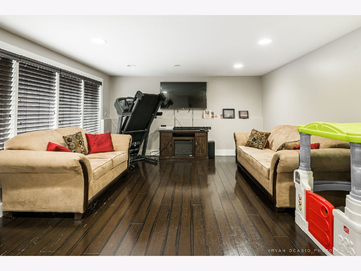
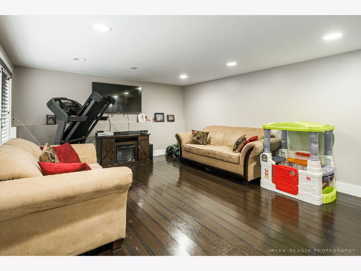
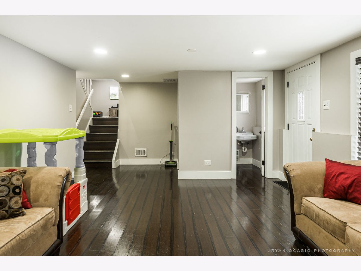
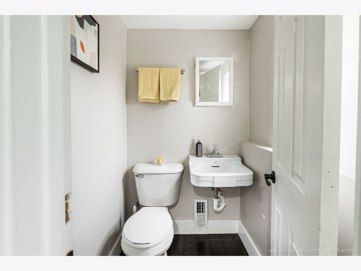
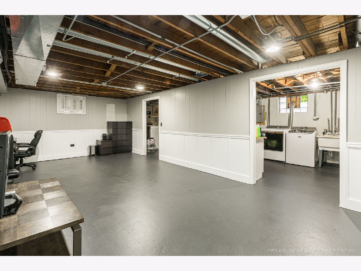
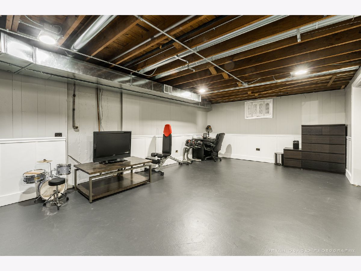
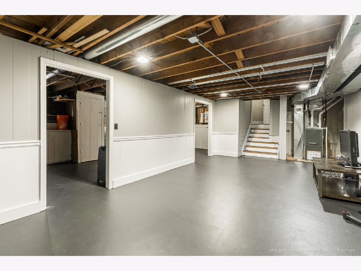
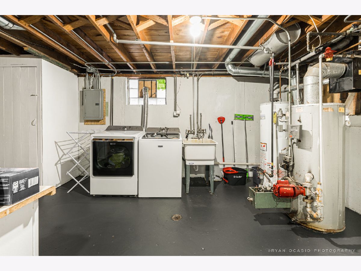
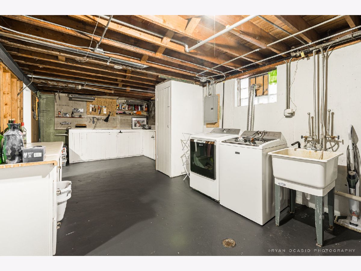
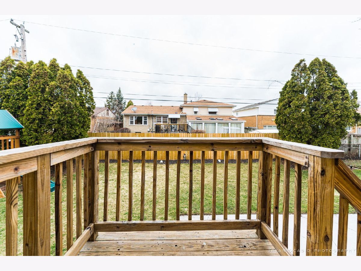
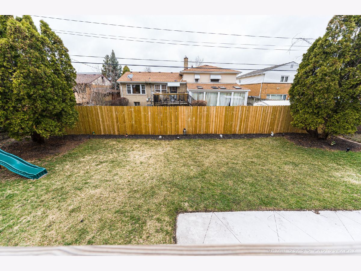
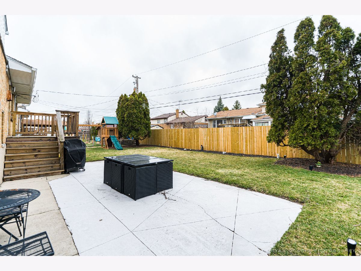
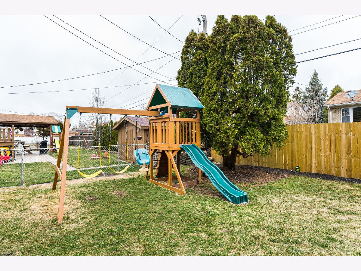
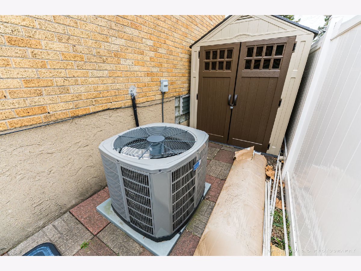
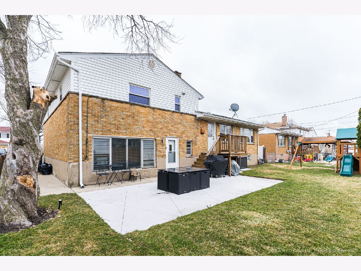
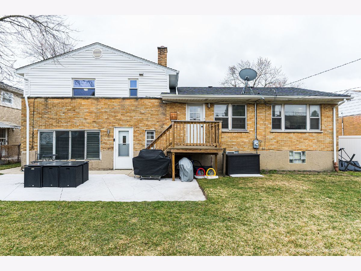
Room Specifics
Total Bedrooms: 3
Bedrooms Above Ground: 3
Bedrooms Below Ground: 0
Dimensions: —
Floor Type: Hardwood
Dimensions: —
Floor Type: Hardwood
Full Bathrooms: 3
Bathroom Amenities: Separate Shower,Soaking Tub
Bathroom in Basement: 1
Rooms: Recreation Room
Basement Description: Finished,Sub-Basement,Exterior Access
Other Specifics
| 2 | |
| Concrete Perimeter | |
| Concrete | |
| Deck, Patio, Storms/Screens | |
| Fenced Yard,Landscaped,Sidewalks | |
| 0 | |
| — | |
| Full | |
| Hardwood Floors | |
| Range, Microwave, Dishwasher, Refrigerator, Washer, Dryer, Stainless Steel Appliance(s) | |
| Not in DB | |
| Sidewalks, Street Lights, Street Paved | |
| — | |
| — | |
| — |
Tax History
| Year | Property Taxes |
|---|---|
| 2016 | $5,664 |
| 2021 | $6,220 |
Contact Agent
Nearby Similar Homes
Nearby Sold Comparables
Contact Agent
Listing Provided By
Executive Realty Group LLC

