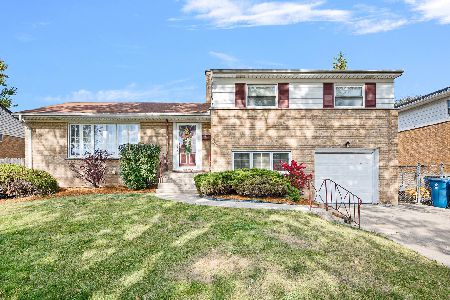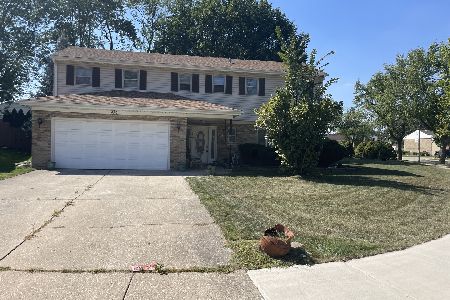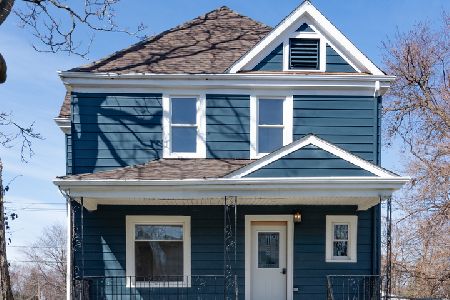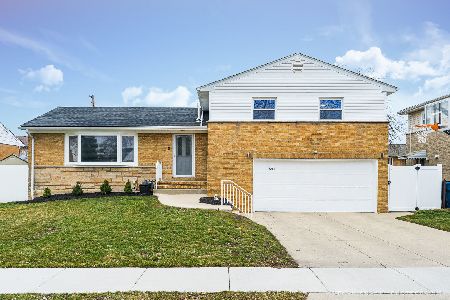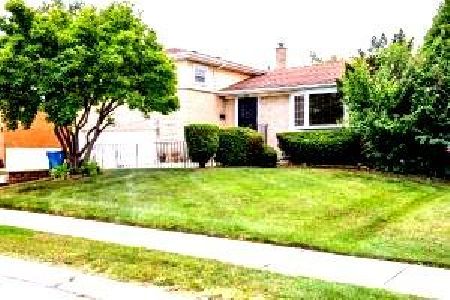541 Rose Drive, Melrose Park, Illinois 60160
$250,000
|
Sold
|
|
| Status: | Closed |
| Sqft: | 1,918 |
| Cost/Sqft: | $129 |
| Beds: | 3 |
| Baths: | 3 |
| Year Built: | 1958 |
| Property Taxes: | $5,664 |
| Days On Market: | 3605 |
| Lot Size: | 0,15 |
Description
Bright Beverly Model with gleaming hardwood floors throughout spacious living room and dinning room, updated kitchen cabinets with eat-in area and ceiling fan, newer deck overlooking large yard, three bedrooms with ample closets, updated master bath, sunny family room with access to backyard, extra recreation room and spacious storage area in the basement. Close to shops and restaurants. Lovely home!
Property Specifics
| Single Family | |
| — | |
| Tri-Level | |
| 1958 | |
| Partial | |
| BEVERLY | |
| No | |
| 0.15 |
| Cook | |
| Winston Park | |
| 0 / Not Applicable | |
| None | |
| Public | |
| Public Sewer | |
| 09156775 | |
| 15021080170000 |
Property History
| DATE: | EVENT: | PRICE: | SOURCE: |
|---|---|---|---|
| 25 Apr, 2016 | Sold | $250,000 | MRED MLS |
| 24 Mar, 2016 | Under contract | $247,900 | MRED MLS |
| 4 Mar, 2016 | Listed for sale | $247,900 | MRED MLS |
| 24 May, 2021 | Sold | $355,000 | MRED MLS |
| 23 Apr, 2021 | Under contract | $349,900 | MRED MLS |
| — | Last price change | $365,000 | MRED MLS |
| 18 Mar, 2021 | Listed for sale | $375,000 | MRED MLS |
Room Specifics
Total Bedrooms: 3
Bedrooms Above Ground: 3
Bedrooms Below Ground: 0
Dimensions: —
Floor Type: Carpet
Dimensions: —
Floor Type: Carpet
Full Bathrooms: 3
Bathroom Amenities: —
Bathroom in Basement: 0
Rooms: Recreation Room
Basement Description: Partially Finished,Sub-Basement
Other Specifics
| 2 | |
| — | |
| Concrete | |
| — | |
| — | |
| 6500 SQ FT | |
| — | |
| Full | |
| Hardwood Floors | |
| Range, Microwave, Dishwasher, Refrigerator, Washer, Dryer | |
| Not in DB | |
| Sidewalks, Street Lights, Street Paved | |
| — | |
| — | |
| — |
Tax History
| Year | Property Taxes |
|---|---|
| 2016 | $5,664 |
| 2021 | $6,220 |
Contact Agent
Nearby Similar Homes
Nearby Sold Comparables
Contact Agent
Listing Provided By
United Real Estate - Chicago

