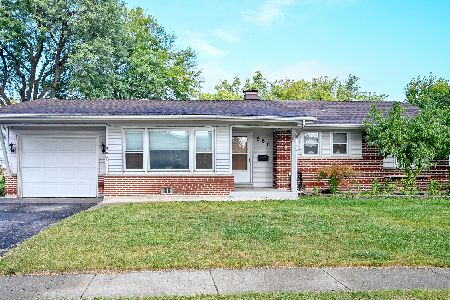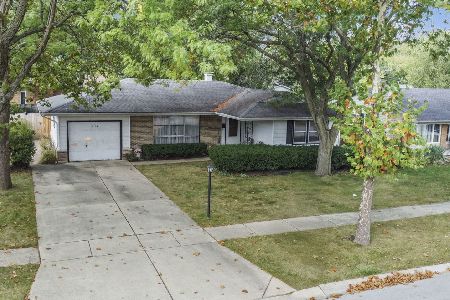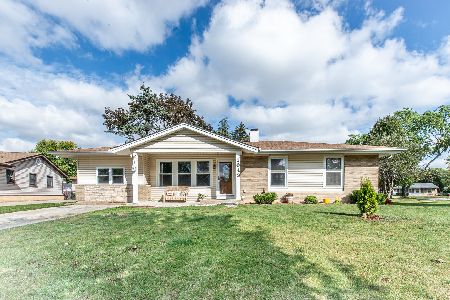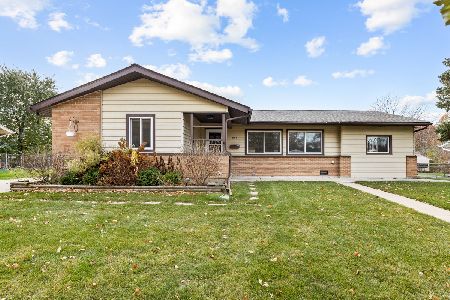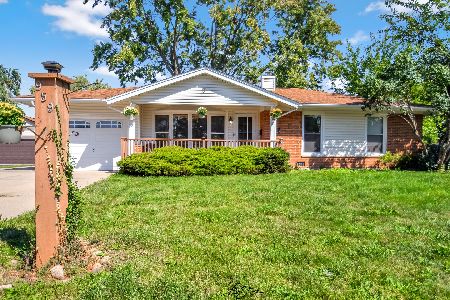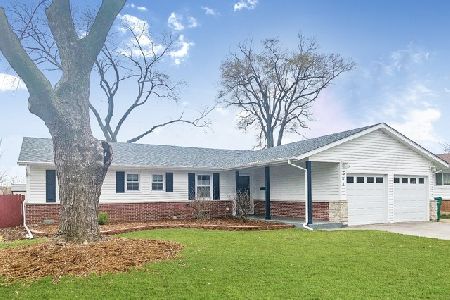541 Walnut Lane, Elk Grove Village, Illinois 60007
$320,000
|
Sold
|
|
| Status: | Closed |
| Sqft: | 1,587 |
| Cost/Sqft: | $202 |
| Beds: | 4 |
| Baths: | 2 |
| Year Built: | 1962 |
| Property Taxes: | $6,516 |
| Days On Market: | 3303 |
| Lot Size: | 0,00 |
Description
NEW, NEW, NEW!!! Completely remodeled master suite is just the start on the long list of upgrades to this fully renovated, charming ranch home! New exterior including roof with all new plywood, windows, siding, gutters, soffits, facia, garage & all exterior doors! All new interior - gutted to the studs! New kitchen with white shaker cabinets, granite countertops, stainless steel appliances and oversized island! Gorgeous bathrooms with custom marble honeycomb tile flooring! Rich hardwood flooring, new upgraded carpeting in bedrooms, all new lighting & fixtures! Modernized floor plan with kitchen open to living room & vaulted ceiling in living room! New HVAC systems, new HWH, all new plumbing & new electric throughout the home! New asphalt driveway & concrete patio! Fully fenced yard, 2.5 car garage! Great storage! MUST SEE! Agent Owned
Property Specifics
| Single Family | |
| — | |
| Ranch | |
| 1962 | |
| None | |
| — | |
| No | |
| — |
| Cook | |
| — | |
| 0 / Not Applicable | |
| None | |
| Public | |
| Public Sewer | |
| 09368185 | |
| 08334150160000 |
Nearby Schools
| NAME: | DISTRICT: | DISTANCE: | |
|---|---|---|---|
|
Grade School
Clearmont Elementary School |
59 | — | |
|
Middle School
Grove Junior High School |
59 | Not in DB | |
|
High School
Elk Grove High School |
214 | Not in DB | |
Property History
| DATE: | EVENT: | PRICE: | SOURCE: |
|---|---|---|---|
| 28 Dec, 2016 | Sold | $320,000 | MRED MLS |
| 4 Dec, 2016 | Under contract | $319,900 | MRED MLS |
| 1 Dec, 2016 | Listed for sale | $319,900 | MRED MLS |
| 29 Jan, 2021 | Sold | $342,000 | MRED MLS |
| 15 Dec, 2020 | Under contract | $345,000 | MRED MLS |
| 8 Dec, 2020 | Listed for sale | $345,000 | MRED MLS |
Room Specifics
Total Bedrooms: 4
Bedrooms Above Ground: 4
Bedrooms Below Ground: 0
Dimensions: —
Floor Type: Carpet
Dimensions: —
Floor Type: Carpet
Dimensions: —
Floor Type: Carpet
Full Bathrooms: 2
Bathroom Amenities: Double Sink
Bathroom in Basement: 0
Rooms: No additional rooms
Basement Description: Crawl
Other Specifics
| 2.5 | |
| Concrete Perimeter | |
| Asphalt | |
| Patio | |
| Fenced Yard,Landscaped | |
| 50X126 | |
| Unfinished | |
| Full | |
| Vaulted/Cathedral Ceilings, Hardwood Floors, First Floor Bedroom, First Floor Laundry, First Floor Full Bath | |
| Range, Microwave, Dishwasher, Refrigerator, Washer, Dryer, Disposal, Stainless Steel Appliance(s) | |
| Not in DB | |
| — | |
| — | |
| — | |
| — |
Tax History
| Year | Property Taxes |
|---|---|
| 2016 | $6,516 |
| 2021 | $6,948 |
Contact Agent
Nearby Similar Homes
Nearby Sold Comparables
Contact Agent
Listing Provided By
RE/MAX Professionals Select

