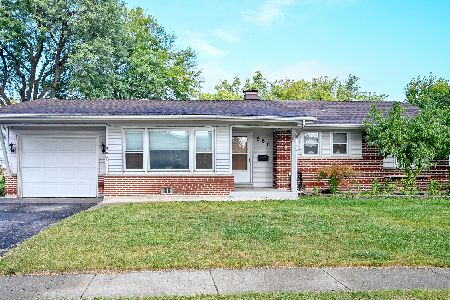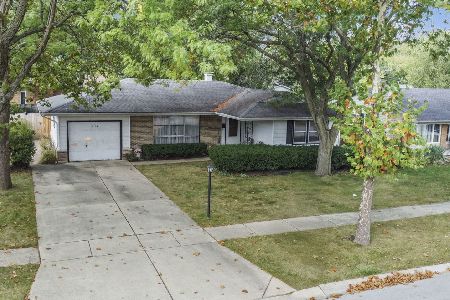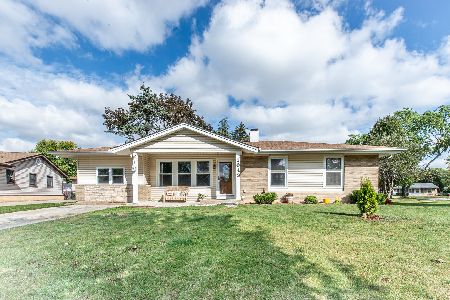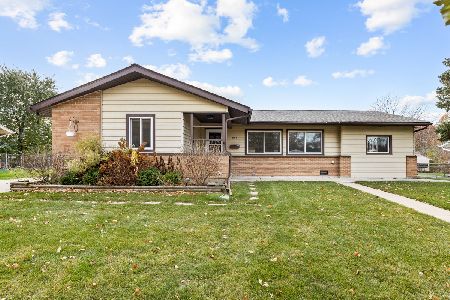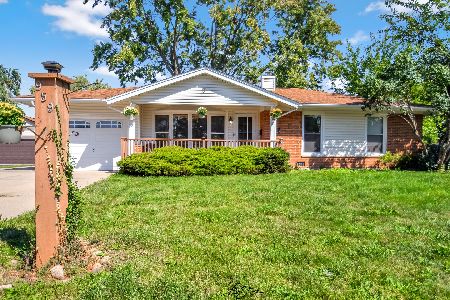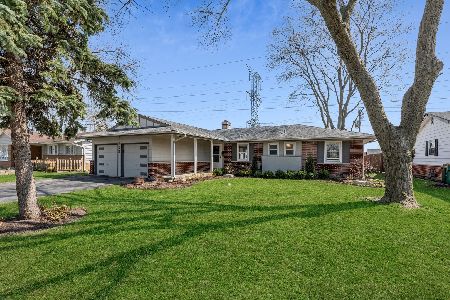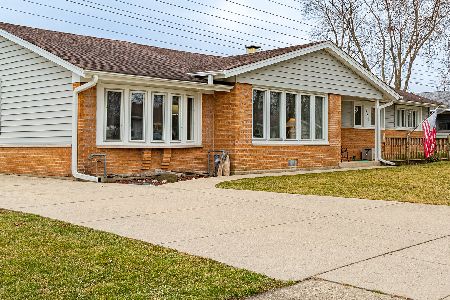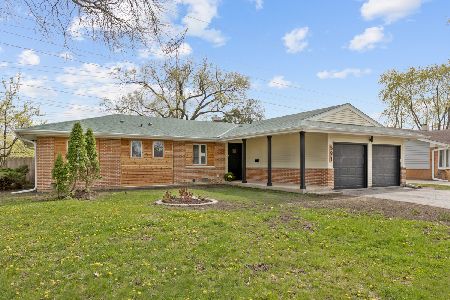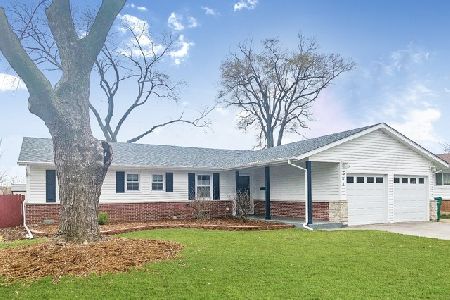571 Walnut Lane, Elk Grove Village, Illinois 60007
$241,000
|
Sold
|
|
| Status: | Closed |
| Sqft: | 1,571 |
| Cost/Sqft: | $159 |
| Beds: | 4 |
| Baths: | 2 |
| Year Built: | 1962 |
| Property Taxes: | $5,411 |
| Days On Market: | 3432 |
| Lot Size: | 0,00 |
Description
Sprawling ranch with versatile floor plan. This home is freshly painted and has beautiful hardwood floors throughout. Country style kitchen is updated and has sliding glass door to covered patio. Yard is fenced on two sides and backs to open easement. Newer windows throughout. Woodburning fireplace in living room that has new picture window. Four generous sized bedrooms. * HMS Warranty Included * Located near Clearmont grade school and parks/playgrounds. Immaculate and move in ready.
Property Specifics
| Single Family | |
| — | |
| Ranch | |
| 1962 | |
| None | |
| PARKVIEW | |
| No | |
| — |
| Cook | |
| Centex | |
| 0 / Not Applicable | |
| None | |
| Lake Michigan | |
| Public Sewer | |
| 09297159 | |
| 08334150130000 |
Nearby Schools
| NAME: | DISTRICT: | DISTANCE: | |
|---|---|---|---|
|
Grade School
Clearmont Elementary School |
59 | — | |
|
Middle School
Grove Junior High School |
59 | Not in DB | |
|
High School
Elk Grove High School |
214 | Not in DB | |
Property History
| DATE: | EVENT: | PRICE: | SOURCE: |
|---|---|---|---|
| 5 Oct, 2016 | Sold | $241,000 | MRED MLS |
| 31 Aug, 2016 | Under contract | $249,900 | MRED MLS |
| 25 Jul, 2016 | Listed for sale | $249,900 | MRED MLS |
| 22 May, 2021 | Sold | $285,000 | MRED MLS |
| 11 Apr, 2021 | Under contract | $290,000 | MRED MLS |
| 1 Apr, 2021 | Listed for sale | $290,000 | MRED MLS |
Room Specifics
Total Bedrooms: 4
Bedrooms Above Ground: 4
Bedrooms Below Ground: 0
Dimensions: —
Floor Type: Hardwood
Dimensions: —
Floor Type: Hardwood
Dimensions: —
Floor Type: Hardwood
Full Bathrooms: 2
Bathroom Amenities: Separate Shower,Double Sink
Bathroom in Basement: 0
Rooms: Eating Area
Basement Description: Crawl
Other Specifics
| 2 | |
| Concrete Perimeter | |
| Asphalt | |
| — | |
| — | |
| 69 X 113 X 70 X 112 | |
| — | |
| Full | |
| Hardwood Floors, First Floor Bedroom, First Floor Laundry, First Floor Full Bath | |
| Range, Refrigerator, Washer, Dryer | |
| Not in DB | |
| Sidewalks, Street Lights, Street Paved | |
| — | |
| — | |
| Wood Burning, Gas Starter |
Tax History
| Year | Property Taxes |
|---|---|
| 2016 | $5,411 |
| 2021 | $7,366 |
Contact Agent
Nearby Similar Homes
Nearby Sold Comparables
Contact Agent
Listing Provided By
N. W. Village Realty, Inc.

