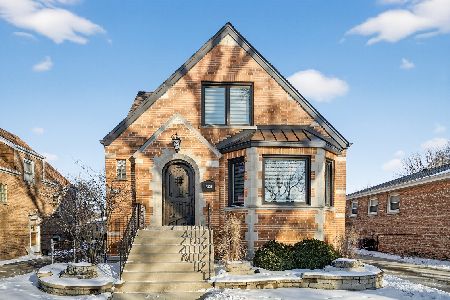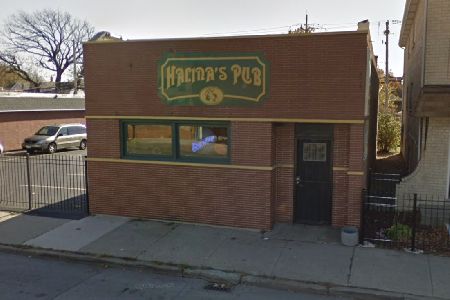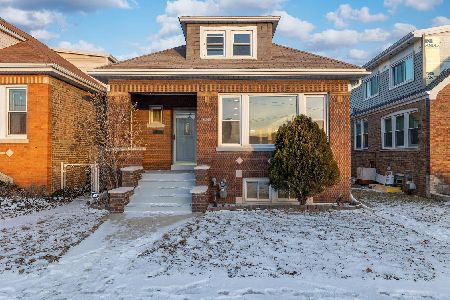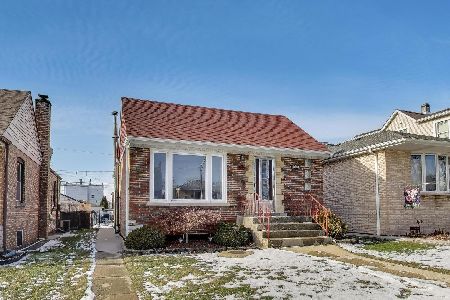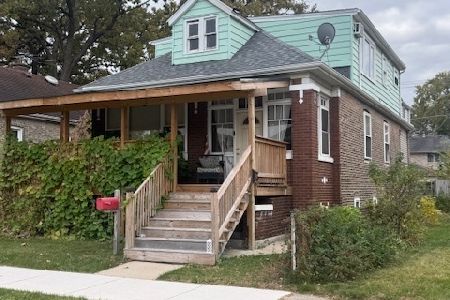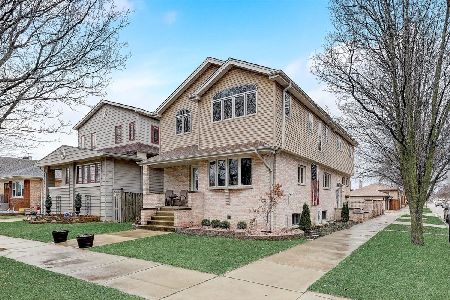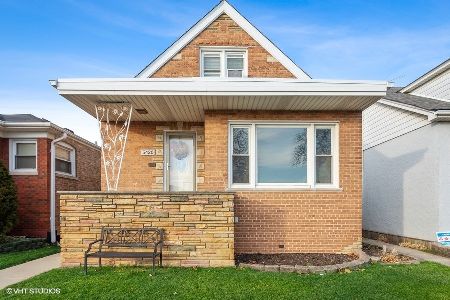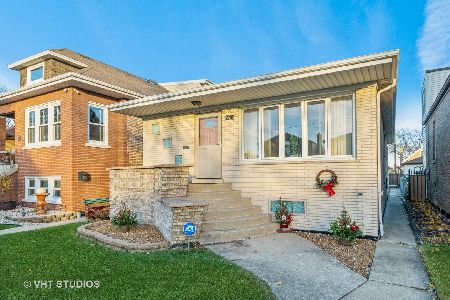5410 Nordica Avenue, Garfield Ridge, Chicago, Illinois 60638
$365,000
|
Sold
|
|
| Status: | Closed |
| Sqft: | 2,404 |
| Cost/Sqft: | $150 |
| Beds: | 3 |
| Baths: | 2 |
| Year Built: | 1957 |
| Property Taxes: | $4,290 |
| Days On Market: | 1851 |
| Lot Size: | 0,12 |
Description
This is the perfect home for YOU! This 4 bedroom 2 full bathroom raised ranch is located in the amazing neighborhood of Garfield Ridge. Completely renovated in 2018 with a NEW roof, windows, HVAC, hardwood floors, 2 panel doors throughout, upgraded light fixtures, crown molding in the living room and recess lighting throughout. Window treatments are 1 year old from 3 Day Blinds, comes with Ring doorbell system and Nest thermostat. Kitchen has beautiful Quartz countertops with eat in area. All stainless steel appliances and a large farmhouse sink. White shaker cabinets with easy close drawers. 8/2020 brand new front cement porch with an elegant wrought iron railing, new front door and storm door, brand new side sidewalk that extends to 2 new patio slabs in backyard which are great areas for entertaining. The garage is a 2.5 car garage with a party door garage. Completely finished lower level has a built in countertop with sink and plenty of cabinet space. Shiplap accent wall. This lower level can be used for a family room, man cave, home office or game room. The possibilities are endless for this great space. Lower level also features a 4th bedroom with great closet space, a full oversized full bathroom with a custom walk in shower. Private laundry room with laundry sink, 2 yr old Samsung HE washer and dryer. Home location gives you easy access to the highway, close to Midway Airport, shopping and dining. Schedule your showing today because this home with not last long on the market!!
Property Specifics
| Single Family | |
| — | |
| Ranch | |
| 1957 | |
| Full | |
| — | |
| No | |
| 0.12 |
| Cook | |
| — | |
| — / Not Applicable | |
| None | |
| Lake Michigan,Public | |
| Public Sewer | |
| 10969490 | |
| 19073250470000 |
Property History
| DATE: | EVENT: | PRICE: | SOURCE: |
|---|---|---|---|
| 2 May, 2018 | Sold | $195,000 | MRED MLS |
| 19 Mar, 2018 | Under contract | $189,500 | MRED MLS |
| 17 Mar, 2018 | Listed for sale | $189,500 | MRED MLS |
| 5 Mar, 2021 | Sold | $365,000 | MRED MLS |
| 15 Jan, 2021 | Under contract | $359,500 | MRED MLS |
| 12 Jan, 2021 | Listed for sale | $359,500 | MRED MLS |
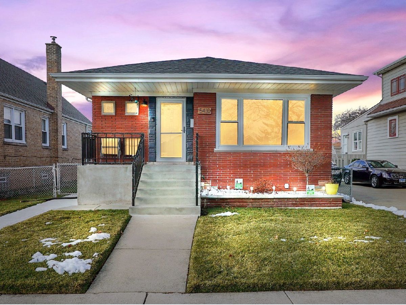
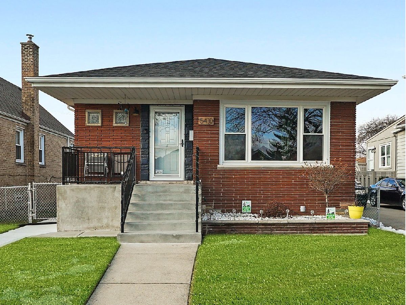
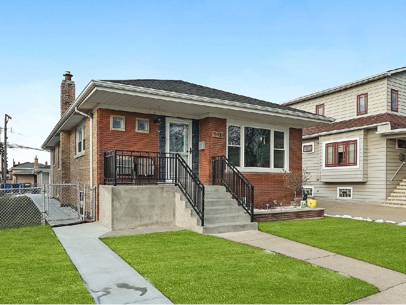
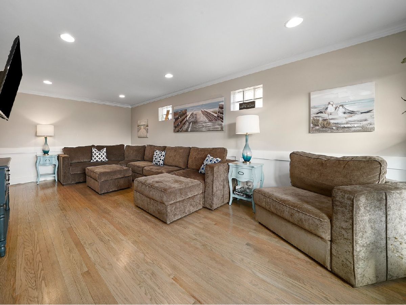
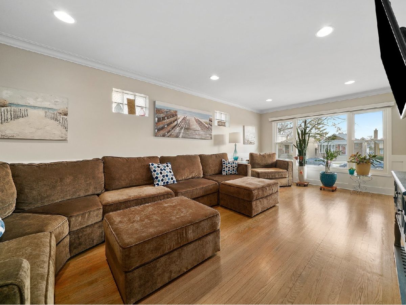
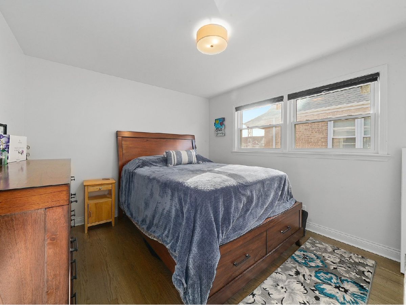
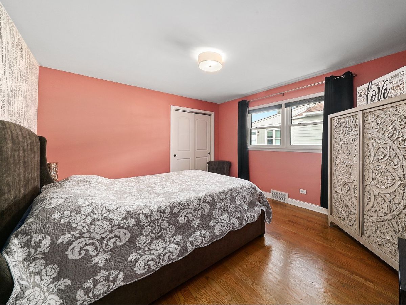
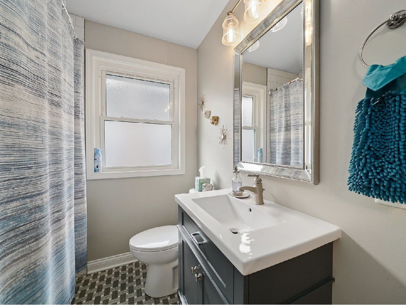
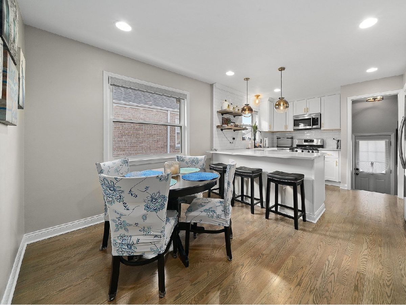
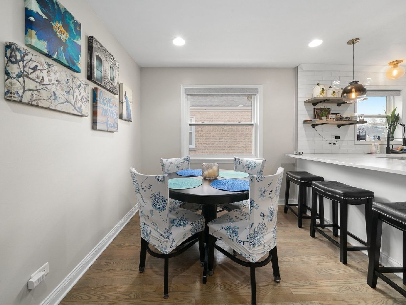
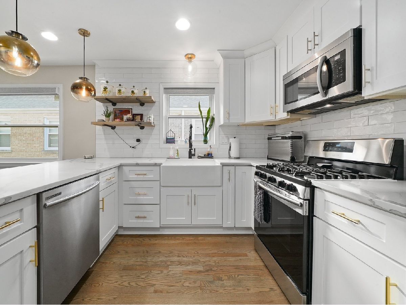
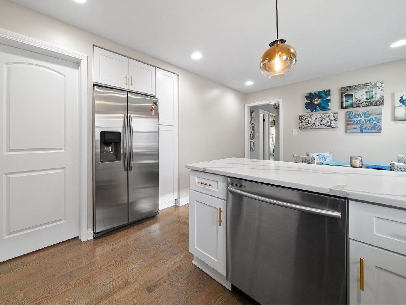
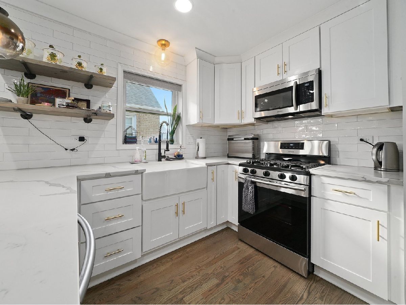
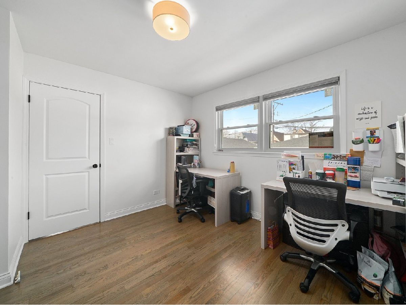
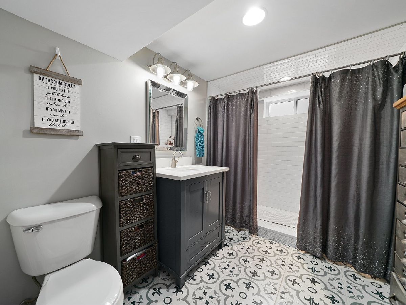
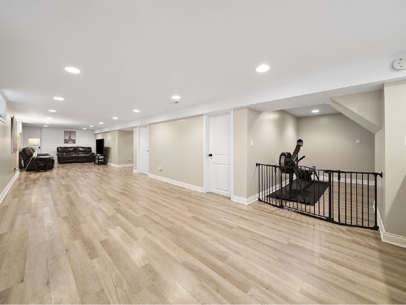
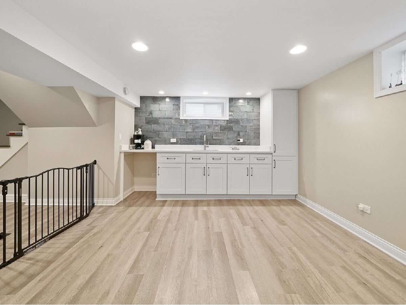
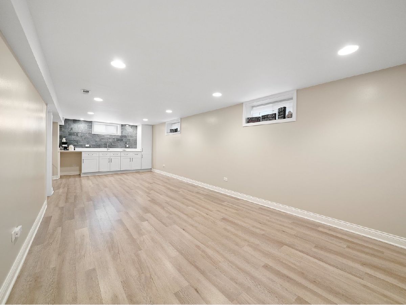
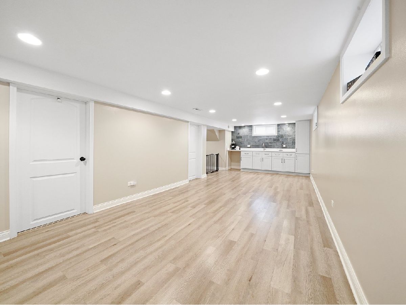
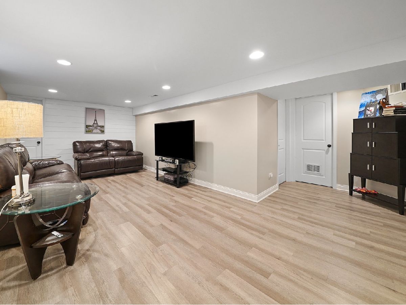
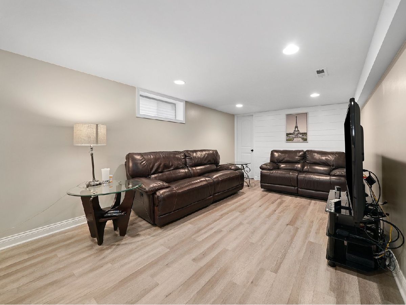
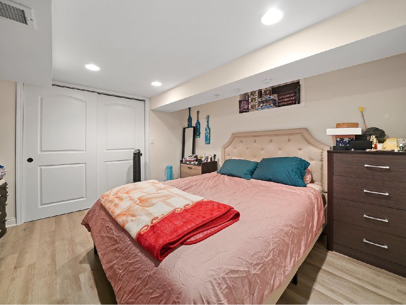
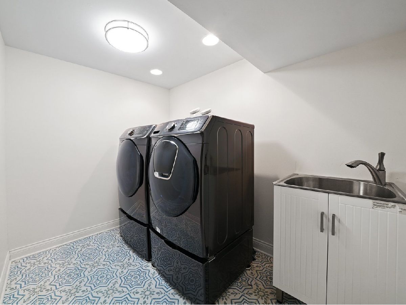
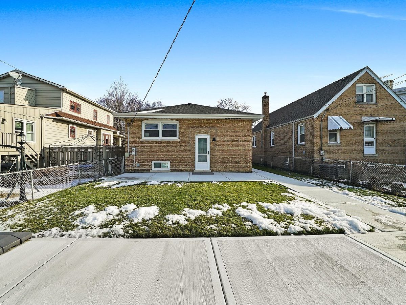
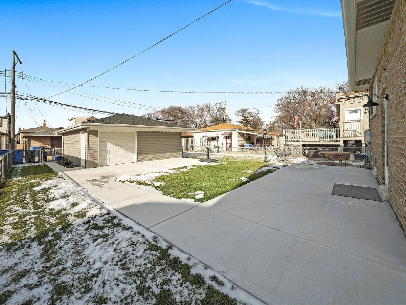
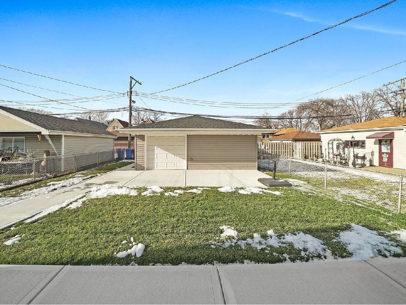
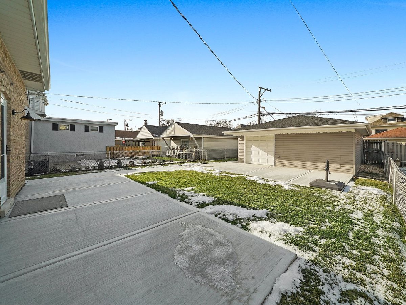
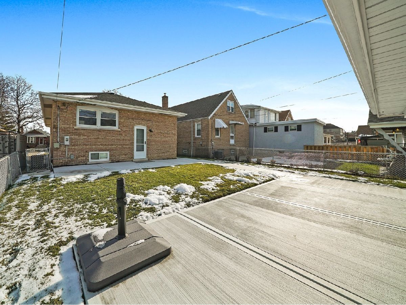
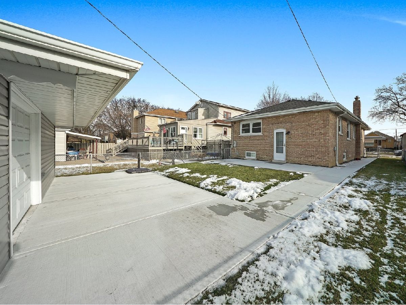
Room Specifics
Total Bedrooms: 4
Bedrooms Above Ground: 3
Bedrooms Below Ground: 1
Dimensions: —
Floor Type: Hardwood
Dimensions: —
Floor Type: Hardwood
Dimensions: —
Floor Type: Vinyl
Full Bathrooms: 2
Bathroom Amenities: —
Bathroom in Basement: 1
Rooms: No additional rooms
Basement Description: Finished
Other Specifics
| 2.5 | |
| — | |
| — | |
| — | |
| — | |
| 5280 | |
| — | |
| None | |
| — | |
| Washer, Dryer, Stainless Steel Appliance(s) | |
| Not in DB | |
| — | |
| — | |
| — | |
| — |
Tax History
| Year | Property Taxes |
|---|---|
| 2018 | $3,902 |
| 2021 | $4,290 |
Contact Agent
Nearby Similar Homes
Nearby Sold Comparables
Contact Agent
Listing Provided By
West Town Realty Inc

