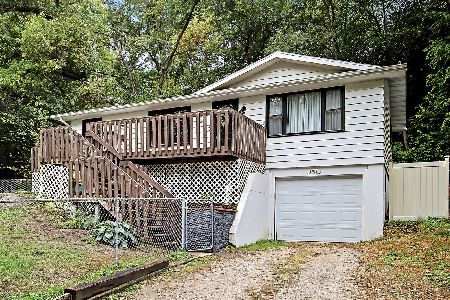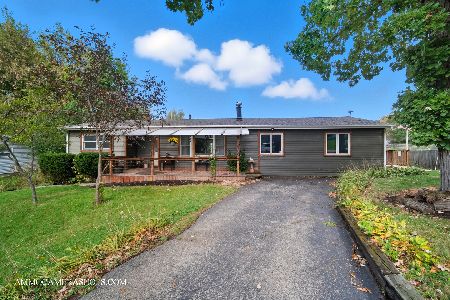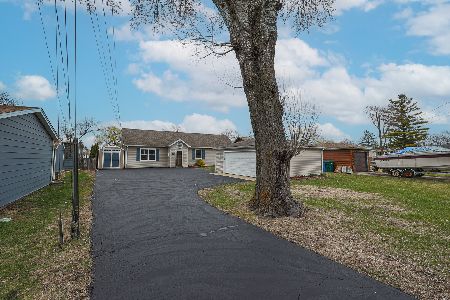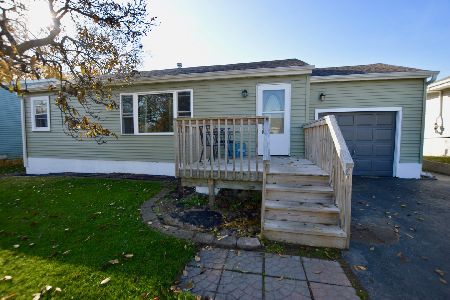5411 Thelen Drive, Mchenry, Illinois 60050
$115,000
|
Sold
|
|
| Status: | Closed |
| Sqft: | 1,216 |
| Cost/Sqft: | $99 |
| Beds: | 2 |
| Baths: | 1 |
| Year Built: | 1955 |
| Property Taxes: | $3,454 |
| Days On Market: | 3891 |
| Lot Size: | 0,00 |
Description
This wonderful ranch home is picture perfect with newly refinished hardwood floors. You'll love the large living room with a big picture window, opening to the dining room. The kitchen has room for your breakfast table. A sun room overlooks the deck and backyard. New paint. Full basement. Big 2.5 garage. Quick drive to Route 12 for your work commute. Near shopping, restaurants. Close to parks & lakes. See this soon!
Property Specifics
| Single Family | |
| — | |
| Ranch | |
| 1955 | |
| Full | |
| — | |
| No | |
| — |
| Mc Henry | |
| — | |
| 0 / Not Applicable | |
| None | |
| Public | |
| Septic-Private | |
| 08867533 | |
| 1005405017 |
Property History
| DATE: | EVENT: | PRICE: | SOURCE: |
|---|---|---|---|
| 30 Apr, 2015 | Sold | $115,000 | MRED MLS |
| 23 Mar, 2015 | Under contract | $119,900 | MRED MLS |
| 20 Mar, 2015 | Listed for sale | $119,900 | MRED MLS |
Room Specifics
Total Bedrooms: 2
Bedrooms Above Ground: 2
Bedrooms Below Ground: 0
Dimensions: —
Floor Type: Hardwood
Full Bathrooms: 1
Bathroom Amenities: —
Bathroom in Basement: 0
Rooms: Sun Room
Basement Description: Unfinished
Other Specifics
| 2 | |
| Concrete Perimeter | |
| Gravel | |
| Deck | |
| — | |
| 60 X 126 X 61 X 126 | |
| — | |
| None | |
| Hardwood Floors, First Floor Bedroom, First Floor Full Bath | |
| Range, Refrigerator | |
| Not in DB | |
| — | |
| — | |
| — | |
| — |
Tax History
| Year | Property Taxes |
|---|---|
| 2015 | $3,454 |
Contact Agent
Nearby Similar Homes
Nearby Sold Comparables
Contact Agent
Listing Provided By
RE/MAX Center










