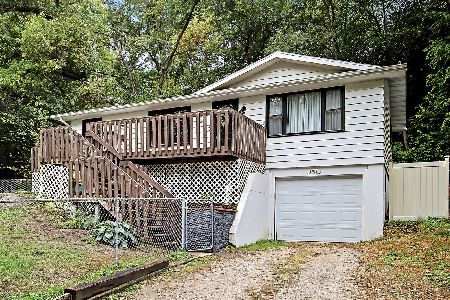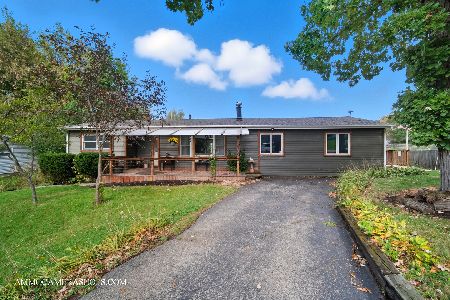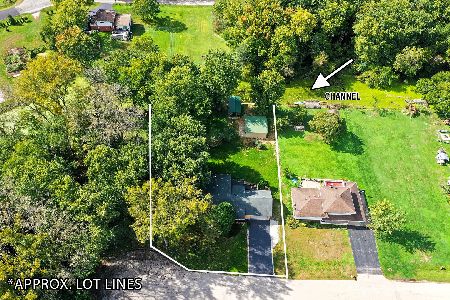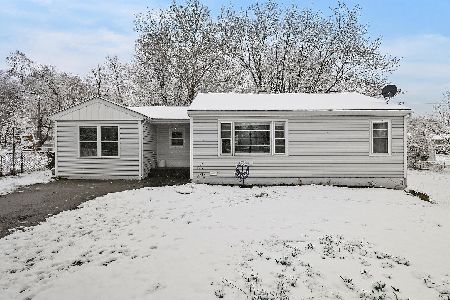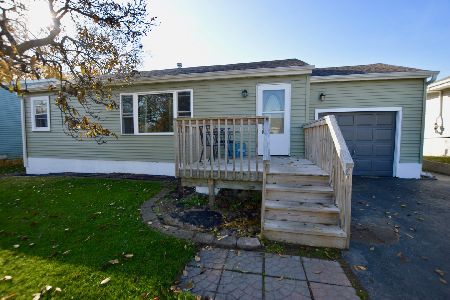5412 Highland Drive, Mchenry, Illinois 60050
$200,000
|
Sold
|
|
| Status: | Closed |
| Sqft: | 1,647 |
| Cost/Sqft: | $121 |
| Beds: | 3 |
| Baths: | 3 |
| Year Built: | 1999 |
| Property Taxes: | $3,626 |
| Days On Market: | 2136 |
| Lot Size: | 0,18 |
Description
A rare gem. Beautifully updated and superbly maintained. This raised ranch will pleasantly surprise you with all of its high-end features. The main level features sun-filled living and dining rooms with cherry hardwood floors. The dining room's sliding glass door leads to a huge deck overlooking a fenced backyard. Kitchen with brand new backsplash, new sink, granite countertops, stainless steel appliances, and gigantic island with seating. Large master bedroom with private master bath. Lower level features extra high ceiling in the spacious family room, 1/2 bath, laundry room with slop sink and additional storage. Heated garage with additional bump out for added room perfect for workbench or storage. Tons of perennials will delight throughout the seasons. Home has reverse osmosis system to kitchen and fridge, new H.E. furnace, extra wide driveway, and a central vacuum system. So much to be amazed by plus neat and clean as can be! HIGHEST AND BEST DUE 1/17/20
Property Specifics
| Single Family | |
| — | |
| — | |
| 1999 | |
| None | |
| — | |
| No | |
| 0.18 |
| Mc Henry | |
| West Shore Beach | |
| 37 / Annual | |
| Lake Rights | |
| Private Well | |
| Septic-Private | |
| 10608705 | |
| 0921404038 |
Property History
| DATE: | EVENT: | PRICE: | SOURCE: |
|---|---|---|---|
| 12 Aug, 2009 | Sold | $135,000 | MRED MLS |
| 7 Jul, 2009 | Under contract | $148,000 | MRED MLS |
| — | Last price change | $153,000 | MRED MLS |
| 7 Apr, 2009 | Listed for sale | $160,000 | MRED MLS |
| 22 Jan, 2015 | Sold | $169,000 | MRED MLS |
| 8 Dec, 2014 | Under contract | $169,900 | MRED MLS |
| 29 Oct, 2014 | Listed for sale | $169,900 | MRED MLS |
| 26 Feb, 2020 | Sold | $200,000 | MRED MLS |
| 17 Jan, 2020 | Under contract | $200,000 | MRED MLS |
| 13 Jan, 2020 | Listed for sale | $200,000 | MRED MLS |
Room Specifics
Total Bedrooms: 3
Bedrooms Above Ground: 3
Bedrooms Below Ground: 0
Dimensions: —
Floor Type: Hardwood
Dimensions: —
Floor Type: Hardwood
Full Bathrooms: 3
Bathroom Amenities: —
Bathroom in Basement: 0
Rooms: No additional rooms
Basement Description: None
Other Specifics
| 2 | |
| — | |
| Asphalt | |
| — | |
| Fenced Yard | |
| 130 X 60 | |
| — | |
| Full | |
| Vaulted/Cathedral Ceilings, Skylight(s), Hardwood Floors | |
| Range, Microwave, Dishwasher, Refrigerator, Washer, Dryer, Stainless Steel Appliance(s), Water Purifier Owned, Water Softener | |
| Not in DB | |
| — | |
| — | |
| — | |
| — |
Tax History
| Year | Property Taxes |
|---|---|
| 2009 | $3,867 |
| 2015 | $4,400 |
| 2020 | $3,626 |
Contact Agent
Nearby Similar Homes
Nearby Sold Comparables
Contact Agent
Listing Provided By
Flatland Homes, LTD



