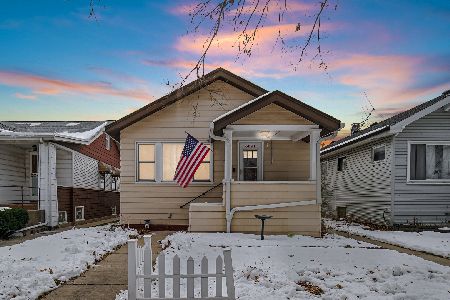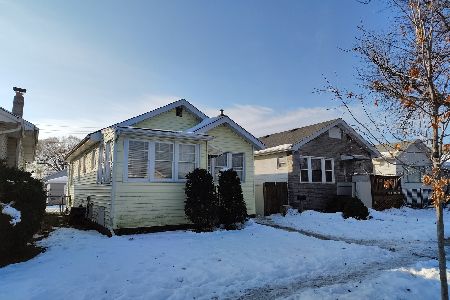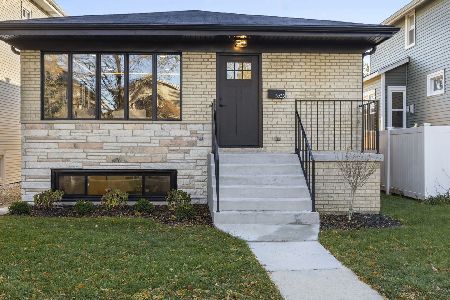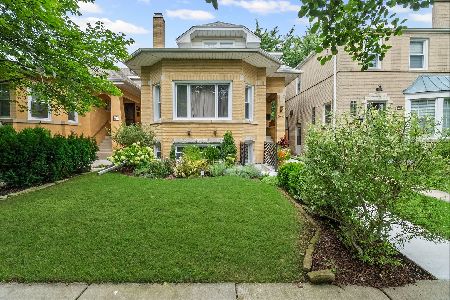5412 Hutchinson Street, Portage Park, Chicago, Illinois 60641
$339,000
|
Sold
|
|
| Status: | Closed |
| Sqft: | 3,000 |
| Cost/Sqft: | $108 |
| Beds: | 5 |
| Baths: | 2 |
| Year Built: | 1925 |
| Property Taxes: | $4,356 |
| Days On Market: | 4653 |
| Lot Size: | 0,09 |
Description
Sunny south facing yellow octagon bungalow behind Portage Park. 5 beds 2 baths w/potential to finish attic with 6 & 7th bed or glorious master suite. Huge rm sizes throughout, LR approx 400 sq ft family room even bigger. Kitchen features granite, SS appls, farmhouse sink & butcher block. Baths fea natural stone. Radiant heat w/central AC. Steps to park, pool, tennis crts, and all your daily needs. Love your new home!
Property Specifics
| Single Family | |
| — | |
| — | |
| 1925 | |
| Full,English | |
| — | |
| No | |
| 0.09 |
| Cook | |
| — | |
| 0 / Not Applicable | |
| None | |
| Lake Michigan | |
| Public Sewer | |
| 08300344 | |
| 13163090340000 |
Property History
| DATE: | EVENT: | PRICE: | SOURCE: |
|---|---|---|---|
| 21 Jun, 2013 | Sold | $339,000 | MRED MLS |
| 31 Mar, 2013 | Under contract | $325,000 | MRED MLS |
| 26 Mar, 2013 | Listed for sale | $325,000 | MRED MLS |
Room Specifics
Total Bedrooms: 5
Bedrooms Above Ground: 5
Bedrooms Below Ground: 0
Dimensions: —
Floor Type: Hardwood
Dimensions: —
Floor Type: Hardwood
Dimensions: —
Floor Type: Carpet
Dimensions: —
Floor Type: —
Full Bathrooms: 2
Bathroom Amenities: —
Bathroom in Basement: 1
Rooms: Attic,Bedroom 5,Foyer,Mud Room,Storage,Other Room
Basement Description: Finished
Other Specifics
| 2.5 | |
| — | |
| — | |
| — | |
| — | |
| 30X125 | |
| — | |
| None | |
| — | |
| Range, Microwave, Dishwasher, Refrigerator, Washer, Dryer, Disposal | |
| Not in DB | |
| — | |
| — | |
| — | |
| — |
Tax History
| Year | Property Taxes |
|---|---|
| 2013 | $4,356 |
Contact Agent
Nearby Similar Homes
Nearby Sold Comparables
Contact Agent
Listing Provided By
Baird & Warner










