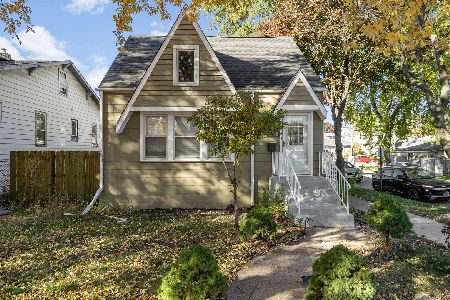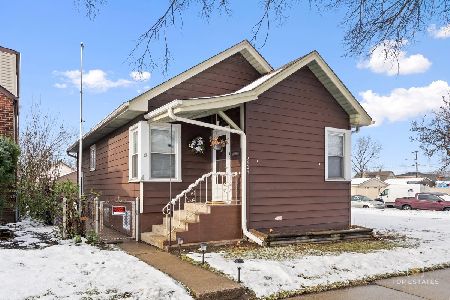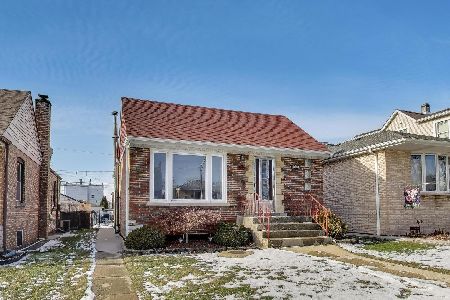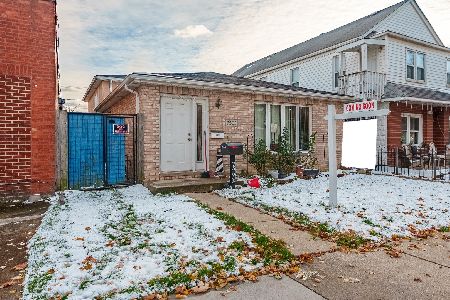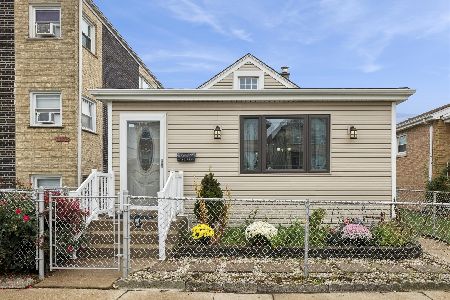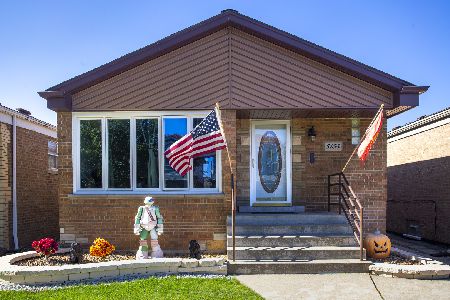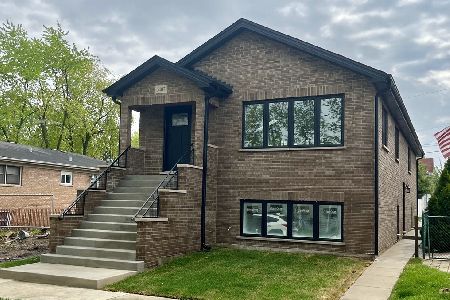5413 Hunt Avenue, Summit, Illinois 60501
$91,000
|
Sold
|
|
| Status: | Closed |
| Sqft: | 2,303 |
| Cost/Sqft: | $43 |
| Beds: | 4 |
| Baths: | 1 |
| Year Built: | 1898 |
| Property Taxes: | $9,845 |
| Days On Market: | 2145 |
| Lot Size: | 0,11 |
Description
Attention Rehabbers. This is an Estate sale. Home has been in one family since 1898. Roof and siding on dormers, 10 years old. Boiler and H.W. tank in great shape, some newer copper plumbing, Update 100amp. circuit breaker panel, Huge rooms, decorative brick fireplace in Liv. Rm. Grand Stair case leading to 2nd floor with 2 Bdrms. and large attic space waiting to be finished. Relatively dry basement considering stone foundation. Kitchen could be moved back to Dinette area to gain 3rd Bdrm. on first floor. So many possibilities with this home. large 2 car garage. Has exterior entrance to Bsmt. besides interior stairs. Cash preferred. Buyer to sign Village inspection report and to be made part of contract. Buyer to Escrow funds prior to closing for any repairs or code work required by Village. No work to be performed prior to closing. Please bring flashlights. Not much overhead lighting in house.
Property Specifics
| Single Family | |
| — | |
| — | |
| 1898 | |
| Full | |
| — | |
| No | |
| 0.11 |
| Cook | |
| — | |
| 0 / Not Applicable | |
| None | |
| Lake Michigan | |
| Public Sewer | |
| 10660273 | |
| 18124080030000 |
Nearby Schools
| NAME: | DISTRICT: | DISTANCE: | |
|---|---|---|---|
|
Grade School
Walsh Elementary School |
104 | — | |
|
Middle School
Heritage Middle School |
104 | Not in DB | |
|
High School
Argo Community High School |
217 | Not in DB | |
|
Alternate Elementary School
Dr Donald Wharton Elementary Sch |
— | Not in DB | |
Property History
| DATE: | EVENT: | PRICE: | SOURCE: |
|---|---|---|---|
| 12 Jun, 2020 | Sold | $91,000 | MRED MLS |
| 1 May, 2020 | Under contract | $99,900 | MRED MLS |
| — | Last price change | $109,900 | MRED MLS |
| 8 Mar, 2020 | Listed for sale | $109,900 | MRED MLS |
Room Specifics
Total Bedrooms: 4
Bedrooms Above Ground: 4
Bedrooms Below Ground: 0
Dimensions: —
Floor Type: Hardwood
Dimensions: —
Floor Type: Hardwood
Dimensions: —
Floor Type: Hardwood
Full Bathrooms: 1
Bathroom Amenities: —
Bathroom in Basement: 0
Rooms: Breakfast Room,Foyer
Basement Description: Unfinished
Other Specifics
| 2 | |
| Stone | |
| — | |
| Patio, Porch, Storms/Screens | |
| Fenced Yard | |
| 39 X 118.5 X 39 X 118.5 | |
| Dormer,Interior Stair,Unfinished | |
| None | |
| Hardwood Floors, First Floor Full Bath | |
| Range, Refrigerator | |
| Not in DB | |
| Park, Curbs, Sidewalks, Street Lights, Street Paved | |
| — | |
| — | |
| Decorative |
Tax History
| Year | Property Taxes |
|---|---|
| 2020 | $9,845 |
Contact Agent
Nearby Similar Homes
Contact Agent
Listing Provided By
First United Realtors, Inc.

