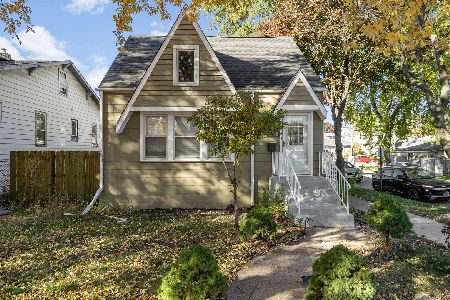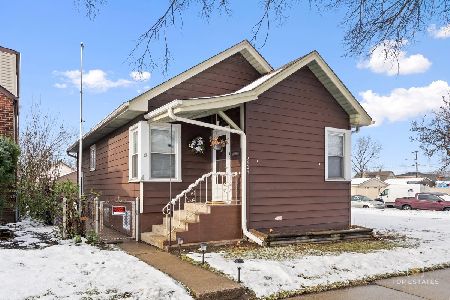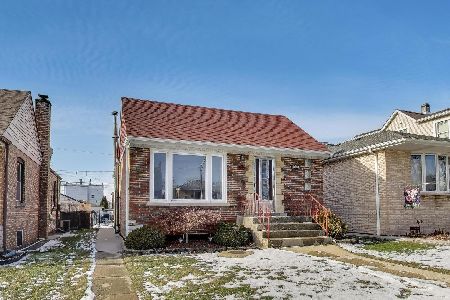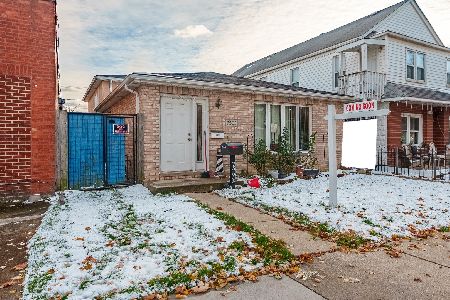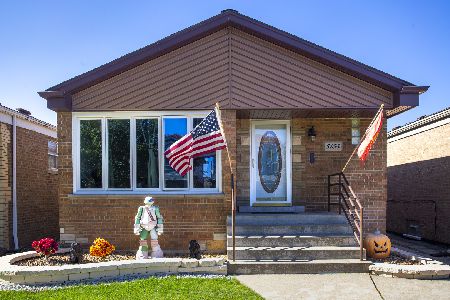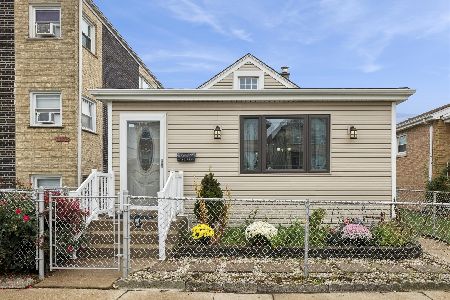5407 Hunt Avenue, Summit, Illinois 60501
$494,000
|
Sold
|
|
| Status: | Closed |
| Sqft: | 2,974 |
| Cost/Sqft: | $168 |
| Beds: | 5 |
| Baths: | 3 |
| Year Built: | 2024 |
| Property Taxes: | $954 |
| Days On Market: | 629 |
| Lot Size: | 0,07 |
Description
Introducing a stunning new construction raised ranch single-family home with 5 bedrooms and 3 full bathrooms and high-quality craftsmanship throughout. This exceptional residence features an open floor plan with tall vaulted ceilings and an electric fireplace that greet you upon entry. Hardwood floors, oversized windows and 10 foot ceilings create a sunny ambiance. The kitchen on main level boasts quartz countertops, custom white cabinetry with brushed gold hardware, and stainless steel appliances. Three full bedrooms on the main level, including the primary bedroom/bathroom suite which offers a walk-in closet and custom-designed bath with double vanity and walk-in shower with custom glass doors. The 2nd bathroom on the main level has a bathtub. The fully finished basement has 9-foot ceilings, full-sized windows, two entrances, and laundry room with custom cabinets and sink. The two bedrooms on this lower level are nicely sized, with the larger one offering a walk-in closet. 2-car detached garage. Just a short walk to the Metra and Hanover Park, and convenient access to I55.
Property Specifics
| Single Family | |
| — | |
| — | |
| 2024 | |
| — | |
| — | |
| No | |
| 0.07 |
| Cook | |
| — | |
| — / Not Applicable | |
| — | |
| — | |
| — | |
| 12042522 | |
| 18124080190000 |
Nearby Schools
| NAME: | DISTRICT: | DISTANCE: | |
|---|---|---|---|
|
High School
Argo Community High School |
217 | Not in DB | |
Property History
| DATE: | EVENT: | PRICE: | SOURCE: |
|---|---|---|---|
| 5 Dec, 2022 | Sold | $22,000 | MRED MLS |
| 1 Sep, 2022 | Under contract | $25,000 | MRED MLS |
| 28 Aug, 2022 | Listed for sale | $25,000 | MRED MLS |
| 5 Jul, 2024 | Sold | $494,000 | MRED MLS |
| 23 May, 2024 | Under contract | $499,000 | MRED MLS |
| 30 Apr, 2024 | Listed for sale | $499,000 | MRED MLS |
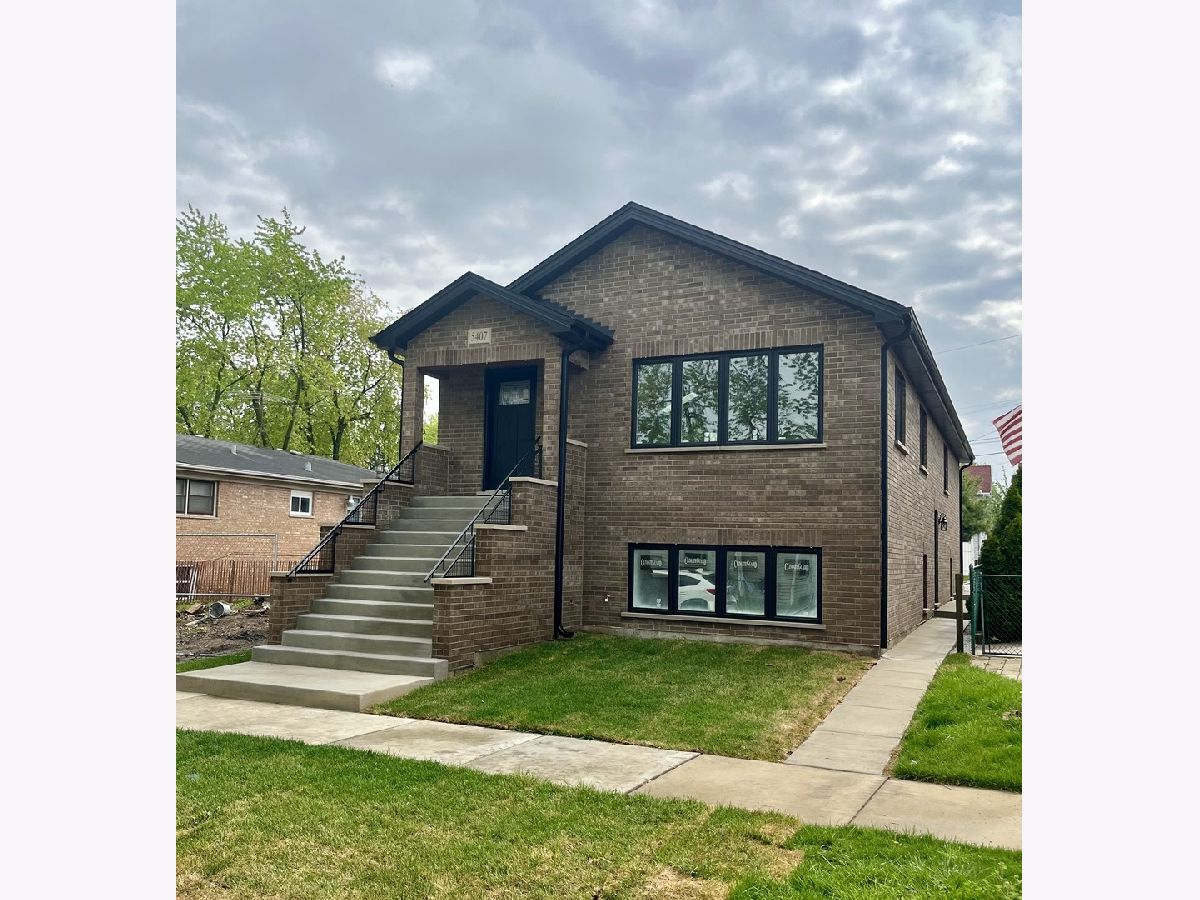
Room Specifics
Total Bedrooms: 5
Bedrooms Above Ground: 5
Bedrooms Below Ground: 0
Dimensions: —
Floor Type: —
Dimensions: —
Floor Type: —
Dimensions: —
Floor Type: —
Dimensions: —
Floor Type: —
Full Bathrooms: 3
Bathroom Amenities: Separate Shower,Double Sink
Bathroom in Basement: 1
Rooms: —
Basement Description: Finished
Other Specifics
| 2 | |
| — | |
| — | |
| — | |
| — | |
| 30 X 117.5 | |
| — | |
| — | |
| — | |
| — | |
| Not in DB | |
| — | |
| — | |
| — | |
| — |
Tax History
| Year | Property Taxes |
|---|---|
| 2022 | $928 |
| 2024 | $954 |
Contact Agent
Nearby Similar Homes
Nearby Sold Comparables
Contact Agent
Listing Provided By
Berkshire Hathaway HomeServices Chicago

