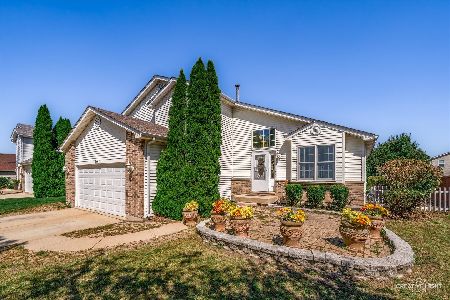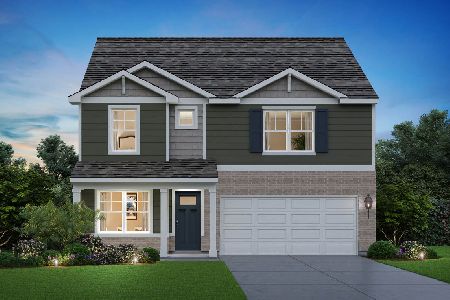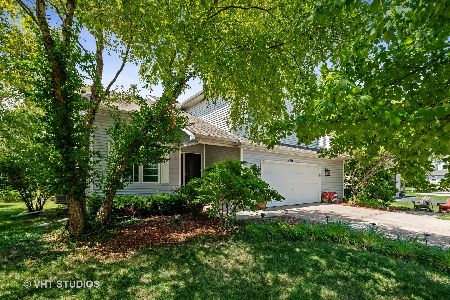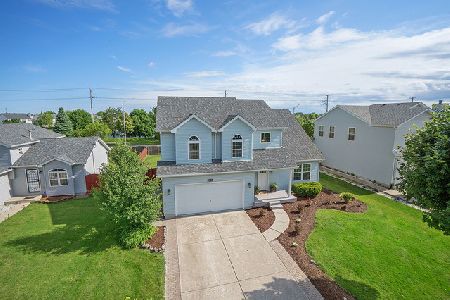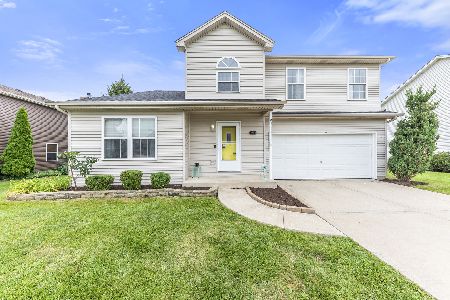5413 Meadowbrook Street, Plainfield, Illinois 60586
$199,000
|
Sold
|
|
| Status: | Closed |
| Sqft: | 2,880 |
| Cost/Sqft: | $75 |
| Beds: | 5 |
| Baths: | 4 |
| Year Built: | 2002 |
| Property Taxes: | $5,797 |
| Days On Market: | 3368 |
| Lot Size: | 0,20 |
Description
H-U-G-E home! 4 FULL BATHROOMS! 5 generously-sized bedrooms, including a 1st floor suite with hardwood floor, walk-in closet and private, handicapped-accessible shower and sink. Soaring 2-story living room with fireplace. Formal dining room with hardwood floor. Eat in kitchen with all appliances & atrium door to patio with ramp. 1st floor laundry room. 2nd floor master suite with walk-in closet, deep soaking tub & separate shower. ALL secondary bedrooms have walk-in or double closets. Finished basement features FULL bath, family room, media room, additional room for play or office and lots of storage. Fully fenced, professionally landscaped yard. Oversized 2-car garage. Security system. Terrific commuter-friendly location that is close to shopping. Home needs some TLC, but what a great investment! Room for everyone!
Property Specifics
| Single Family | |
| — | |
| — | |
| 2002 | |
| Full | |
| — | |
| No | |
| 0.2 |
| Will | |
| Riverbrook Estates | |
| 69 / Quarterly | |
| None | |
| Public | |
| Public Sewer | |
| 09389905 | |
| 0506041110070000 |
Nearby Schools
| NAME: | DISTRICT: | DISTANCE: | |
|---|---|---|---|
|
Grade School
Troy Hofer Elementary School |
30C | — | |
|
Middle School
Troy Middle School |
30C | Not in DB | |
|
High School
Joliet West High School |
204 | Not in DB | |
Property History
| DATE: | EVENT: | PRICE: | SOURCE: |
|---|---|---|---|
| 19 Jul, 2017 | Sold | $199,000 | MRED MLS |
| 5 Jan, 2017 | Under contract | $215,000 | MRED MLS |
| 16 Nov, 2016 | Listed for sale | $212,000 | MRED MLS |
Room Specifics
Total Bedrooms: 5
Bedrooms Above Ground: 5
Bedrooms Below Ground: 0
Dimensions: —
Floor Type: Carpet
Dimensions: —
Floor Type: Carpet
Dimensions: —
Floor Type: Carpet
Dimensions: —
Floor Type: —
Full Bathrooms: 4
Bathroom Amenities: Soaking Tub
Bathroom in Basement: 1
Rooms: Bedroom 5,Eating Area,Loft,Play Room,Media Room
Basement Description: Finished
Other Specifics
| 2.5 | |
| Concrete Perimeter | |
| Concrete | |
| Patio, Porch | |
| — | |
| 68'X126' | |
| Pull Down Stair | |
| Full | |
| Vaulted/Cathedral Ceilings, Hardwood Floors, First Floor Bedroom, In-Law Arrangement, First Floor Laundry, First Floor Full Bath | |
| Range, Microwave, Dishwasher, Refrigerator, Washer, Dryer | |
| Not in DB | |
| Sidewalks, Street Lights, Street Paved | |
| — | |
| — | |
| Wood Burning |
Tax History
| Year | Property Taxes |
|---|---|
| 2017 | $5,797 |
Contact Agent
Nearby Similar Homes
Nearby Sold Comparables
Contact Agent
Listing Provided By
Keller Williams Infinity

