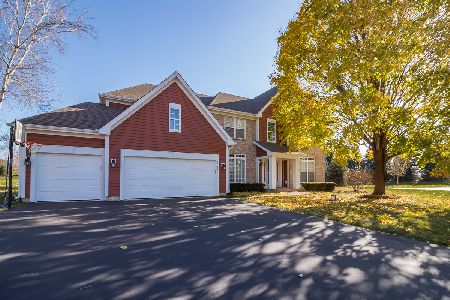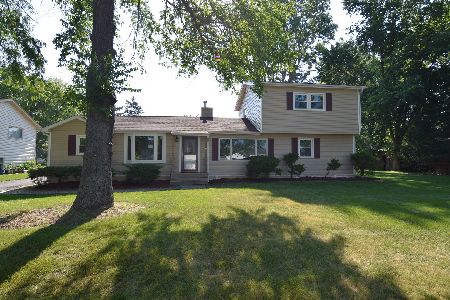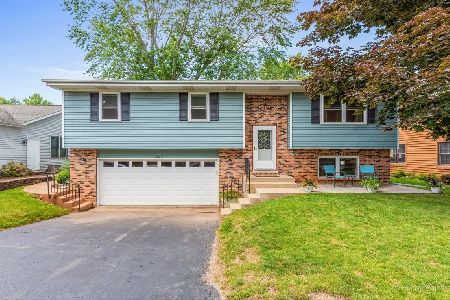5414 Greenview Road, Oakwood Hills, Illinois 60013
$139,900
|
Sold
|
|
| Status: | Closed |
| Sqft: | 720 |
| Cost/Sqft: | $189 |
| Beds: | 2 |
| Baths: | 2 |
| Year Built: | 1958 |
| Property Taxes: | $3,507 |
| Days On Market: | 3556 |
| Lot Size: | 0,16 |
Description
Bright and airy home on a quiet street with a big lot. Charming touches throughout with original hardwood floors and pocket doors. Updated windows, roof, all plumbing and baths. Lower level adds additional living space as well as a den/office (This room currently being used as a 3rd bedroom). Come and see this home, you won't be disappointed.
Property Specifics
| Single Family | |
| — | |
| — | |
| 1958 | |
| Full | |
| — | |
| No | |
| 0.16 |
| Mc Henry | |
| — | |
| 0 / Not Applicable | |
| None | |
| Private Well | |
| Septic-Private | |
| 09175852 | |
| 1436176011 |
Nearby Schools
| NAME: | DISTRICT: | DISTANCE: | |
|---|---|---|---|
|
Grade School
Prairie Grove Elementary School |
46 | — | |
|
Middle School
Prairie Grove Junior High School |
46 | Not in DB | |
|
High School
Prairie Ridge High School |
155 | Not in DB | |
Property History
| DATE: | EVENT: | PRICE: | SOURCE: |
|---|---|---|---|
| 10 Jun, 2016 | Sold | $139,900 | MRED MLS |
| 3 Apr, 2016 | Under contract | $135,900 | MRED MLS |
| 25 Mar, 2016 | Listed for sale | $135,900 | MRED MLS |
Room Specifics
Total Bedrooms: 2
Bedrooms Above Ground: 2
Bedrooms Below Ground: 0
Dimensions: —
Floor Type: Carpet
Full Bathrooms: 2
Bathroom Amenities: —
Bathroom in Basement: 1
Rooms: Office,Recreation Room,Screened Porch
Basement Description: Finished
Other Specifics
| 2 | |
| Concrete Perimeter | |
| Asphalt | |
| Deck, Patio, Porch Screened | |
| — | |
| 60X122 | |
| — | |
| None | |
| Hardwood Floors, First Floor Full Bath | |
| Range, Refrigerator, Washer, Dryer | |
| Not in DB | |
| Street Paved | |
| — | |
| — | |
| — |
Tax History
| Year | Property Taxes |
|---|---|
| 2016 | $3,507 |
Contact Agent
Nearby Similar Homes
Nearby Sold Comparables
Contact Agent
Listing Provided By
Coldwell Banker The Real Estate Group






